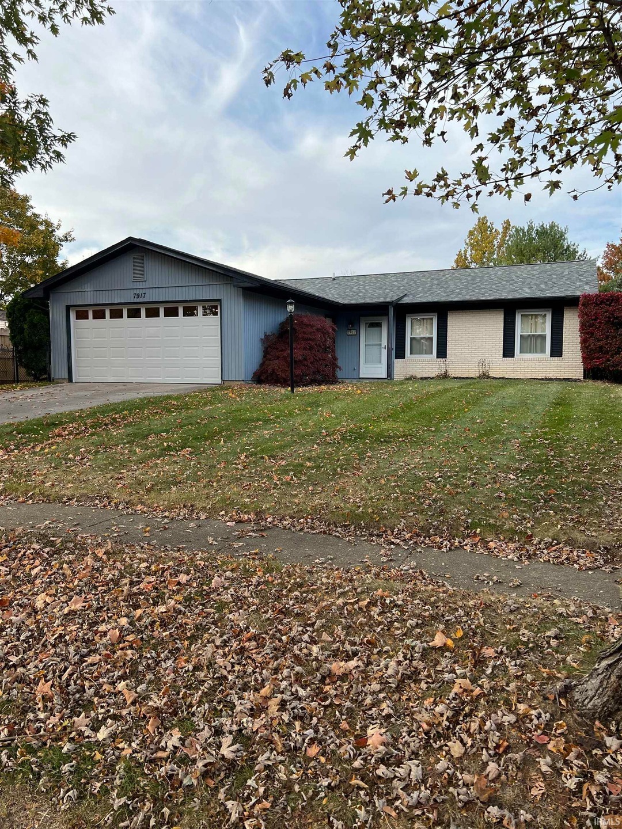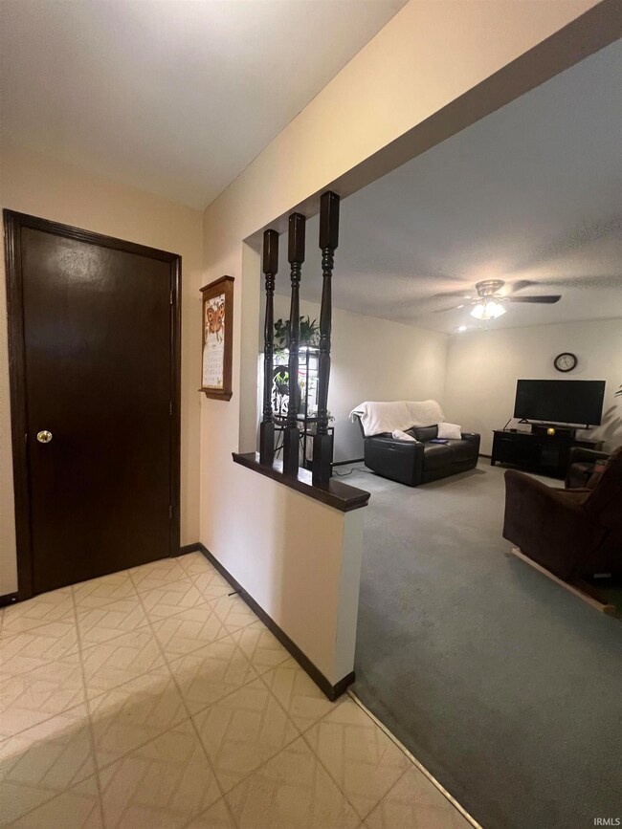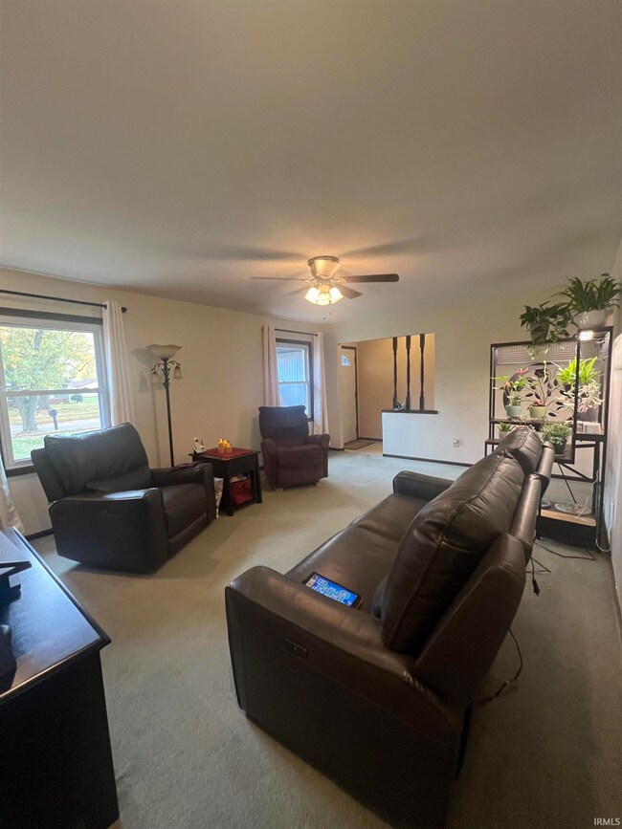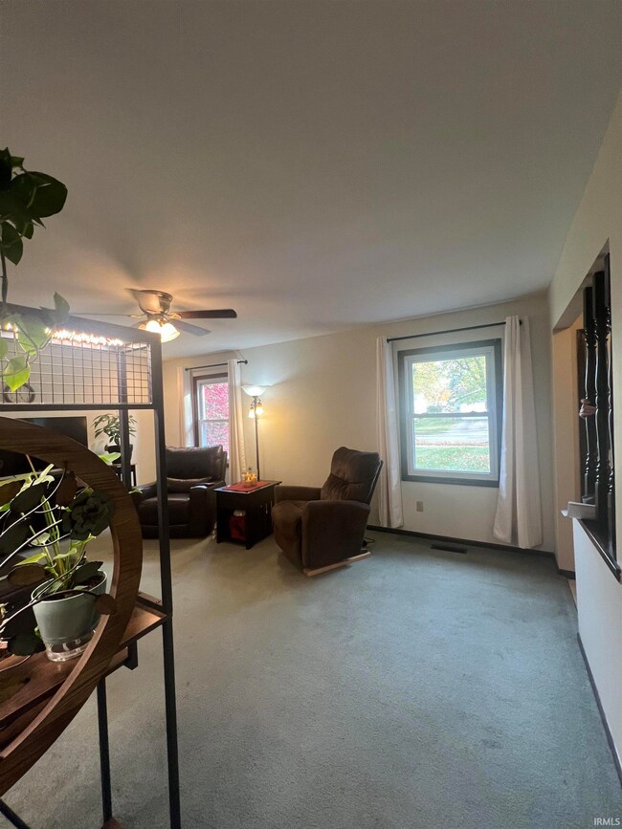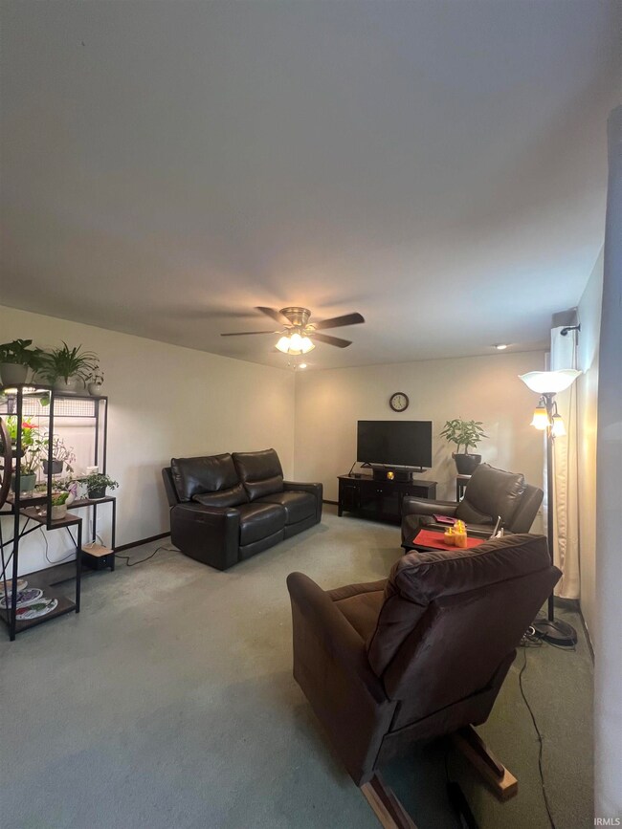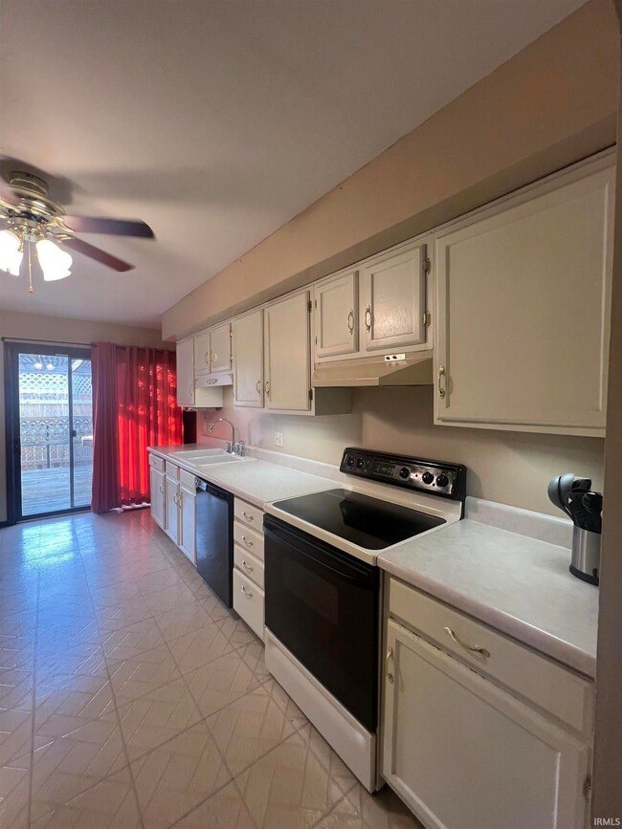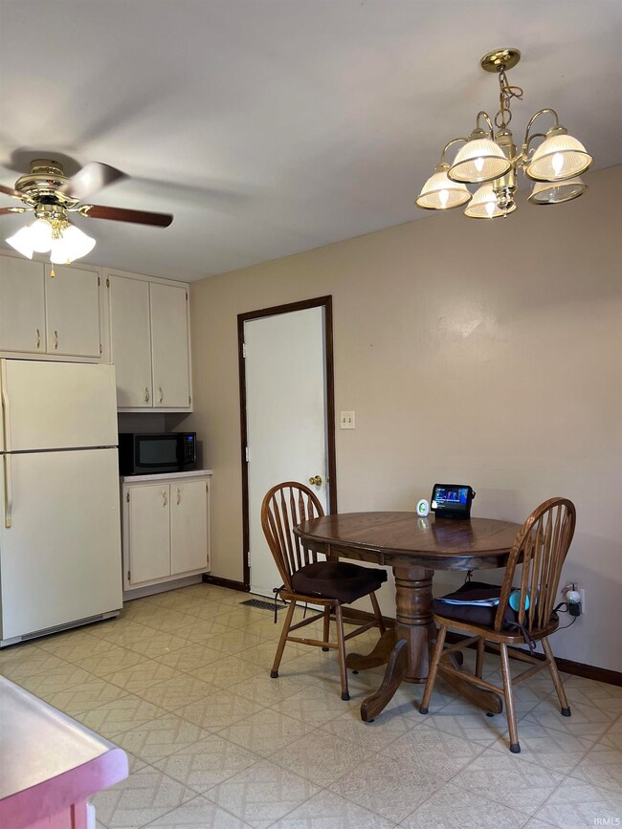
7917 Wayward Ct Fort Wayne, IN 46815
Countrybrook NeighborhoodHighlights
- Ranch Style House
- 2 Car Attached Garage
- Entrance Foyer
- 1 Fireplace
- Patio
- Forced Air Heating and Cooling System
About This Home
As of December 2024Back On The Market, not fault of seller. The buyer's circumstances changed. This attractive ranch is awaiting your arrival home. Updates include Lennox Gas Forced Air Furnace and Central Air and programable thermostat July 2024, Garage Door and openers 2023, New Roof in 2020. Tastefully remodeled main bath in 2018 included new high cabinet, lighting, sink, toilet, walk in shower. Newer front door and storm door with built in screen 2018. HI efficient washer and electric dryer new in 2016. (Recommended using hi efficient detergent). Family Room in the back has a gas log fireplace to create cozy times. Great storage space in the closet with shelving. Accommodating fenced back yard offers, a two-tiered deck. The upper deck adorned with a lattice covering. In the back part of the yard has an additional patio, storage unit and electrical outlet. Garage is equipped with shelving, peg board, work bench and shelving that is negotiable. Carpets and home is scheduled for professionally cleaned. Showings can be scheduled anytime if you will not be bothered by a friendly cat that will hide under a bed. if not, acceptable schedule after 5 Monday-Friday, anytime on weekends. No cat odors. Cloth window treatments negotiable. Seller's permission to publish they are m0otivated. Seller is offering concessions for carpet/decorating allowance. Title started at Metropolitan.
Last Agent to Sell the Property
North Eastern Group Realty Brokerage Phone: 260-402-2204 Listed on: 10/30/2024

Home Details
Home Type
- Single Family
Est. Annual Taxes
- $2,071
Year Built
- Built in 1978
Lot Details
- 7,841 Sq Ft Lot
- Lot Dimensions are 66x121
- Chain Link Fence
- Level Lot
HOA Fees
- $2 Monthly HOA Fees
Parking
- 2 Car Attached Garage
Home Design
- Ranch Style House
- Brick Exterior Construction
- Slab Foundation
Interior Spaces
- 1,430 Sq Ft Home
- Ceiling Fan
- 1 Fireplace
- Entrance Foyer
- Gas Oven or Range
- Electric Dryer Hookup
Bedrooms and Bathrooms
- 3 Bedrooms
Schools
- Glenwood Park Elementary School
- Blackhawk Middle School
- Snider High School
Utilities
- Forced Air Heating and Cooling System
- Heating System Uses Gas
Additional Features
- Patio
- Suburban Location
Community Details
- County Brook / Countrybrook Subdivision
Listing and Financial Details
- Assessor Parcel Number 02-08-26-356-002.000-072
- $3,500 Seller Concession
Ownership History
Purchase Details
Home Financials for this Owner
Home Financials are based on the most recent Mortgage that was taken out on this home.Similar Homes in the area
Home Values in the Area
Average Home Value in this Area
Purchase History
| Date | Type | Sale Price | Title Company |
|---|---|---|---|
| Warranty Deed | $205,000 | Centurion Land Title |
Mortgage History
| Date | Status | Loan Amount | Loan Type |
|---|---|---|---|
| Open | $12,300 | No Value Available | |
| Open | $199,837 | FHA | |
| Previous Owner | $83,200 | New Conventional | |
| Previous Owner | $43,749 | FHA |
Property History
| Date | Event | Price | Change | Sq Ft Price |
|---|---|---|---|---|
| 12/13/2024 12/13/24 | Sold | $205,000 | 0.0% | $143 / Sq Ft |
| 11/24/2024 11/24/24 | Pending | -- | -- | -- |
| 11/18/2024 11/18/24 | For Sale | $205,000 | 0.0% | $143 / Sq Ft |
| 11/01/2024 11/01/24 | Pending | -- | -- | -- |
| 10/30/2024 10/30/24 | Price Changed | $205,000 | +95.2% | $143 / Sq Ft |
| 10/30/2024 10/30/24 | For Sale | $105,000 | -- | $73 / Sq Ft |
Tax History Compared to Growth
Tax History
| Year | Tax Paid | Tax Assessment Tax Assessment Total Assessment is a certain percentage of the fair market value that is determined by local assessors to be the total taxable value of land and additions on the property. | Land | Improvement |
|---|---|---|---|---|
| 2024 | $2,071 | $184,600 | $21,800 | $162,800 |
| 2023 | $2,066 | $189,400 | $21,800 | $167,600 |
| 2022 | $1,894 | $170,000 | $21,800 | $148,200 |
| 2021 | $1,578 | $143,200 | $16,800 | $126,400 |
| 2020 | $1,443 | $133,500 | $16,800 | $116,700 |
| 2019 | $1,288 | $120,200 | $16,800 | $103,400 |
| 2018 | $1,306 | $121,600 | $16,800 | $104,800 |
| 2017 | $1,096 | $105,400 | $16,800 | $88,600 |
| 2016 | $760 | $95,500 | $16,800 | $78,700 |
| 2014 | $679 | $84,500 | $16,800 | $67,700 |
| 2013 | $689 | $85,600 | $16,800 | $68,800 |
Agents Affiliated with this Home
-
Verna Gerber
V
Seller's Agent in 2024
Verna Gerber
North Eastern Group Realty
(260) 402-2204
1 in this area
76 Total Sales
-
Melissa Maddox

Buyer's Agent in 2024
Melissa Maddox
North Eastern Group Realty
(260) 760-8734
2 in this area
278 Total Sales
Map
Source: Indiana Regional MLS
MLS Number: 202442026
APN: 02-08-26-356-002.000-072
- 8130 Park State Dr
- 3010 Sandarac Ln
- 8239 Wyoming Pass
- 2626 Repton Dr
- 3323 Kiowa Ct
- 7304 Antebellum Blvd
- 7224 Winnebago Dr
- 2520 Repton Dr
- 3222 Wakashan Place
- 4101 Nantucket Dr
- 7619 Preakness Cove
- 2513 Darwood Grove
- 7109 Antebellum Dr
- 7618 Preakness Cove
- 2606 Hollendale Dr
- 7609 Preakness Cove
- 7735 Greymoor Dr
- 8818 Fortuna Way
- 3441 Brantley Dr
- 8805 Fortuna Way
