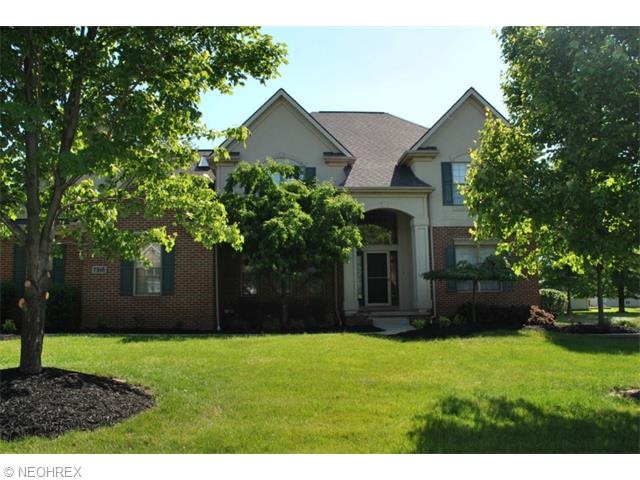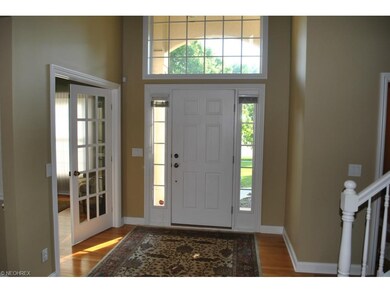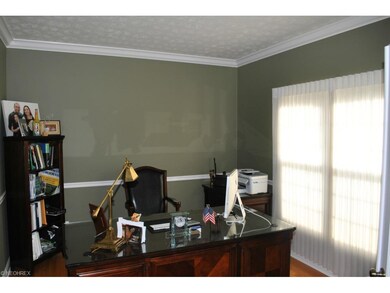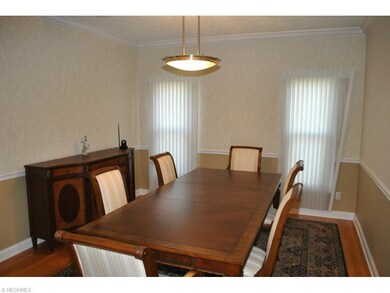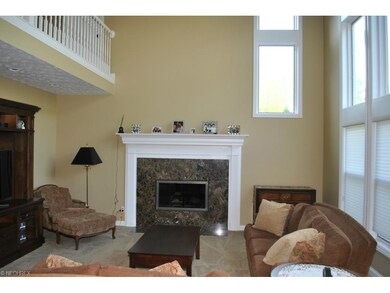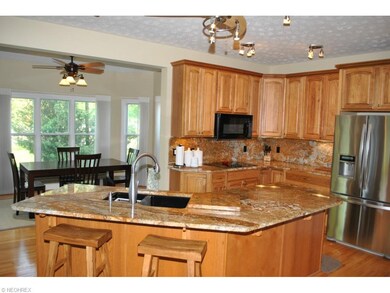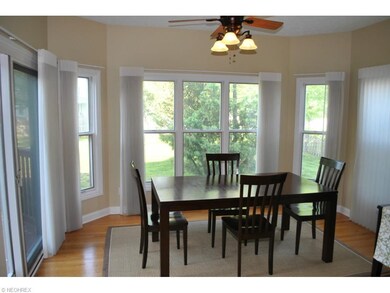
7918 Windridge Dr Broadview Heights, OH 44147
Highlights
- Health Club
- Golf Course Community
- View of Trees or Woods
- Brecksville-Broadview Heights Middle School Rated A
- Medical Services
- Colonial Architecture
About This Home
As of April 2022Custm blt brick front col. by Petros Homes.$150,000+ in updates.Open flr plan,2-story foyr/custm stiarcs.2-story FamRm/wall of windws,FP w/newer granite.Den & DinRm/wd flr.Kit/raised paneld cabs,granite tops,island,newer stainls refrig & dishwshr,wd flr,pantry.Newly repainted thruout,newer carpeng,custm lightng.Newer control for heatng/coolng.Half Ba granite top.Laundry rm on 1,back hallwy/lge walk-in closet,could be mud rm w/blt-ns & bench.2nd Flr MBR/cofferd ceilng,11x6 walk-in closet/newer custm blt-in cabs,totally remodeld glamr Ba/custm vanities,desk area,granite tops,custm tile shower & marble flr, + 3 BR's w/2 full Ba's,1 Ba/newer custm marble shower,countrs & flr.Exceptional state-of-the-art newer fin'd bsmt/GrtRm,2nd kit/custm cabs & appl's,2nd office w/French drs,full Ba.9ft ceilngs on 1,extensv crown moldngs & solid wd drs thruout.Pella windws.'13 central air & HWTank.Deck,patio,newr custm landscpng,3-car side ld/storage area,storage shed.Award winning best city & schools.
Last Agent to Sell the Property
RE/MAX Above & Beyond License #370562 Listed on: 06/07/2014

Home Details
Home Type
- Single Family
Est. Annual Taxes
- $8,276
Year Built
- Built in 2000
Lot Details
- 0.47 Acre Lot
- Lot Dimensions are 112x182
- Property is Fully Fenced
- Wood Fence
- Sprinkler System
- Wooded Lot
HOA Fees
- $8 Monthly HOA Fees
Home Design
- Colonial Architecture
- Brick Exterior Construction
- Asphalt Roof
- Stone Siding
- Vinyl Construction Material
Interior Spaces
- 4,328 Sq Ft Home
- 2-Story Property
- Sound System
- 1 Fireplace
- Views of Woods
- Finished Basement
- Basement Fills Entire Space Under The House
Kitchen
- Built-In Oven
- Microwave
- Dishwasher
- Disposal
Bedrooms and Bathrooms
- 4 Bedrooms
Laundry
- Dryer
- Washer
Home Security
- Home Security System
- Carbon Monoxide Detectors
- Fire and Smoke Detector
Parking
- 3 Car Attached Garage
- Heated Garage
- Garage Door Opener
Outdoor Features
- Deck
- Enclosed patio or porch
Utilities
- Forced Air Heating and Cooling System
- Heating System Uses Gas
- Water Softener
Listing and Financial Details
- Assessor Parcel Number 581-33-073
Community Details
Overview
- Whispering Winds Community
Amenities
- Medical Services
Recreation
- Golf Course Community
- Health Club
- Tennis Courts
- Community Playground
- Community Pool
- Park
Ownership History
Purchase Details
Home Financials for this Owner
Home Financials are based on the most recent Mortgage that was taken out on this home.Purchase Details
Home Financials for this Owner
Home Financials are based on the most recent Mortgage that was taken out on this home.Purchase Details
Home Financials for this Owner
Home Financials are based on the most recent Mortgage that was taken out on this home.Purchase Details
Home Financials for this Owner
Home Financials are based on the most recent Mortgage that was taken out on this home.Purchase Details
Home Financials for this Owner
Home Financials are based on the most recent Mortgage that was taken out on this home.Similar Homes in Broadview Heights, OH
Home Values in the Area
Average Home Value in this Area
Purchase History
| Date | Type | Sale Price | Title Company |
|---|---|---|---|
| Warranty Deed | $650,000 | Black Tie Title | |
| Warranty Deed | $499,900 | Village Title Agency Llc | |
| Warranty Deed | $444,000 | Ohio Real Title | |
| Fiduciary Deed | $372,000 | Attorney | |
| Warranty Deed | $377,500 | Developers Title & Closing S | |
| Warranty Deed | -- | Developers Title & Closing S |
Mortgage History
| Date | Status | Loan Amount | Loan Type |
|---|---|---|---|
| Open | $100,000 | New Conventional | |
| Open | $520,000 | New Conventional | |
| Previous Owner | $499,900 | VA | |
| Previous Owner | $406,600 | New Conventional | |
| Previous Owner | $270,300 | New Conventional | |
| Previous Owner | $36,800 | Credit Line Revolving | |
| Previous Owner | $297,600 | New Conventional | |
| Previous Owner | $325,000 | Unknown | |
| Previous Owner | $320,000 | No Value Available |
Property History
| Date | Event | Price | Change | Sq Ft Price |
|---|---|---|---|---|
| 04/29/2022 04/29/22 | Sold | $650,000 | 0.0% | $117 / Sq Ft |
| 03/06/2022 03/06/22 | For Sale | $650,000 | +30.0% | $117 / Sq Ft |
| 02/24/2020 02/24/20 | Sold | $499,900 | -7.3% | $90 / Sq Ft |
| 01/23/2020 01/23/20 | Pending | -- | -- | -- |
| 01/17/2020 01/17/20 | For Sale | $539,000 | +22.5% | $97 / Sq Ft |
| 08/29/2014 08/29/14 | Sold | $440,000 | -8.3% | $102 / Sq Ft |
| 08/28/2014 08/28/14 | Pending | -- | -- | -- |
| 06/07/2014 06/07/14 | For Sale | $479,900 | -- | $111 / Sq Ft |
Tax History Compared to Growth
Tax History
| Year | Tax Paid | Tax Assessment Tax Assessment Total Assessment is a certain percentage of the fair market value that is determined by local assessors to be the total taxable value of land and additions on the property. | Land | Improvement |
|---|---|---|---|---|
| 2024 | $12,495 | $229,250 | $44,590 | $184,660 |
| 2023 | $10,539 | $163,600 | $33,360 | $130,240 |
| 2022 | $10,479 | $163,590 | $33,360 | $130,240 |
| 2021 | $10,427 | $163,590 | $33,360 | $130,240 |
| 2020 | $11,056 | $157,290 | $32,060 | $125,230 |
| 2019 | $10,677 | $449,400 | $91,600 | $357,800 |
| 2018 | $10,230 | $157,290 | $32,060 | $125,230 |
| 2017 | $10,815 | $147,640 | $29,510 | $118,130 |
| 2016 | $9,859 | $147,640 | $29,510 | $118,130 |
| 2015 | $8,454 | $147,640 | $29,510 | $118,130 |
| 2014 | $8,454 | $130,200 | $27,580 | $102,620 |
Agents Affiliated with this Home
-
N
Seller's Agent in 2022
Non-Member Non-Member
Non-Member
-
Sharon Hajek

Buyer's Agent in 2022
Sharon Hajek
RE/MAX
(440) 785-9651
20 in this area
186 Total Sales
-
Anthony Latina

Seller's Agent in 2020
Anthony Latina
RE/MAX Crossroads
(440) 465-5611
10 in this area
932 Total Sales
-
Chris Schlenkerman

Seller Co-Listing Agent in 2020
Chris Schlenkerman
Berkshire Hathaway HomeServices Professional Realty
(216) 798-4100
5 in this area
822 Total Sales
-
S
Buyer's Agent in 2020
Sara Lerner
Deleted Agent
-
Silvana Dibiase

Seller's Agent in 2014
Silvana Dibiase
RE/MAX
(216) 347-9990
51 in this area
196 Total Sales
Map
Source: MLS Now
MLS Number: 3625799
APN: 581-33-073
- 453 Bordeaux Blvd
- 469 Bordeaux Blvd
- 3370 Harris Rd
- 1271 Emerald Creek Dr
- 521 Tollis Pkwy Unit 396
- 600 Tollis Pkwy Unit 209
- 9022 Broadview Rd
- 625 Tollis Pkwy
- 8327 Eastwood Dr
- 721 Tollis Pkwy Unit 68
- 8595 Scenicview Dr Unit S205
- 696 Tollis Pkwy Unit A
- 753 Tollis Pkwy Unit 14-08
- 2004 Stoney Run Cir Unit 2004
- 1904 Stoney Run Cir Unit 1003
- 1808 Stoney Run Cir Unit 1808
- 519 Quail Run Dr
- 947 Tollis Pkwy Unit 28
- 1306 Stoney Run Trail Unit 1306
- 1307 Stoney Run Trail Unit 1307
