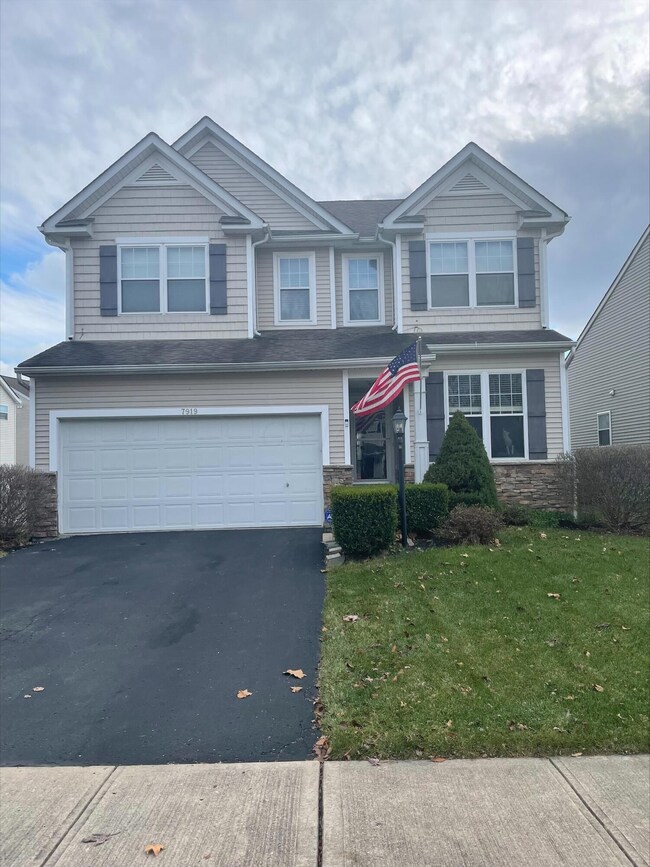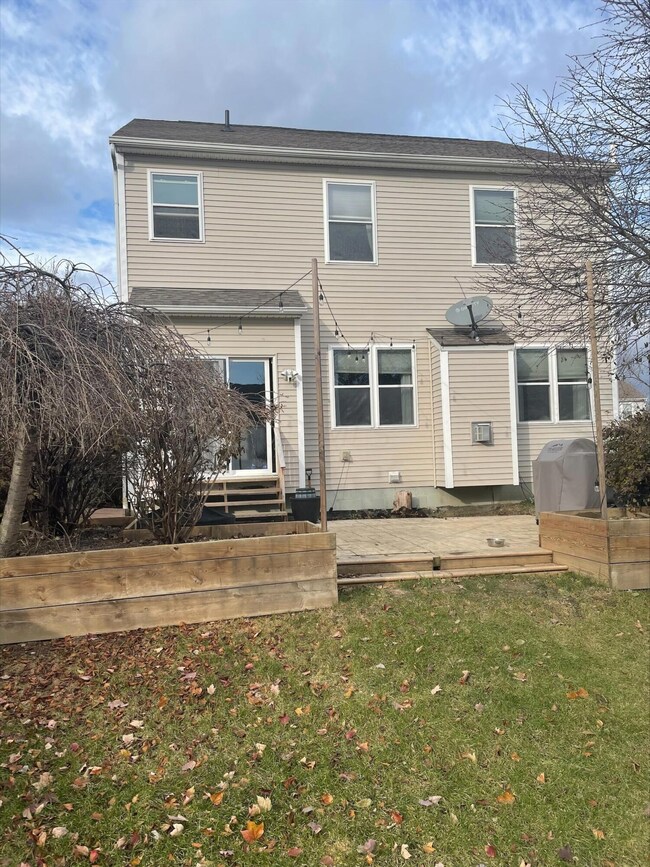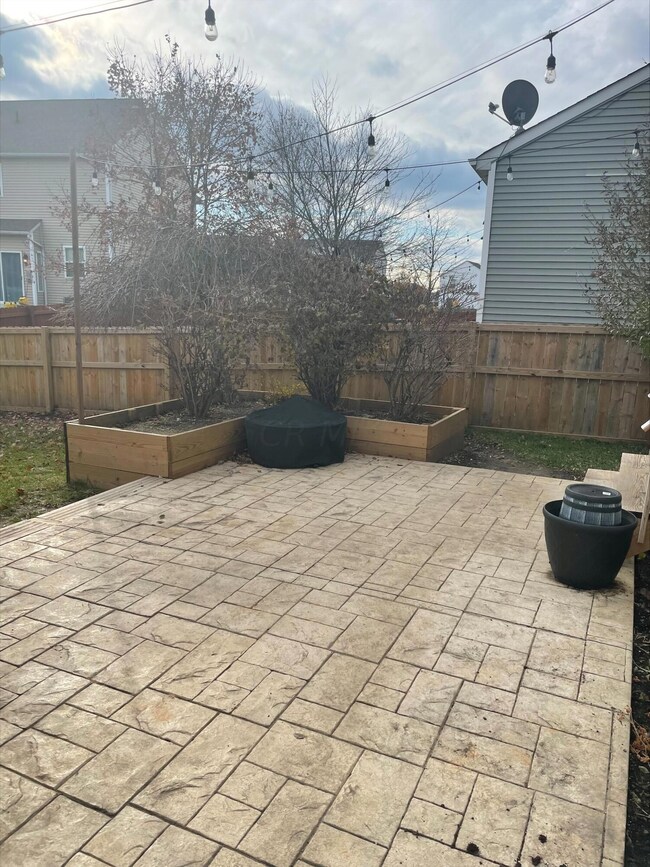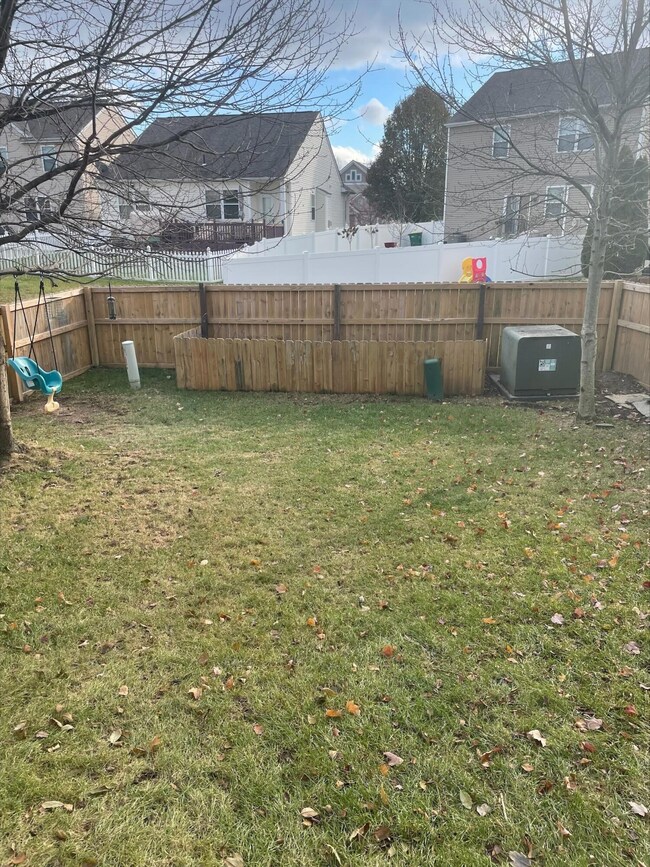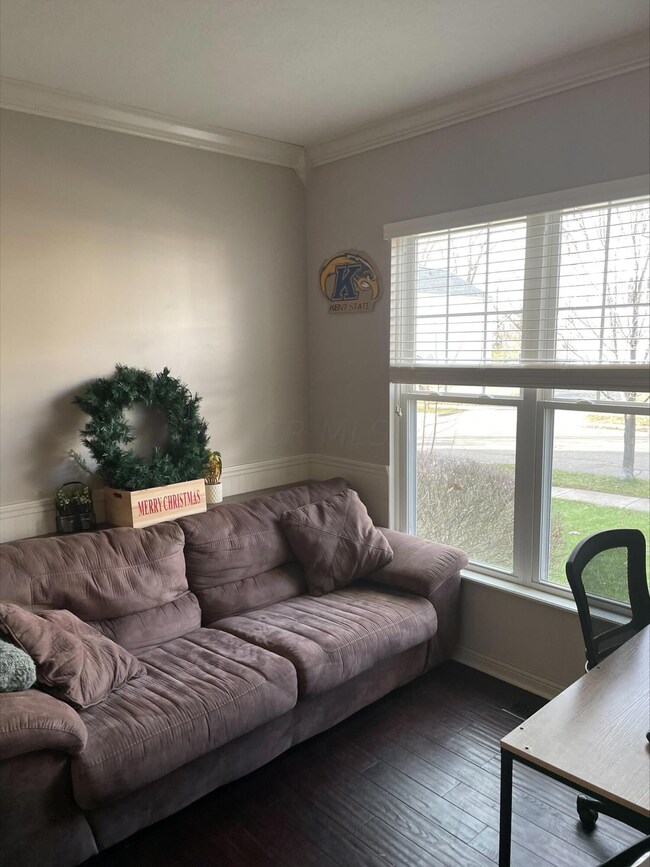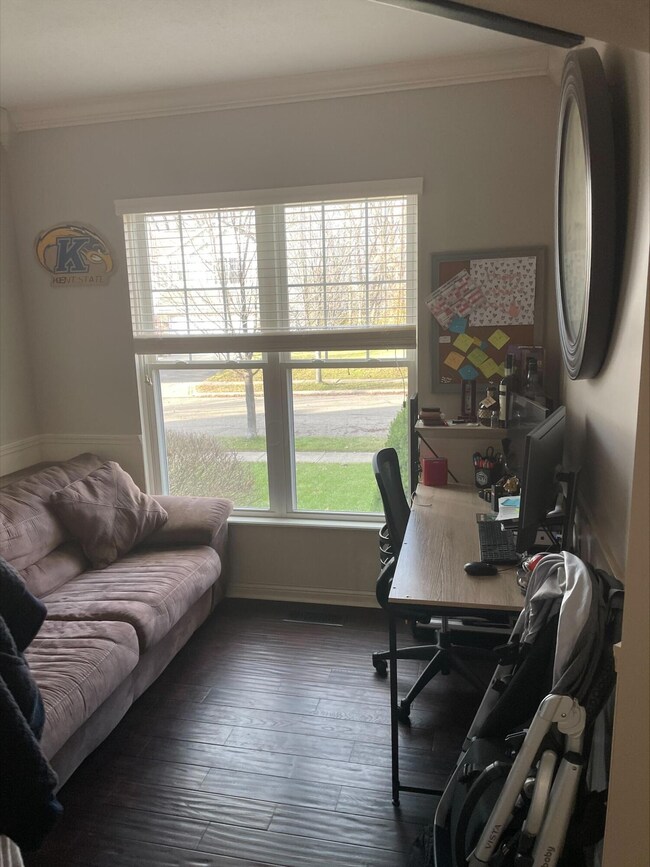
7919 Birch Creek Dr Blacklick, OH 43004
East Broad NeighborhoodAbout This Home
As of January 2022Beautiful two-story colonial style home in a Waggoner Chase North allotment. Hardwood and tile flooring throughout and a relaxing Jacuzzi style tub. Partially finished basement with a nice privacy fence in the backyard, newly placed in 2020. Also includes a great gardening area with raised beds. New furnace installed 2021. Culligan water softener system installed 2017. kitchen appliances stay, including a Samsung refrigerator bought in 2020. Attached garage. All Licking Heights Schools (Elementary-High School) are within 2 miles, with LH West Elementary just 0.2 miles away- Right outside of the allotment. Several public parks, gyms, and shopping areas are also within a 2 mile drive. Wonderful home for any growing family. Seller is related to one of the Co-agents listing this property
Last Agent to Sell the Property
PACC Realty and Auction LLC License #2024000478 Listed on: 12/08/2021
Home Details
Home Type
- Single Family
Est. Annual Taxes
- $5,018
Year Built
- Built in 2005
Lot Details
- 5,663 Sq Ft Lot
HOA Fees
- $31 Monthly HOA Fees
Parking
- 2 Car Attached Garage
Home Design
- Block Foundation
- Vinyl Siding
- Stone Exterior Construction
Interior Spaces
- 1,797 Sq Ft Home
- 2-Story Property
- Partial Basement
- Laundry on upper level
Kitchen
- Microwave
- Dishwasher
Bedrooms and Bathrooms
- 3 Bedrooms
Utilities
- Forced Air Heating and Cooling System
- Heating System Uses Gas
Listing and Financial Details
- Assessor Parcel Number 171-001012
Community Details
Overview
- Association fees include snow removal
- Association Phone (614) 527-7909
- Dan Carter HOA
Recreation
- Snow Removal
Ownership History
Purchase Details
Home Financials for this Owner
Home Financials are based on the most recent Mortgage that was taken out on this home.Purchase Details
Home Financials for this Owner
Home Financials are based on the most recent Mortgage that was taken out on this home.Purchase Details
Home Financials for this Owner
Home Financials are based on the most recent Mortgage that was taken out on this home.Purchase Details
Home Financials for this Owner
Home Financials are based on the most recent Mortgage that was taken out on this home.Similar Homes in the area
Home Values in the Area
Average Home Value in this Area
Purchase History
| Date | Type | Sale Price | Title Company |
|---|---|---|---|
| Warranty Deed | $330,000 | First American Title | |
| Warranty Deed | $208,000 | First American Title Ins Co | |
| Warranty Deed | $153,900 | Title First | |
| Warranty Deed | $185,900 | Transohio R |
Mortgage History
| Date | Status | Loan Amount | Loan Type |
|---|---|---|---|
| Open | $309,700 | New Conventional | |
| Previous Owner | $188,000 | New Conventional | |
| Previous Owner | $195,700 | New Conventional | |
| Previous Owner | $123,120 | New Conventional | |
| Previous Owner | $184,338 | FHA |
Property History
| Date | Event | Price | Change | Sq Ft Price |
|---|---|---|---|---|
| 07/19/2025 07/19/25 | For Sale | $369,000 | +77.4% | $205 / Sq Ft |
| 03/27/2025 03/27/25 | Off Market | $208,000 | -- | -- |
| 01/26/2022 01/26/22 | Sold | $330,000 | 0.0% | $184 / Sq Ft |
| 11/29/2021 11/29/21 | For Sale | $329,900 | +58.6% | $184 / Sq Ft |
| 07/14/2017 07/14/17 | Sold | $208,000 | -1.0% | $101 / Sq Ft |
| 06/14/2017 06/14/17 | Pending | -- | -- | -- |
| 05/18/2017 05/18/17 | For Sale | $210,000 | -- | $102 / Sq Ft |
Tax History Compared to Growth
Tax History
| Year | Tax Paid | Tax Assessment Tax Assessment Total Assessment is a certain percentage of the fair market value that is determined by local assessors to be the total taxable value of land and additions on the property. | Land | Improvement |
|---|---|---|---|---|
| 2024 | $6,245 | $106,790 | $29,050 | $77,740 |
| 2023 | $6,387 | $106,785 | $29,050 | $77,735 |
| 2022 | $5,169 | $73,470 | $13,650 | $59,820 |
| 2021 | $5,036 | $73,470 | $13,650 | $59,820 |
| 2020 | $5,018 | $73,470 | $13,650 | $59,820 |
| 2019 | $4,590 | $61,400 | $11,380 | $50,020 |
| 2018 | $4,306 | $62,450 | $11,380 | $51,070 |
| 2017 | $4,402 | $62,450 | $11,380 | $51,070 |
| 2016 | $3,965 | $49,850 | $9,280 | $40,570 |
| 2015 | $3,915 | $49,850 | $9,280 | $40,570 |
| 2014 | $3,849 | $49,850 | $9,280 | $40,570 |
| 2013 | $1,884 | $49,840 | $9,275 | $40,565 |
Agents Affiliated with this Home
-
Quinn Nugent

Seller's Agent in 2025
Quinn Nugent
Real Estate Opportunity
(614) 924-0410
1 in this area
8 Total Sales
-
Charles White
C
Seller's Agent in 2022
Charles White
PACC Realty and Auction LLC
(740) 403-7612
1 in this area
15 Total Sales
-
Alexander Press

Seller's Agent in 2017
Alexander Press
Home Central Realty
(614) 570-9070
1 in this area
59 Total Sales
-
G
Buyer's Agent in 2017
Gloria Cannon
Berkshire Hathaway HS Pro Rlty
Map
Source: Columbus and Central Ohio Regional MLS
MLS Number: 221046293
APN: 171-001012
- 7913 Birch Creek Dr
- 7913 Aspen Ridge Dr
- 7910 Waggoner Run Dr
- 1369 Geranium Dr Unit 258
- 8661 Greylag St
- 8665 Conestoga Valley Dr
- 7888 Meranda Dr
- 7824 Freesia St Unit 285
- 7822 Freesia St Unit 284
- 1386 Chickweed St Unit 244
- 1165 Harley Run Dr
- 7787 Freesia St Unit 216
- 7780 Freesia St Unit 228
- 1607 Morrison Farms Dr
- 1118 Barlowe Run Dr
- 7995 Narrow Leaf Dr
- 8136 Kennedy Rd
- 7901 Champaign Dr
- 1593 Bent Maple Dr
- 0 N Waggoner Rd

