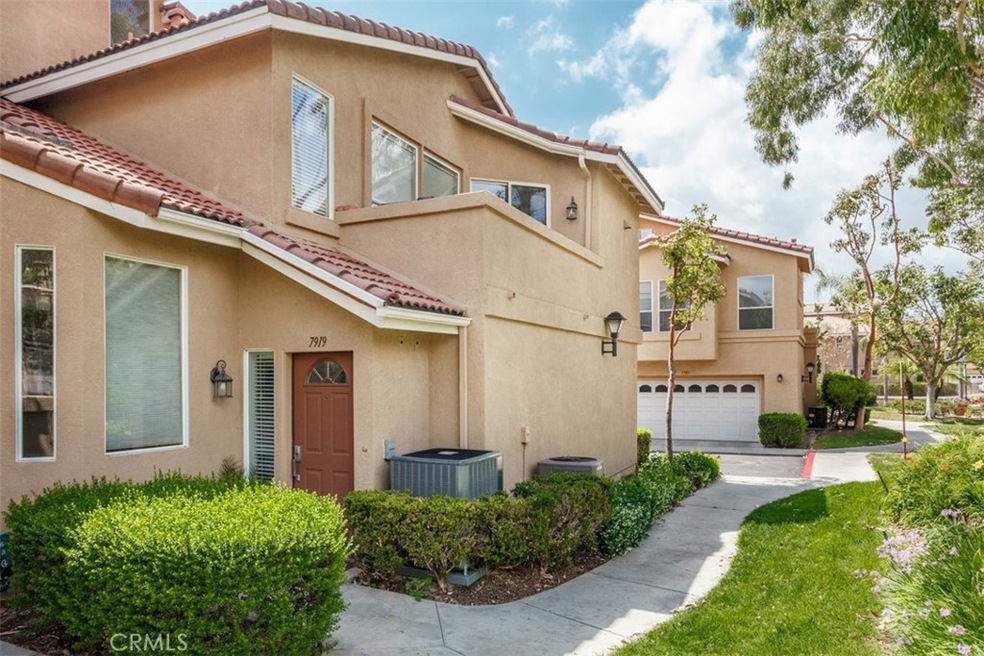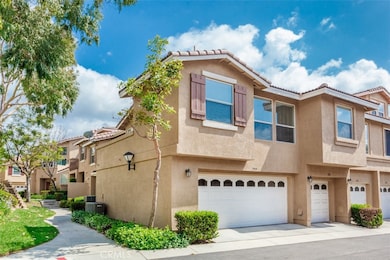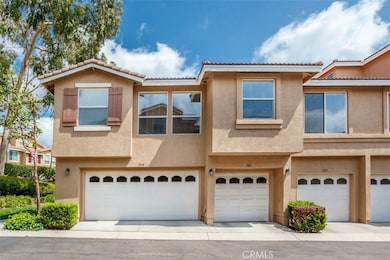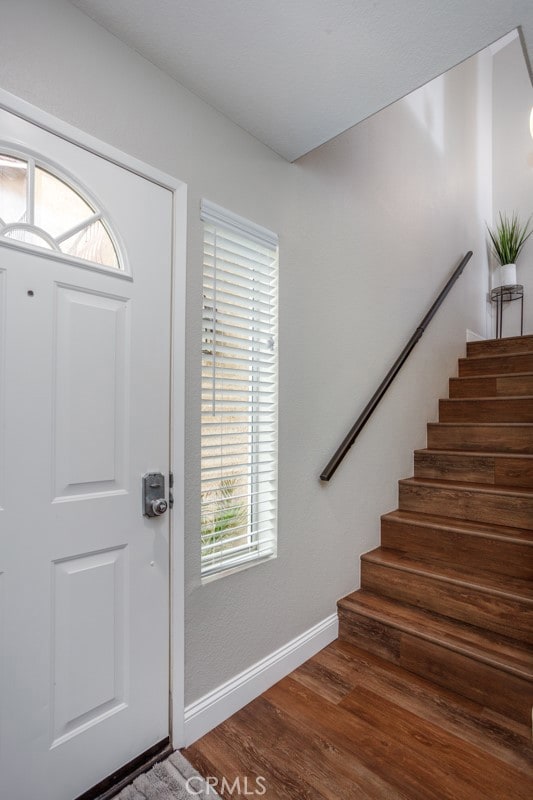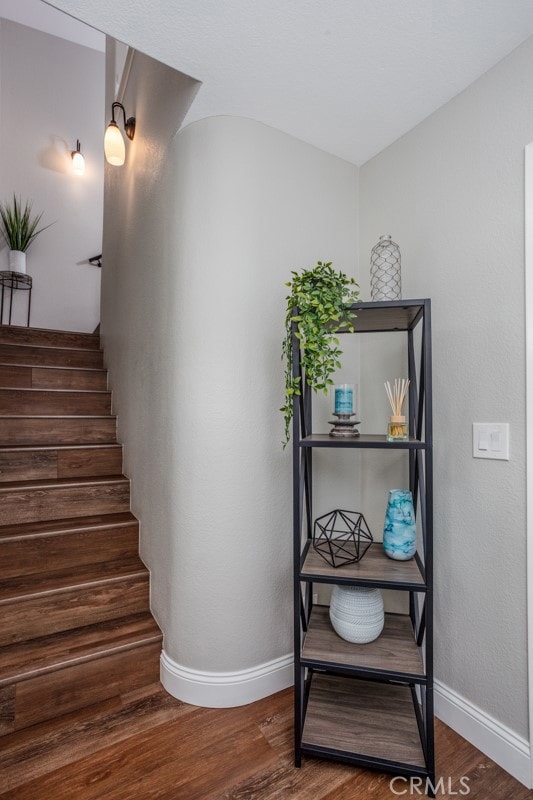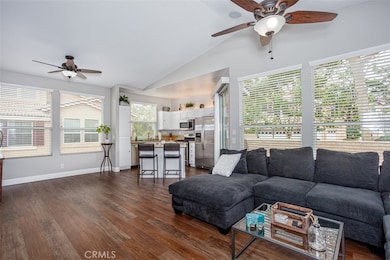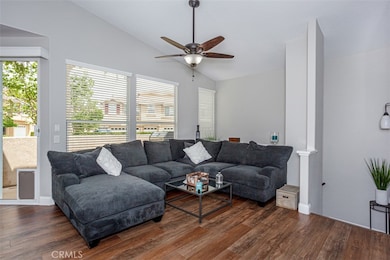
7919 E Monte Carlo Ave Anaheim, CA 92808
Anaheim Hills NeighborhoodEstimated Value: $698,000 - $734,517
Highlights
- Fitness Center
- Heated In Ground Pool
- Updated Kitchen
- Canyon Rim Elementary Rated A-
- Primary Bedroom Suite
- Peek-A-Boo Views
About This Home
As of June 2022Welcome to 7919 E Monte Carlo Ave located in the Heart of Anaheim Hills. This carriage style condo has been professionally designed with updated finishes throughout the home. Upon entering you will see the high pressure/waterproof Laminate Flooring that flows from room to room and is complimented with oversized white base boards. The Kitchen has white cabinets, handcrafted granite tops, recessed lighting, and stainless steel appliances. The bedrooms are oversized with plenty of closet space, and the main bedroom can accommodate a king size bed. Both restrooms have granite tops, tubs/shower units, and high ceilings. Other recent updates include a brand new AC/Heating System, antique bronze door handles & plumbing fixtures, neutral color pallete, and an oversized side by side attached 2 car garage. With easy access to freeway/toll roads, and close to shopping, dining, and entertainment, 7919 E Monte Carlo Ave is a must see home.
Last Agent to Sell the Property
Premier Realty Services, Inc License #01921259 Listed on: 04/29/2022
Property Details
Home Type
- Condominium
Est. Annual Taxes
- $8,012
Year Built
- Built in 1995 | Remodeled
Lot Details
- Two or More Common Walls
- South Facing Home
- Density is up to 1 Unit/Acre
HOA Fees
- $340 Monthly HOA Fees
Parking
- 2 Car Attached Garage
- On-Street Parking
Property Views
- Peek-A-Boo
- Canyon
- Park or Greenbelt
- Neighborhood
Home Design
- Traditional Architecture
- Turnkey
- Fire Rated Drywall
- Tile Roof
- Pre-Cast Concrete Construction
- Copper Plumbing
- Stucco
Interior Spaces
- 1,003 Sq Ft Home
- 2-Story Property
- Open Floorplan
- Cathedral Ceiling
- Ceiling Fan
- Recessed Lighting
- Double Pane Windows
- Window Screens
- Family Room Off Kitchen
- Living Room with Fireplace
- Living Room Balcony
- Dining Room
- Laminate Flooring
Kitchen
- Updated Kitchen
- Open to Family Room
- Eat-In Kitchen
- Breakfast Bar
- Gas Oven
- Built-In Range
- Microwave
- Water Line To Refrigerator
- Dishwasher
- Kitchen Island
- Granite Countertops
- Disposal
Bedrooms and Bathrooms
- 2 Main Level Bedrooms
- All Upper Level Bedrooms
- Primary Bedroom Suite
- Remodeled Bathroom
- 2 Full Bathrooms
- Granite Bathroom Countertops
- Dual Vanity Sinks in Primary Bathroom
- Bathtub with Shower
- Walk-in Shower
- Exhaust Fan In Bathroom
- Closet In Bathroom
Laundry
- Laundry Room
- Laundry in Garage
- Gas Dryer Hookup
Home Security
Pool
- Heated In Ground Pool
- Heated Spa
- In Ground Spa
Outdoor Features
- Deck
- Patio
- Exterior Lighting
- Rain Gutters
Location
- Suburban Location
Schools
- Canyon Rim Elementary School
- El Rancho Charter Middle School
- Canyon High School
Utilities
- Central Heating and Cooling System
- Natural Gas Connected
- Water Heater
- Satellite Dish
- Cable TV Available
Listing and Financial Details
- Tax Lot 10
- Tax Tract Number 12697
- Assessor Parcel Number 93044723
- $357 per year additional tax assessments
Community Details
Overview
- 408 Units
- Monaco Association, Phone Number (949) 218-9970
- Moncao Maintenance Corp HOA
- Maintained Community
Amenities
- Community Barbecue Grill
- Clubhouse
Recreation
- Tennis Courts
- Fitness Center
- Community Pool
- Community Spa
Security
- Carbon Monoxide Detectors
- Fire and Smoke Detector
Ownership History
Purchase Details
Home Financials for this Owner
Home Financials are based on the most recent Mortgage that was taken out on this home.Purchase Details
Home Financials for this Owner
Home Financials are based on the most recent Mortgage that was taken out on this home.Purchase Details
Home Financials for this Owner
Home Financials are based on the most recent Mortgage that was taken out on this home.Purchase Details
Home Financials for this Owner
Home Financials are based on the most recent Mortgage that was taken out on this home.Similar Homes in Anaheim, CA
Home Values in the Area
Average Home Value in this Area
Purchase History
| Date | Buyer | Sale Price | Title Company |
|---|---|---|---|
| Sherwood Carrie L | -- | Orange Coast Title Company | |
| Sherwood Carrie L | -- | First American Title Co | |
| Sherwood Carrie L | $310,000 | First American Title Company | |
| Gray Clara Janet | -- | North American Title Co |
Mortgage History
| Date | Status | Borrower | Loan Amount |
|---|---|---|---|
| Open | Sherwood Carrie L | $325,000 | |
| Closed | Sherwood Carrie L | $255,000 | |
| Closed | Sherwood Carrie L | $210,000 | |
| Previous Owner | Gray Clara Janet | $91,000 | |
| Previous Owner | Gray Clara Janet | $40,000 | |
| Previous Owner | Gray Clara Janet | $100,000 |
Property History
| Date | Event | Price | Change | Sq Ft Price |
|---|---|---|---|---|
| 06/03/2022 06/03/22 | Sold | $700,000 | +3.0% | $698 / Sq Ft |
| 05/04/2022 05/04/22 | For Sale | $679,900 | -2.9% | $678 / Sq Ft |
| 05/03/2022 05/03/22 | Off Market | $700,000 | -- | -- |
| 05/03/2022 05/03/22 | Pending | -- | -- | -- |
| 04/29/2022 04/29/22 | For Sale | $679,900 | -- | $678 / Sq Ft |
Tax History Compared to Growth
Tax History
| Year | Tax Paid | Tax Assessment Tax Assessment Total Assessment is a certain percentage of the fair market value that is determined by local assessors to be the total taxable value of land and additions on the property. | Land | Improvement |
|---|---|---|---|---|
| 2024 | $8,012 | $728,280 | $566,351 | $161,929 |
| 2023 | $7,835 | $714,000 | $555,246 | $158,754 |
| 2022 | $4,241 | $374,255 | $225,733 | $148,522 |
| 2021 | $4,124 | $366,917 | $221,307 | $145,610 |
| 2020 | $4,085 | $363,155 | $219,038 | $144,117 |
| 2019 | $4,034 | $356,035 | $214,743 | $141,292 |
| 2018 | $3,971 | $349,054 | $210,532 | $138,522 |
| 2017 | $3,809 | $342,210 | $206,404 | $135,806 |
| 2016 | $3,735 | $335,500 | $202,356 | $133,144 |
| 2015 | $3,652 | $330,461 | $199,316 | $131,145 |
| 2014 | $3,607 | $323,988 | $195,411 | $128,577 |
Agents Affiliated with this Home
-
Victor Esparza

Seller's Agent in 2022
Victor Esparza
Premier Realty Services, Inc
(714) 856-9756
8 in this area
70 Total Sales
-
Shayda Soleymani
S
Seller Co-Listing Agent in 2022
Shayda Soleymani
Premier Realty Services, Inc
(714) 584-2700
3 in this area
22 Total Sales
Map
Source: California Regional Multiple Listing Service (CRMLS)
MLS Number: PW22087976
APN: 930-447-23
- 7912 E Monte Carlo Ave
- 7949 E Monte Carlo Ave Unit 176
- 1156 S Positano Ave
- 1043 S Saint Tropez Ave
- 7974 E Monte Carlo Ave
- 1099 S Positano Ave Unit 36
- 7768 E Portofino Ave
- 1041 S Positano Ave
- 7842 E Menton Ave Unit 293
- 1010 S Gibraltar Ave Unit 375
- 7847 E Horizon View Dr
- 1095 S San Marino Way
- 1041 S San Marino Way
- 1032 S Windy Ridge Ct
- 1019 S Stresa Way
- 8025 E Sandstone Dr
- 1060 S Highridge Ct
- 1057 S Dewcrest Dr Unit 66
- 1005 S Rising Sun Ct
- 1067 S Matthew Way
- 7915 E Monte Carlo Ave
- 7913 E Monte Carlo Ave
- 7923 E Monte Carlo Ave
- 7911 E Monte Carlo Ave Unit 196
- 7921 E Monte Carlo Ave Unit 188
- 7905 E Monte Carlo Ave
- 7907 E Monte Carlo Ave Unit 194
- 7925 E Monte Carlo Ave
- 7909 E Monte Carlo Ave Unit 195
- 7929 E Monte Carlo Ave Unit 192
- 7933 E Monte Carlo Ave Unit 181
- 7935 E Monte Carlo Ave
- 7924 E Monte Carlo Ave Unit 207
- 1110 S Positano Ave
- 7937 E Monte Carlo Ave Unit 183
- 1108 S Positano Ave
- 7914 E Monte Carlo Ave Unit 204
- 7920 E Monte Carlo Ave
- 7906 E Monte Carlo Ave
- 7922 E Monte Carlo Ave Unit 208
