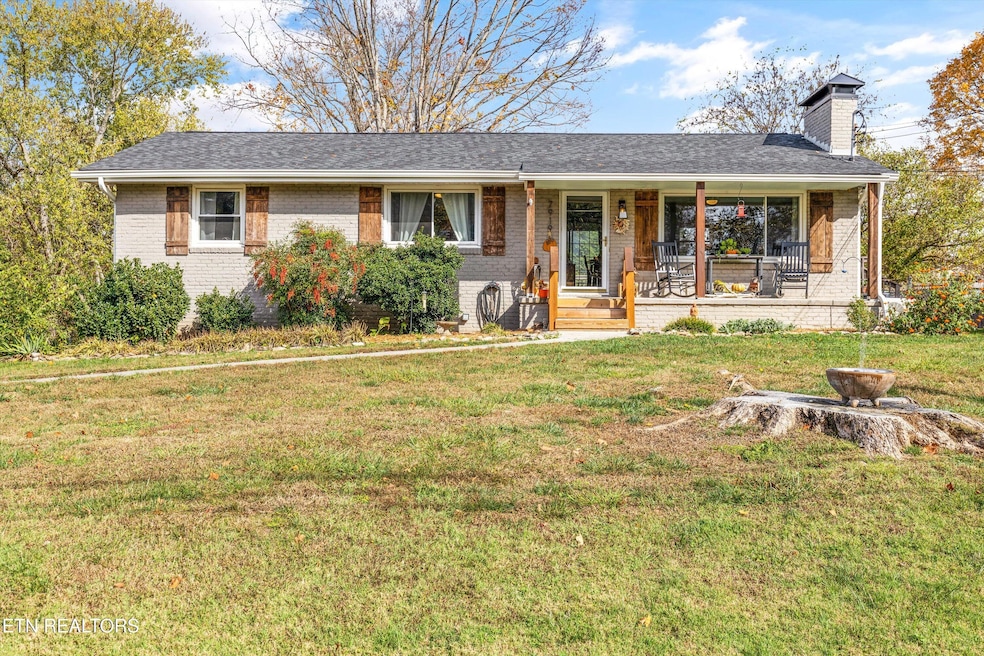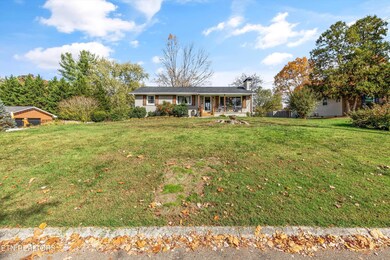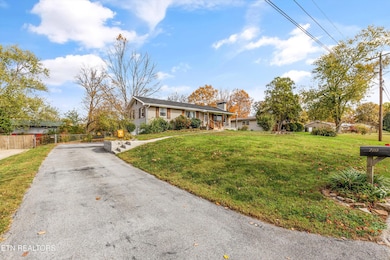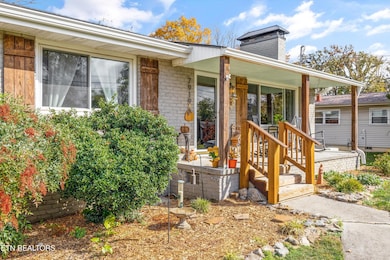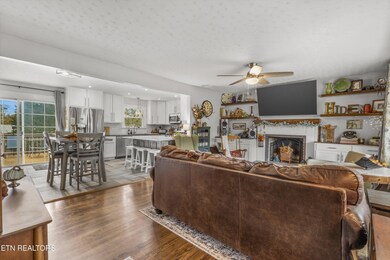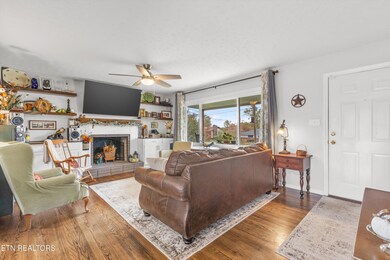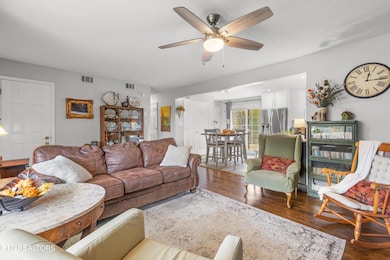
7919 N Forest Rd Knoxville, TN 37909
Estimated payment $2,701/month
Highlights
- Deck
- Wood Burning Stove
- Wood Flooring
- Bearden High School Rated A-
- Traditional Architecture
- Main Floor Primary Bedroom
About This Home
This charming Southern-style front porch invites you in with its warm and welcoming atmosphere, perfect for soaking up the outdoors. Inside, you'll find a host of thoughtful updates. The kitchen features granite countertops, a spacious island topped with Quartz, elegant tile flooring, and tile backsplash, along with fresh cabinetry. The living room exudes character, featuring a cozy wood-burning fireplace, custom-built shelving, and a large front window that floods the space with natural light. Downstairs, the basement offers a cozy room with another wood-burning fireplace. The kitchen opens up to a deck, ideal for entertaining or simply enjoying the tranquility of the outdoors, with a fully fenced backyard for privacy. Situated on nearly half an acre surrounded by mature trees, this home is nestled in a highly sought-after West Knoxville neighborhood, making it a true hidden gem. Buyer to verify all information.
Home Details
Home Type
- Single Family
Est. Annual Taxes
- $2,192
Year Built
- Built in 1965
Lot Details
- 0.34 Acre Lot
- Fenced Yard
- Level Lot
Parking
- 2 Car Garage
Home Design
- Traditional Architecture
- Brick Exterior Construction
Interior Spaces
- 2,023 Sq Ft Home
- Ceiling Fan
- 2 Fireplaces
- Wood Burning Stove
- Brick Fireplace
- Storage Room
- Finished Basement
- Recreation or Family Area in Basement
- Fire and Smoke Detector
Kitchen
- Range
- Microwave
- Dishwasher
- Kitchen Island
Flooring
- Wood
- Laminate
- Tile
Bedrooms and Bathrooms
- 3 Bedrooms
- Primary Bedroom on Main
- Walk-In Closet
- Walk-in Shower
Laundry
- Laundry Room
- Washer and Dryer Hookup
Outdoor Features
- Deck
- Covered patio or porch
Utilities
- Zoned Heating and Cooling System
- Internet Available
Community Details
- No Home Owners Association
- W Forest Unit 2 Subdivision
Listing and Financial Details
- Property Available on 4/10/25
- Assessor Parcel Number 106HC020
Map
Home Values in the Area
Average Home Value in this Area
Tax History
| Year | Tax Paid | Tax Assessment Tax Assessment Total Assessment is a certain percentage of the fair market value that is determined by local assessors to be the total taxable value of land and additions on the property. | Land | Improvement |
|---|---|---|---|---|
| 2024 | $1,274 | $59,100 | $0 | $0 |
| 2023 | $2,192 | $59,100 | $0 | $0 |
| 2022 | $2,192 | $59,100 | $0 | $0 |
| 2021 | $2,212 | $48,250 | $0 | $0 |
| 2020 | $2,212 | $48,250 | $0 | $0 |
| 2019 | $2,212 | $48,250 | $0 | $0 |
| 2018 | $1,745 | $38,075 | $0 | $0 |
| 2017 | $1,745 | $38,075 | $0 | $0 |
| 2016 | $2,140 | $0 | $0 | $0 |
| 2015 | $2,140 | $0 | $0 | $0 |
| 2014 | $2,140 | $0 | $0 | $0 |
Property History
| Date | Event | Price | Change | Sq Ft Price |
|---|---|---|---|---|
| 05/14/2025 05/14/25 | Pending | -- | -- | -- |
| 04/10/2025 04/10/25 | For Sale | $449,900 | +12.5% | $222 / Sq Ft |
| 09/02/2022 09/02/22 | Sold | $400,000 | +6.7% | $198 / Sq Ft |
| 08/07/2022 08/07/22 | Pending | -- | -- | -- |
| 08/03/2022 08/03/22 | For Sale | $375,000 | +47.1% | $185 / Sq Ft |
| 01/12/2021 01/12/21 | Sold | $255,000 | +25.0% | $126 / Sq Ft |
| 12/26/2018 12/26/18 | Sold | $204,000 | -- | $101 / Sq Ft |
Purchase History
| Date | Type | Sale Price | Title Company |
|---|---|---|---|
| Warranty Deed | $400,000 | -- | |
| Warranty Deed | $255,000 | Admiral Title Inc | |
| Warranty Deed | $204,000 | Southeast Title & Escrow Llc | |
| Warranty Deed | $141,900 | East Tn Title Ins Agency Inc | |
| Warranty Deed | $109,600 | -- |
Mortgage History
| Date | Status | Loan Amount | Loan Type |
|---|---|---|---|
| Previous Owner | $218,000 | New Conventional | |
| Previous Owner | $173,400 | New Conventional | |
| Previous Owner | $104,200 | New Conventional | |
| Previous Owner | $113,500 | Purchase Money Mortgage | |
| Previous Owner | $112,850 | FHA | |
| Previous Owner | $109,544 | No Value Available | |
| Closed | $21,300 | No Value Available |
Similar Homes in Knoxville, TN
Source: East Tennessee REALTORS® MLS
MLS Number: 1296516
APN: 106HC-020
- 1127 Harbin Ridge Ln
- 1257 Harbin Ridge Ln
- 8026 Pepperdine Way
- 1805 Ferd Hickey Rd
- 8050 Pepperdine Way
- 7529 Chatham Cir NW
- 7823 Ellisville Ln
- 7832 Ellisville Ln NW
- 7706 Webster Grove Ln NW
- 6640 Creekhead Dr
- 1948 Winter Winds Ln
- 7601 Chatham Cir
- 1143 Glade Hill Dr
- 8013 Middlebrook Pike
- 912 Millington Park Way Unit 114
- 1025 Ree Way Unit 20
- 2559 Glen Meadow Rd
- 2048 Belle Terra Rd
- 1909 Matthew Ln NW
- 7644 Chatham Cir
