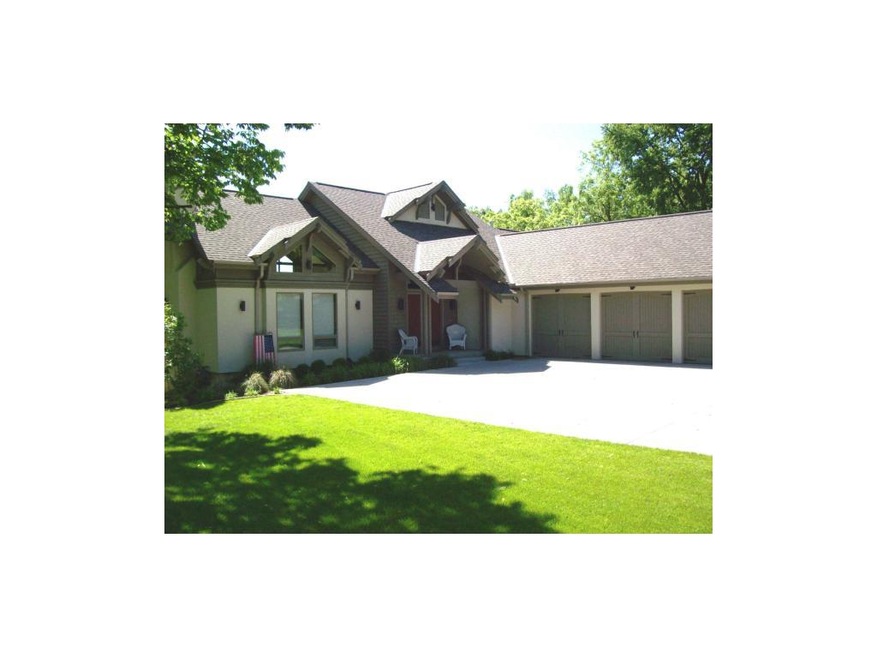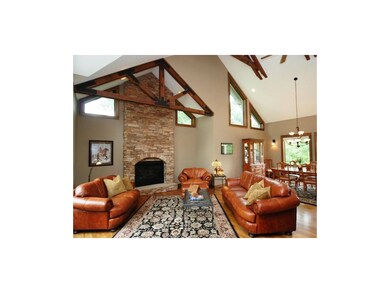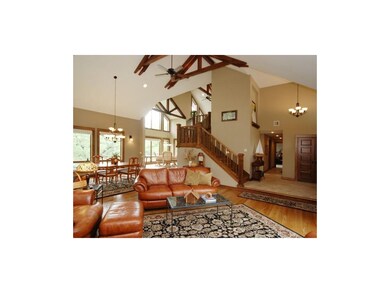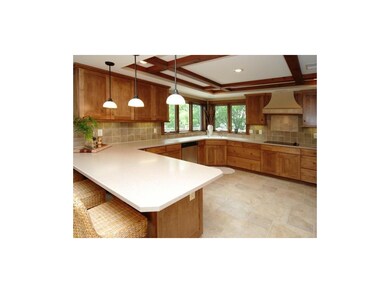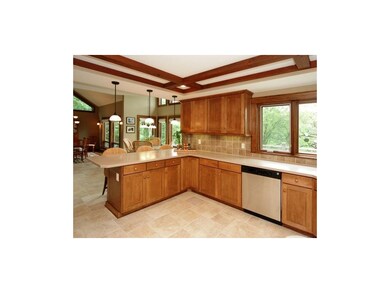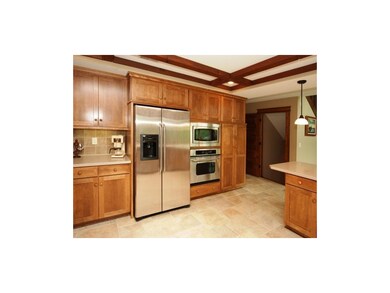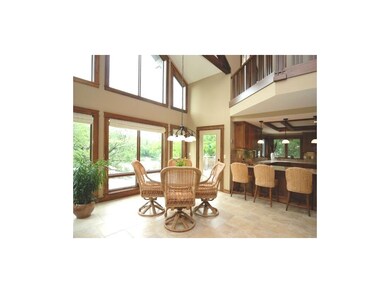
7919 NW Westside Dr Kansas City, MO 64152
Highlights
- Lake Front
- Private Dock
- Deck
- Hawthorn Elementary School Rated A-
- Clubhouse
- Family Room with Fireplace
About This Home
As of November 2020RARE chance to own a near new home on 150' +/- approx. of waterfront. Custom Amberson built with a flair of craftsman style in all the details. Rich woodwork and appointments too many to name. Rev. 1/2-story with loft and fam. walkout. A long paved drive,newer seawall, dock to code, gas firepit and winding walk to the lake complete the picture. The list of features is long - not one detail has been spared. The large kitchen has fabulous views and so easy to work in with all the features! The lot is almost an acre of beauty and accesssiblity to waterfront. Live in a community of caring folks & town with its own police force!
Last Agent to Sell the Property
ReeceNichols - Parkville License #1999073492 Listed on: 01/07/2012

Co-Listed By
Ana Royal
ReeceNichols - Parkville License #1999078433
Home Details
Home Type
- Single Family
Est. Annual Taxes
- $9,258
Year Built
- Built in 2007
Lot Details
- Lot Dimensions are 150x392x100x373
- Lake Front
- Sprinkler System
HOA Fees
- $43 Monthly HOA Fees
Parking
- 3 Car Attached Garage
- Garage Door Opener
Home Design
- Traditional Architecture
- Composition Roof
- Stucco
- Cedar
Interior Spaces
- 4,787 Sq Ft Home
- Wet Bar: Built-in Features, Ceramic Tiles, Separate Shower And Tub, All Carpet, Walk-In Closet(s), Ceiling Fan(s), Whirlpool Tub, Cathedral/Vaulted Ceiling, Pantry, Hardwood, Wood Floor, Fireplace
- Built-In Features: Built-in Features, Ceramic Tiles, Separate Shower And Tub, All Carpet, Walk-In Closet(s), Ceiling Fan(s), Whirlpool Tub, Cathedral/Vaulted Ceiling, Pantry, Hardwood, Wood Floor, Fireplace
- Vaulted Ceiling
- Ceiling Fan: Built-in Features, Ceramic Tiles, Separate Shower And Tub, All Carpet, Walk-In Closet(s), Ceiling Fan(s), Whirlpool Tub, Cathedral/Vaulted Ceiling, Pantry, Hardwood, Wood Floor, Fireplace
- Skylights
- Gas Fireplace
- Thermal Windows
- Shades
- Plantation Shutters
- Drapes & Rods
- Family Room with Fireplace
- 2 Fireplaces
- Great Room with Fireplace
- Formal Dining Room
- Loft
- Home Security System
- Laundry on main level
Kitchen
- Breakfast Area or Nook
- Built-In Range
- Recirculated Exhaust Fan
- Dishwasher
- Granite Countertops
- Laminate Countertops
- Disposal
Flooring
- Wood
- Wall to Wall Carpet
- Linoleum
- Laminate
- Stone
- Ceramic Tile
- Luxury Vinyl Plank Tile
- Luxury Vinyl Tile
Bedrooms and Bathrooms
- 3 Bedrooms
- Cedar Closet: Built-in Features, Ceramic Tiles, Separate Shower And Tub, All Carpet, Walk-In Closet(s), Ceiling Fan(s), Whirlpool Tub, Cathedral/Vaulted Ceiling, Pantry, Hardwood, Wood Floor, Fireplace
- Walk-In Closet: Built-in Features, Ceramic Tiles, Separate Shower And Tub, All Carpet, Walk-In Closet(s), Ceiling Fan(s), Whirlpool Tub, Cathedral/Vaulted Ceiling, Pantry, Hardwood, Wood Floor, Fireplace
- Double Vanity
- Whirlpool Bathtub
- Built-in Features
Finished Basement
- Walk-Out Basement
- Basement Fills Entire Space Under The House
- Sub-Basement: Kitchen- 2nd, Recreation Room
Outdoor Features
- Private Dock
- Deck
- Enclosed Patio or Porch
- Playground
Schools
- Hawthorn Elementary School
- Park Hill High School
Utilities
- Forced Air Heating and Cooling System
- Heat Pump System
- Grinder Pump
Listing and Financial Details
- Assessor Parcel Number 20-5.0-15-100-003-001-000
Community Details
Overview
- Lakeview Subdivision
Amenities
- Clubhouse
- Community Center
Recreation
- Trails
Ownership History
Purchase Details
Purchase Details
Home Financials for this Owner
Home Financials are based on the most recent Mortgage that was taken out on this home.Purchase Details
Home Financials for this Owner
Home Financials are based on the most recent Mortgage that was taken out on this home.Purchase Details
Purchase Details
Home Financials for this Owner
Home Financials are based on the most recent Mortgage that was taken out on this home.Similar Homes in Kansas City, MO
Home Values in the Area
Average Home Value in this Area
Purchase History
| Date | Type | Sale Price | Title Company |
|---|---|---|---|
| Deed | -- | None Listed On Document | |
| Warranty Deed | -- | Security 1St Title Llc | |
| Warranty Deed | -- | Kansas City Title Inc | |
| Special Warranty Deed | -- | None Available | |
| Warranty Deed | -- | Security Land Title |
Mortgage History
| Date | Status | Loan Amount | Loan Type |
|---|---|---|---|
| Previous Owner | $672,000 | New Conventional | |
| Previous Owner | $6,000,000 | New Conventional | |
| Previous Owner | $250,000 | Credit Line Revolving | |
| Previous Owner | $250,000 | Credit Line Revolving |
Property History
| Date | Event | Price | Change | Sq Ft Price |
|---|---|---|---|---|
| 11/16/2020 11/16/20 | Sold | -- | -- | -- |
| 08/15/2020 08/15/20 | Pending | -- | -- | -- |
| 08/01/2020 08/01/20 | For Sale | $1,230,000 | +38.2% | $254 / Sq Ft |
| 08/30/2012 08/30/12 | Sold | -- | -- | -- |
| 06/23/2012 06/23/12 | Pending | -- | -- | -- |
| 01/10/2012 01/10/12 | For Sale | $890,000 | -- | $186 / Sq Ft |
Tax History Compared to Growth
Tax History
| Year | Tax Paid | Tax Assessment Tax Assessment Total Assessment is a certain percentage of the fair market value that is determined by local assessors to be the total taxable value of land and additions on the property. | Land | Improvement |
|---|---|---|---|---|
| 2024 | $17,876 | $213,716 | $111,655 | $102,061 |
| 2023 | $17,839 | $213,716 | $111,655 | $102,061 |
| 2022 | $15,905 | $186,652 | $111,655 | $74,997 |
| 2021 | $15,937 | $186,652 | $111,655 | $74,997 |
| 2020 | $15,308 | $175,207 | $101,121 | $74,086 |
| 2019 | $15,308 | $175,207 | $101,121 | $74,086 |
| 2018 | $13,008 | $144,947 | $57,000 | $87,947 |
| 2017 | $13,895 | $144,947 | $57,000 | $87,947 |
| 2016 | $14,012 | $144,947 | $57,000 | $87,947 |
| 2015 | $14,096 | $144,947 | $57,000 | $87,947 |
| 2013 | $9,258 | $144,947 | $0 | $0 |
Agents Affiliated with this Home
-
C
Seller's Agent in 2020
Cone Team
ReeceNichols - Parkville
-

Seller Co-Listing Agent in 2020
Linda Cone
ReeceNichols - Parkville
(816) 587-4411
13 Total Sales
-
M
Buyer's Agent in 2020
Mark Rao
BHG Kansas City Homes
-
A
Seller Co-Listing Agent in 2012
Ana Royal
ReeceNichols - Parkville
-

Buyer's Agent in 2012
Maria Mandacina-Martinez
Platinum Realty LLC
(816) 215-4167
13 Total Sales
Map
Source: Heartland MLS
MLS Number: 1760260
APN: 20-50-15-100-003-001-000
- 10512 NW 79th Place
- 7600 NW Westside Dr
- 0 NW Pleasant Ford Rd
- 7804 NW Lynns Ln
- 7818 NW Pleasant Ford Rd
- 8016 NW Roberts Rd
- 7904 NW Potomac Ave
- 8000 NW Potomac Ave
- 7613 NW Valley Rd
- 7612 NW Valley Rd
- 10307 NW Barry Rd
- 8211 NW High Point Dr
- 9305 NW 80th St
- 7728 NW Eastside Dr
- 8219 NW Hillside Dr
- 8423 N Winan Ave
- 7909 NW Eastside Dr
- 0 NW Barry Rd
- 10508 NW 85th Terrace
- 9302 NW 77th St
