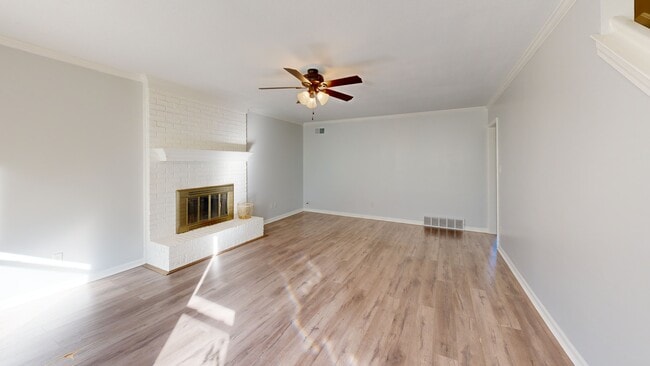
792 Birchfield Place Southaven, MS 38671
Estimated payment $1,585/month
Highlights
- Hot Property
- Traditional Architecture
- No HOA
- Deck
- Main Floor Primary Bedroom
- 4-minute walk to Greenbrook Softball Fields
About This Home
Convenience & comfort collide in this home! Featuring smart thermostat, fresh carpet in the primary bedroom & upstairs, updated bathrooms, and newer mechanicals for peace of mind — all windows and the HVAC system were replaced in 2019. The living room offers plenty of room to relax or entertain, and the primary bedroom on the main level adds everyday convenience. You'll also find a separate laundry room, ample closet space, and a two-car garage. Enjoy the large fenced backyard with a wooden deck, perfect for gatherings or quiet evenings outdoors! Ideally located near shopping, dining, and schools, this Southaven home offers comfort, space, and updates where it counts!
Home Details
Home Type
- Single Family
Est. Annual Taxes
- $1,209
Year Built
- Built in 1984
Lot Details
- 0.3 Acre Lot
- Wood Fence
- Few Trees
Parking
- 2 Car Garage
- Front Facing Garage
- Garage Door Opener
Home Design
- Traditional Architecture
- Brick Exterior Construction
- Slab Foundation
- Shingle Roof
- Siding
Interior Spaces
- 1,960 Sq Ft Home
- 2-Story Property
- Ceiling Fan
- Double Pane Windows
- Living Room with Fireplace
- Smart Thermostat
Kitchen
- Eat-In Kitchen
- Electric Oven
- Electric Range
- Dishwasher
Flooring
- Carpet
- Laminate
Bedrooms and Bathrooms
- 4 Bedrooms
- Primary Bedroom on Main
- 2 Full Bathrooms
Laundry
- Laundry Room
- Laundry on main level
Outdoor Features
- Deck
- Rain Gutters
Location
- Property is near a golf course
Schools
- Greenbrook Elementary School
- Southaven Middle School
- Southaven High School
Utilities
- Central Heating and Cooling System
- Heating System Uses Natural Gas
- Natural Gas Connected
- Water Heater
- Cable TV Available
Community Details
- No Home Owners Association
- Greenbrook Subdivision
Listing and Financial Details
- Assessor Parcel Number 1079300300170400
Map
Home Values in the Area
Average Home Value in this Area
Tax History
| Year | Tax Paid | Tax Assessment Tax Assessment Total Assessment is a certain percentage of the fair market value that is determined by local assessors to be the total taxable value of land and additions on the property. | Land | Improvement |
|---|---|---|---|---|
| 2024 | $1,209 | $10,370 | $2,500 | $7,870 |
| 2023 | $1,209 | $10,370 | $0 | $0 |
| 2022 | $1,177 | $10,370 | $2,500 | $7,870 |
| 2021 | $1,177 | $10,370 | $2,500 | $7,870 |
| 2020 | $2,078 | $14,612 | $3,750 | $10,862 |
| 2019 | $2,078 | $14,612 | $3,750 | $10,862 |
| 2017 | $2,049 | $24,910 | $14,330 | $10,580 |
| 2016 | $2,049 | $14,330 | $3,750 | $10,580 |
| 2015 | $2,041 | $24,910 | $14,330 | $10,580 |
| 2014 | $2,049 | $14,330 | $0 | $0 |
| 2013 | $1,068 | $14,330 | $0 | $0 |
Property History
| Date | Event | Price | List to Sale | Price per Sq Ft | Prior Sale |
|---|---|---|---|---|---|
| 10/13/2025 10/13/25 | For Sale | $280,000 | +51.4% | $143 / Sq Ft | |
| 02/14/2020 02/14/20 | Sold | -- | -- | -- | View Prior Sale |
| 01/13/2020 01/13/20 | Pending | -- | -- | -- | |
| 01/05/2020 01/05/20 | For Sale | $184,900 | -- | $94 / Sq Ft |
Purchase History
| Date | Type | Sale Price | Title Company |
|---|---|---|---|
| Warranty Deed | -- | Realty Title | |
| Warranty Deed | -- | Realty Title |
Mortgage History
| Date | Status | Loan Amount | Loan Type |
|---|---|---|---|
| Open | $173,242 | New Conventional | |
| Previous Owner | $130,251 | Commercial |
About the Listing Agent

Above all, Hailey values education, evolving strategy and creative problem solving. In an ever-changing world and market, she strives to continuously learn the ins and outs of her business and the local market, new obstacles that may come up and inventive ways to overcome them. As a realtor® in TN & MS, Hailey also studied to obtain her mortgage license to best be able to coach and teach the constructs of the mortgage process. While many experienced realtors understand this on a base-level, she
Hailey's Other Listings
Source: MLS United
MLS Number: 4128484
APN: 1079300300170400
- 1011 Lexington Loop
- 1019 Lexington Loop
- 1025 Lexington Loop
- 488 White Ash Dr
- 7593 Millbridge Dr
- 967 Greencliff Dr
- 413 Country Garden Dr
- 1164 Chestnut Dr
- 1177 Chestnut Dr
- 351 Country Garden Dr
- 7629 Iris Dr
- 266 Country Garden Dr
- 274 Country Garden Dr
- 754 Valley Springs Dr
- 8091 Fitler Cove
- 343 Flower Garden Dr
- 335 Flower Garden Dr
- 7934 Sycamore Dr
- 7588 Lilly Dr
- 327 Flower Garden Dr
- 7592 Millbridge Dr
- 530 Creekwood Cir S
- 973 Greencliff Dr
- 7778 Stacey Dr
- 316 Sparky Cove
- 7362 Stonegate Blvd
- 7196 Atterbury Cir W
- 1385 Switzer Dr
- 1203 Thames Dr
- 343 Avery Jordan Cove
- 7185 Stonegate Blvd
- 850 Pinestone Place
- 8405 Greenbrook Pkwy
- 7343 Bridle Ln
- 101 Veranda Blvd
- 7903 Nature Walk Dr
- 7182 Golden Oaks Loop E
- 1765 Madison Ave
- 7892 Jane Ayre Dr
- 1813 Cherry Creek Dr





