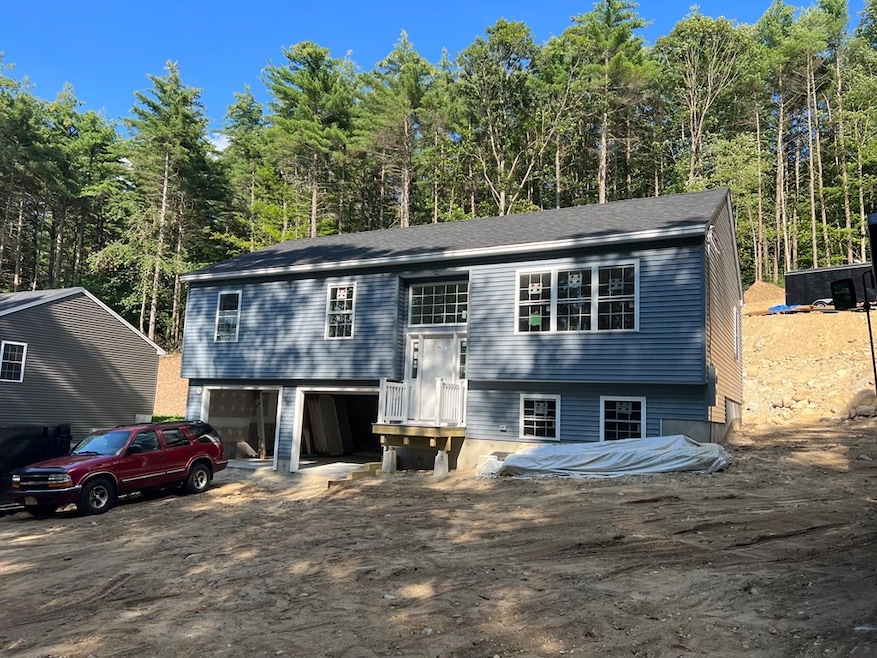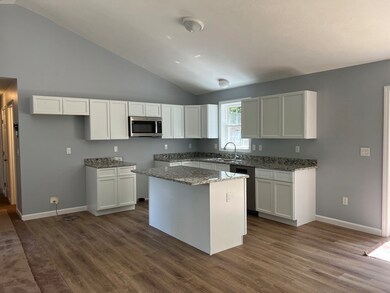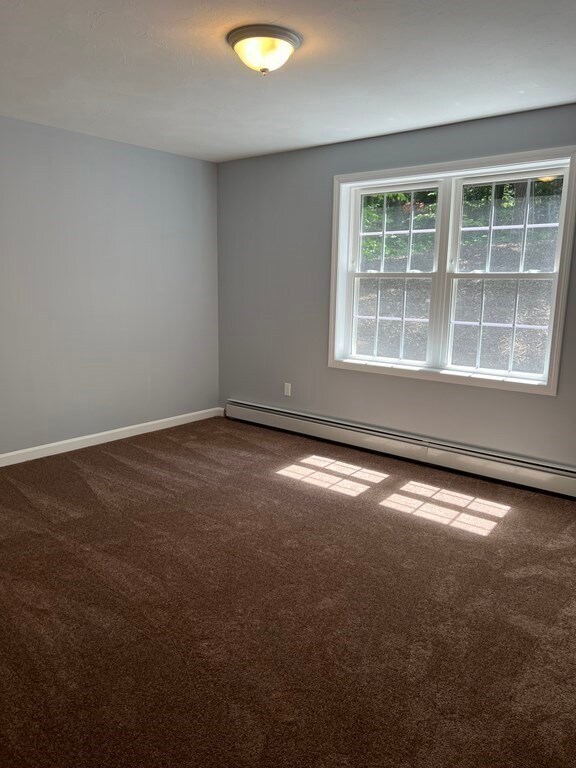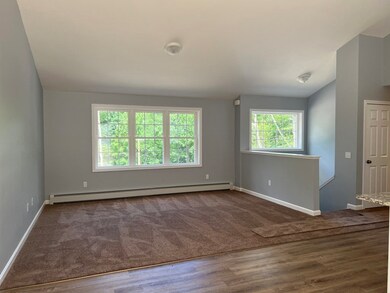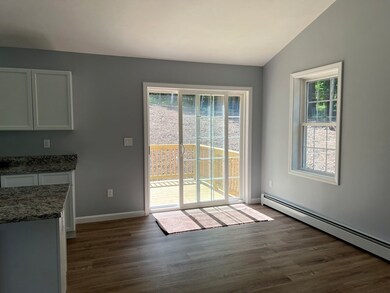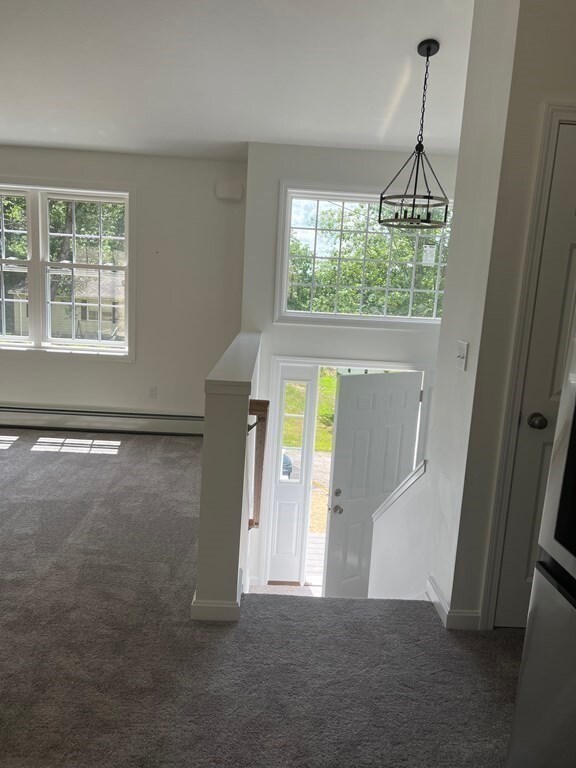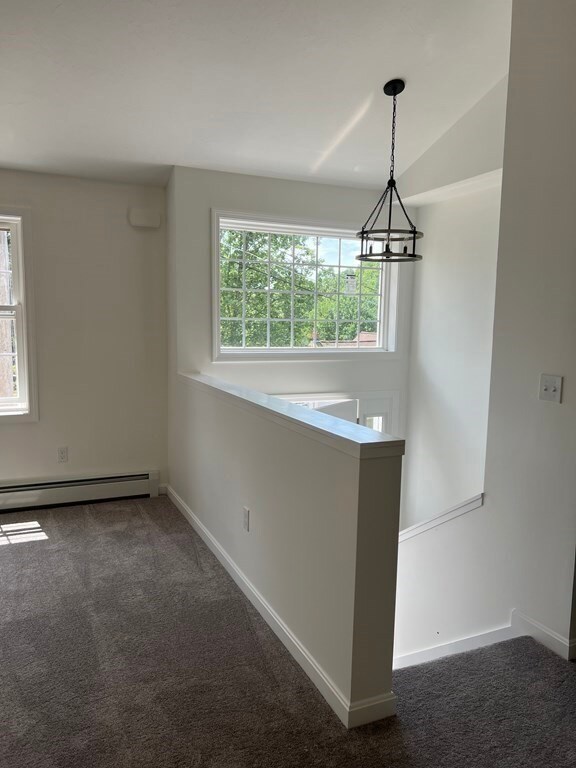
Estimated Value: $349,000 - $418,000
Highlights
- Under Construction
- Cathedral Ceiling
- Solid Surface Countertops
- Deck
- Main Floor Primary Bedroom
- No HOA
About This Home
As of October 2023New Construction. Split entry style home with 3 bedrooms, 2 baths and 2 car garage being built. Located in a quiet area of town with other new homes and convenient to shopping and highways. Open concept floorplan with a cathedral ceiling provides a bright and spacious living area that flows into a kitchen with a center island and dining area. A private deck overlooks a wooded back yard. The buyer has color choices for siding, flooring, interior paint and granite countertops if not completed by builder. The unfinished basement area has plenty of natural night and provides future opportunity to add more living space in the lower level.
Home Details
Home Type
- Single Family
Est. Annual Taxes
- $1,237
Year Built
- Built in 2023 | Under Construction
Lot Details
- 0.32
Parking
- 2 Car Attached Garage
- Tuck Under Parking
- Garage Door Opener
- Driveway
- Open Parking
- Off-Street Parking
Home Design
- Split Level Home
- Frame Construction
- Blown Fiberglass Insulation
- Shingle Roof
- Concrete Perimeter Foundation
Interior Spaces
- 1,196 Sq Ft Home
- Cathedral Ceiling
- Insulated Windows
- Window Screens
- Insulated Doors
- Dining Area
- Washer and Electric Dryer Hookup
Kitchen
- Range Hood
- Microwave
- Dishwasher
- Solid Surface Countertops
Flooring
- Wall to Wall Carpet
- Laminate
Bedrooms and Bathrooms
- 3 Bedrooms
- Primary Bedroom on Main
- 2 Full Bathrooms
- Bathtub with Shower
- Shower Only
Unfinished Basement
- Basement Fills Entire Space Under The House
- Interior Basement Entry
- Block Basement Construction
- Laundry in Basement
Utilities
- No Cooling
- 2 Heating Zones
- Heating System Uses Propane
- Baseboard Heating
- 100 Amp Service
Additional Features
- Deck
- 0.32 Acre Lot
Community Details
- No Home Owners Association
Listing and Financial Details
- Tax Block 74
Similar Homes in Athol, MA
Home Values in the Area
Average Home Value in this Area
Mortgage History
| Date | Status | Borrower | Loan Amount |
|---|---|---|---|
| Closed | Sales Eric A | $24,697 | |
| Closed | Sales Eric A | $366,350 |
Property History
| Date | Event | Price | Change | Sq Ft Price |
|---|---|---|---|---|
| 10/18/2023 10/18/23 | Sold | $379,000 | -2.6% | $317 / Sq Ft |
| 06/16/2023 06/16/23 | Pending | -- | -- | -- |
| 06/05/2023 06/05/23 | Price Changed | $389,000 | 0.0% | $325 / Sq Ft |
| 06/05/2023 06/05/23 | For Sale | $389,000 | +1.0% | $325 / Sq Ft |
| 05/11/2023 05/11/23 | Pending | -- | -- | -- |
| 04/28/2023 04/28/23 | For Sale | $385,000 | -- | $322 / Sq Ft |
Tax History Compared to Growth
Tax History
| Year | Tax Paid | Tax Assessment Tax Assessment Total Assessment is a certain percentage of the fair market value that is determined by local assessors to be the total taxable value of land and additions on the property. | Land | Improvement |
|---|---|---|---|---|
| 2025 | $4,677 | $368,000 | $50,400 | $317,600 |
| 2024 | $647 | $50,400 | $50,400 | $0 |
Agents Affiliated with this Home
-
Heidi Coache
H
Seller's Agent in 2023
Heidi Coache
Media Realty Group Inc
(978) 423-6773
22 in this area
47 Total Sales
-
Kelle O'Keefe

Buyer's Agent in 2023
Kelle O'Keefe
Keller Williams Realty North Central
(603) 831-1087
7 in this area
181 Total Sales
Map
Source: MLS Property Information Network (MLS PIN)
MLS Number: 73104789
APN: ATHO M:00028 B:00212 L:00000
- 792 Cottage St Unit Lot 4
- 782 Cottage St Unit Lot 5
- 680 Cottage St
- 668 Cottage St
- LOT B Cottage St
- 746 Cottage St
- 626 Cottage St
- 626 Cottage St Unit 2
- 625 Cottage St
- 616 Cottage St
- 606 Cottage St
- 589 Cottage St
- 594 Cottage St
- 804 Cottage St Unit Lot 3
- 130 Harrington St
- 114 Harrington St
- 151 Harrington St
- 582 Cottage St
- 127 Harrington St
- 575 Cottage St
