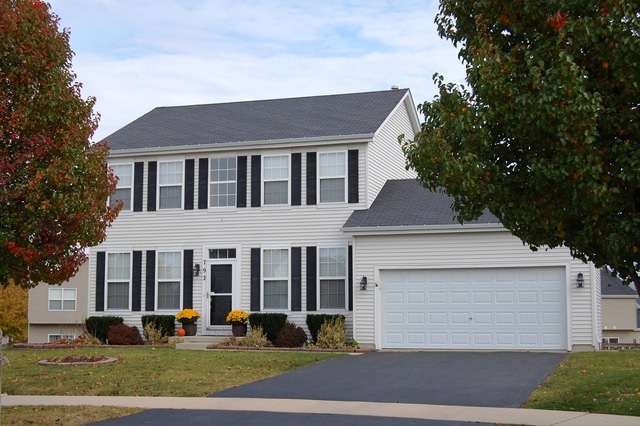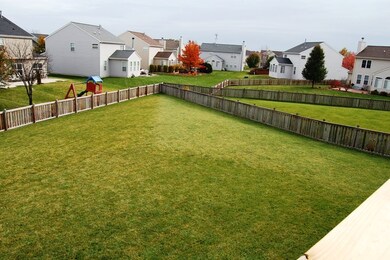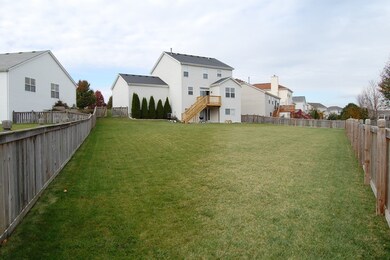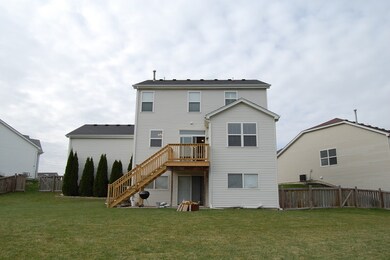
792 Frieder Ct Aurora, IL 60504
South Farnsworth NeighborhoodHighlights
- Deck
- Walk-In Pantry
- Cul-De-Sac
- Traditional Architecture
- Fenced Yard
- Attached Garage
About This Home
As of August 2023Welcome Home! This beautifully maintained bright and cheery home is ready for you! 3 Bedroom 2.1 Bath, Cherry stained 42" maple cabinets with island, 1st floor laundry, 9 ft. ceilings on 1st level, new deck off kitchen. The HUGE Fenced Backyard is amazing! And a Full Walkout Basement w/rough in plumbing. All appliances included, ceiling fans, custom Mst Bdr closet organizer. Perfect move in condition!
Last Agent to Sell the Property
Keller Williams Infinity License #475112836 Listed on: 10/31/2014

Home Details
Home Type
- Single Family
Est. Annual Taxes
- $6,888
Year Built
- 2004
Lot Details
- Cul-De-Sac
- Fenced Yard
HOA Fees
- $18 per month
Parking
- Attached Garage
- Garage Transmitter
- Garage Door Opener
- Driveway
- Parking Included in Price
- Garage Is Owned
Home Design
- Traditional Architecture
- Slab Foundation
- Asphalt Shingled Roof
- Aluminum Siding
Interior Spaces
- Dining Area
- Laminate Flooring
Kitchen
- Breakfast Bar
- Walk-In Pantry
- Oven or Range
- Microwave
- Dishwasher
- Kitchen Island
- Disposal
Bedrooms and Bathrooms
- Primary Bathroom is a Full Bathroom
- Separate Shower
Laundry
- Laundry on main level
- Dryer
- Washer
Unfinished Basement
- Finished Basement Bathroom
- Rough-In Basement Bathroom
Outdoor Features
- Deck
- Patio
Utilities
- Forced Air Heating and Cooling System
- Heating System Uses Gas
Listing and Financial Details
- Homeowner Tax Exemptions
Ownership History
Purchase Details
Home Financials for this Owner
Home Financials are based on the most recent Mortgage that was taken out on this home.Purchase Details
Home Financials for this Owner
Home Financials are based on the most recent Mortgage that was taken out on this home.Purchase Details
Home Financials for this Owner
Home Financials are based on the most recent Mortgage that was taken out on this home.Purchase Details
Home Financials for this Owner
Home Financials are based on the most recent Mortgage that was taken out on this home.Purchase Details
Home Financials for this Owner
Home Financials are based on the most recent Mortgage that was taken out on this home.Purchase Details
Similar Homes in Aurora, IL
Home Values in the Area
Average Home Value in this Area
Purchase History
| Date | Type | Sale Price | Title Company |
|---|---|---|---|
| Warranty Deed | $372,500 | Citywide Title | |
| Warranty Deed | $200,000 | First American Title Ins Co | |
| Warranty Deed | $155,000 | National Title Center Inc | |
| Warranty Deed | $244,000 | First American Title | |
| Special Warranty Deed | $222,000 | First American Title | |
| Special Warranty Deed | $1,353,000 | Chicago Title Insurance Co |
Mortgage History
| Date | Status | Loan Amount | Loan Type |
|---|---|---|---|
| Open | $381,460 | FHA | |
| Closed | $361,325 | New Conventional | |
| Previous Owner | $190,000 | New Conventional | |
| Previous Owner | $124,000 | New Conventional | |
| Previous Owner | $243,900 | Unknown | |
| Previous Owner | $177,000 | Unknown | |
| Previous Owner | $125,000 | Construction |
Property History
| Date | Event | Price | Change | Sq Ft Price |
|---|---|---|---|---|
| 08/01/2023 08/01/23 | Sold | $372,500 | +6.4% | $196 / Sq Ft |
| 06/18/2023 06/18/23 | Pending | -- | -- | -- |
| 06/14/2023 06/14/23 | For Sale | $350,000 | +75.0% | $184 / Sq Ft |
| 03/06/2015 03/06/15 | Sold | $200,000 | -7.0% | $105 / Sq Ft |
| 02/04/2015 02/04/15 | Pending | -- | -- | -- |
| 01/23/2015 01/23/15 | For Sale | $215,000 | 0.0% | $113 / Sq Ft |
| 01/10/2015 01/10/15 | Pending | -- | -- | -- |
| 10/31/2014 10/31/14 | For Sale | $215,000 | +38.7% | $113 / Sq Ft |
| 12/05/2012 12/05/12 | Sold | $155,000 | -1.1% | $82 / Sq Ft |
| 09/21/2012 09/21/12 | Price Changed | $156,800 | -17.4% | $83 / Sq Ft |
| 07/25/2012 07/25/12 | Pending | -- | -- | -- |
| 07/06/2012 07/06/12 | For Sale | $189,900 | -- | $100 / Sq Ft |
Tax History Compared to Growth
Tax History
| Year | Tax Paid | Tax Assessment Tax Assessment Total Assessment is a certain percentage of the fair market value that is determined by local assessors to be the total taxable value of land and additions on the property. | Land | Improvement |
|---|---|---|---|---|
| 2024 | $6,888 | $108,474 | $21,516 | $86,958 |
| 2023 | $6,645 | $96,921 | $19,224 | $77,697 |
| 2022 | $6,112 | $86,448 | $17,540 | $68,908 |
| 2021 | $6,013 | $80,484 | $16,330 | $64,154 |
| 2020 | $6,111 | $79,482 | $15,168 | $64,314 |
| 2019 | $6,558 | $80,428 | $14,054 | $66,374 |
| 2018 | $6,899 | $81,766 | $11,215 | $70,551 |
| 2017 | $6,416 | $71,424 | $10,334 | $61,090 |
| 2016 | $6,488 | $67,654 | $8,858 | $58,796 |
| 2015 | -- | $60,666 | $7,617 | $53,049 |
| 2014 | -- | $56,458 | $7,326 | $49,132 |
| 2013 | -- | $55,654 | $7,221 | $48,433 |
Agents Affiliated with this Home
-

Seller's Agent in 2023
Jill Rudman
HomeSmart Connect LLC
(630) 341-8252
1 in this area
44 Total Sales
-

Seller Co-Listing Agent in 2023
Marla Kubik
HomeSmart Connect LLC
(630) 347-4460
1 in this area
127 Total Sales
-

Buyer's Agent in 2023
Mithil Patel
HomeSmart Realty Group
(312) 218-8891
1 in this area
241 Total Sales
-

Seller's Agent in 2015
Donna Brnilovich
Keller Williams Infinity
(630) 567-6145
5 Total Sales
-

Buyer's Agent in 2015
Alice Chin
Compass
(630) 425-2868
1 in this area
446 Total Sales
-

Seller's Agent in 2012
Maria Mastrolonardo
RE/MAX
(630) 248-6077
37 Total Sales
Map
Source: Midwest Real Estate Data (MRED)
MLS Number: MRD08766378
APN: 15-25-477-018
- 2141 Bluemist Dr
- 1984 Bluemist Dr
- 1882 Cattail Cir
- 1858 Westridge Place
- 1842 Westridge Place
- 614 Spicebush Ln
- 2490 Lakeside Dr Unit 12
- 661 Waterbury Dr
- 2430 Lakeside Dr Unit 12
- 1767 Shari Ln
- 1739 Simms St
- 1716 Simms St Unit 6546
- 761 Serendipity Dr Unit 6196
- 205 Meadowview Ln
- 902 Serendipity Dr
- 734 Four Seasons Blvd Unit 9098
- 592 Four Seasons Blvd Unit 9236
- 341 Breckenridge Dr
- 321 Breckenridge Dr
- 714 Four Seasons Blvd Unit A017



