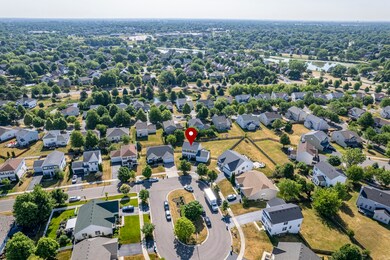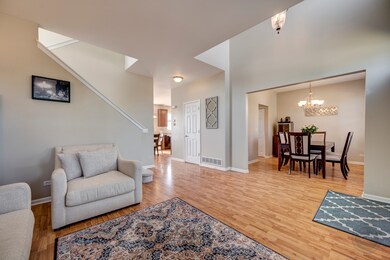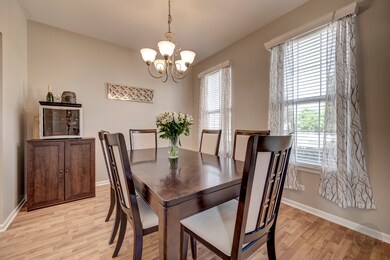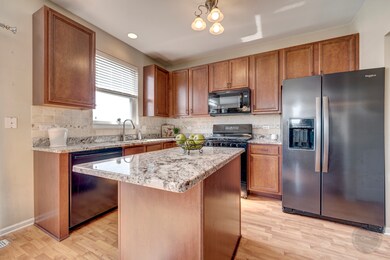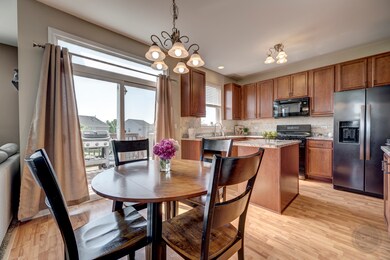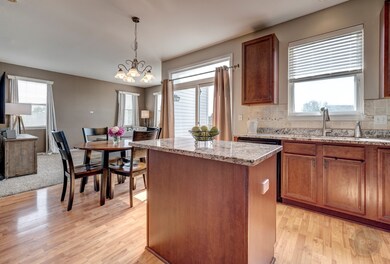
792 Frieder Ct Aurora, IL 60504
South Farnsworth NeighborhoodHighlights
- Deck
- Granite Countertops
- Fenced Yard
- Traditional Architecture
- Breakfast Room
- Cul-De-Sac
About This Home
As of August 2023Welcome to this Fabulous Family Home that checks ALL the Boxes! ~Big 1/3 acre Cul-de-Sac Lot with Fenced Backyard and Newer Patio! ~Full WALKOUT Basement with rough-in for bath and SO MUCH POTENTIAL Cheerful Living Space! ~Stunning ISLAND Kitchen features Tall Maple Cabinets, Granite Countertops, Pantry, Newer Appliances 2022, Eating Area and door out to Newer Deck! ~Welcoming Wood Laminate Floors and 9' Ceilings throughout most of the 1st Floor! ~Cozy & Spacious FamilyRm right off the Kitchen ~Fantastic Flowing Floorplan includes LR/Flex Room & Formal DR ~All White Doors & Trim ~Convenient 1st Floor Laundry ~Spacious Master Suite with Generous Walk-in-closet & Private Bath ~Gorgeous Fully-Remodeled Master Bath features Double-Sink Vanity, Soaker Tub & Separate Shower with Custom Glass & Ceramic surround! ~All three Bathrooms Updated with New Ceramic Flooring ~Newer Roof 2019 ~Newer Water Heater, Newer Washer & Dryer ~Great Location close to Park, Pond & Trails ~Convenient to Shopping, Metra Train & Expressways --Hurry Before this one's Gone!
Last Agent to Sell the Property
HomeSmart Connect LLC License #475128266 Listed on: 06/14/2023

Home Details
Home Type
- Single Family
Est. Annual Taxes
- $6,112
Year Built
- Built in 2004
Lot Details
- 0.32 Acre Lot
- Lot Dimensions are 35x118x182x204
- Cul-De-Sac
- Fenced Yard
- Paved or Partially Paved Lot
- Irregular Lot
HOA Fees
- $25 Monthly HOA Fees
Parking
- 2 Car Attached Garage
- Garage Transmitter
- Garage Door Opener
- Driveway
- Parking Included in Price
Home Design
- Traditional Architecture
- Asphalt Roof
- Vinyl Siding
- Radon Mitigation System
- Concrete Perimeter Foundation
Interior Spaces
- 1,900 Sq Ft Home
- 2-Story Property
- Ceiling height of 9 feet or more
- Ceiling Fan
- Double Pane Windows
- Blinds
- Window Screens
- Family Room
- Living Room
- Breakfast Room
- Formal Dining Room
Kitchen
- Range
- Microwave
- Dishwasher
- Granite Countertops
- Disposal
Flooring
- Carpet
- Laminate
Bedrooms and Bathrooms
- 3 Bedrooms
- 3 Potential Bedrooms
- Walk-In Closet
- Separate Shower
Laundry
- Laundry Room
- Laundry on main level
- Dryer
- Washer
Unfinished Basement
- Walk-Out Basement
- Basement Fills Entire Space Under The House
- Walk-Up Access
- Exterior Basement Entry
- Sump Pump
- Rough-In Basement Bathroom
- Basement Lookout
Outdoor Features
- Deck
- Patio
Utilities
- Forced Air Heating and Cooling System
- Humidifier
- Heating System Uses Natural Gas
Community Details
- Manager Association, Phone Number (815) 886-4604
- Natures Pointe Subdivision
- Property managed by Foster Premier
Listing and Financial Details
- Homeowner Tax Exemptions
Ownership History
Purchase Details
Home Financials for this Owner
Home Financials are based on the most recent Mortgage that was taken out on this home.Purchase Details
Home Financials for this Owner
Home Financials are based on the most recent Mortgage that was taken out on this home.Purchase Details
Home Financials for this Owner
Home Financials are based on the most recent Mortgage that was taken out on this home.Purchase Details
Home Financials for this Owner
Home Financials are based on the most recent Mortgage that was taken out on this home.Purchase Details
Home Financials for this Owner
Home Financials are based on the most recent Mortgage that was taken out on this home.Purchase Details
Similar Homes in Aurora, IL
Home Values in the Area
Average Home Value in this Area
Purchase History
| Date | Type | Sale Price | Title Company |
|---|---|---|---|
| Warranty Deed | $372,500 | Citywide Title | |
| Warranty Deed | $200,000 | First American Title Ins Co | |
| Warranty Deed | $155,000 | National Title Center Inc | |
| Warranty Deed | $244,000 | First American Title | |
| Special Warranty Deed | $222,000 | First American Title | |
| Special Warranty Deed | $1,353,000 | Chicago Title Insurance Co |
Mortgage History
| Date | Status | Loan Amount | Loan Type |
|---|---|---|---|
| Open | $381,460 | FHA | |
| Closed | $361,325 | New Conventional | |
| Previous Owner | $190,000 | New Conventional | |
| Previous Owner | $124,000 | New Conventional | |
| Previous Owner | $243,900 | Unknown | |
| Previous Owner | $177,000 | Unknown | |
| Previous Owner | $125,000 | Construction |
Property History
| Date | Event | Price | Change | Sq Ft Price |
|---|---|---|---|---|
| 08/01/2023 08/01/23 | Sold | $372,500 | +6.4% | $196 / Sq Ft |
| 06/18/2023 06/18/23 | Pending | -- | -- | -- |
| 06/14/2023 06/14/23 | For Sale | $350,000 | +75.0% | $184 / Sq Ft |
| 03/06/2015 03/06/15 | Sold | $200,000 | -7.0% | $105 / Sq Ft |
| 02/04/2015 02/04/15 | Pending | -- | -- | -- |
| 01/23/2015 01/23/15 | For Sale | $215,000 | 0.0% | $113 / Sq Ft |
| 01/10/2015 01/10/15 | Pending | -- | -- | -- |
| 10/31/2014 10/31/14 | For Sale | $215,000 | +38.7% | $113 / Sq Ft |
| 12/05/2012 12/05/12 | Sold | $155,000 | -1.1% | $82 / Sq Ft |
| 09/21/2012 09/21/12 | Price Changed | $156,800 | -17.4% | $83 / Sq Ft |
| 07/25/2012 07/25/12 | Pending | -- | -- | -- |
| 07/06/2012 07/06/12 | For Sale | $189,900 | -- | $100 / Sq Ft |
Tax History Compared to Growth
Tax History
| Year | Tax Paid | Tax Assessment Tax Assessment Total Assessment is a certain percentage of the fair market value that is determined by local assessors to be the total taxable value of land and additions on the property. | Land | Improvement |
|---|---|---|---|---|
| 2024 | $6,888 | $108,474 | $21,516 | $86,958 |
| 2023 | $6,645 | $96,921 | $19,224 | $77,697 |
| 2022 | $6,112 | $86,448 | $17,540 | $68,908 |
| 2021 | $6,013 | $80,484 | $16,330 | $64,154 |
| 2020 | $6,111 | $79,482 | $15,168 | $64,314 |
| 2019 | $6,558 | $80,428 | $14,054 | $66,374 |
| 2018 | $6,899 | $81,766 | $11,215 | $70,551 |
| 2017 | $6,416 | $71,424 | $10,334 | $61,090 |
| 2016 | $6,488 | $67,654 | $8,858 | $58,796 |
| 2015 | -- | $60,666 | $7,617 | $53,049 |
| 2014 | -- | $56,458 | $7,326 | $49,132 |
| 2013 | -- | $55,654 | $7,221 | $48,433 |
Agents Affiliated with this Home
-

Seller's Agent in 2023
Jill Rudman
HomeSmart Connect LLC
(630) 341-8252
1 in this area
44 Total Sales
-

Seller Co-Listing Agent in 2023
Marla Kubik
HomeSmart Connect LLC
(630) 347-4460
1 in this area
127 Total Sales
-

Buyer's Agent in 2023
Mithil Patel
HomeSmart Realty Group
(312) 218-8891
1 in this area
241 Total Sales
-

Seller's Agent in 2015
Donna Brnilovich
Keller Williams Infinity
(630) 567-6145
5 Total Sales
-

Buyer's Agent in 2015
Alice Chin
Compass
(630) 425-2868
1 in this area
446 Total Sales
-

Seller's Agent in 2012
Maria Mastrolonardo
RE/MAX
(630) 248-6077
37 Total Sales
Map
Source: Midwest Real Estate Data (MRED)
MLS Number: 11805323
APN: 15-25-477-018
- 2141 Bluemist Dr
- 1984 Bluemist Dr
- 1882 Cattail Cir
- 1858 Westridge Place
- 1842 Westridge Place
- 614 Spicebush Ln
- 2490 Lakeside Dr Unit 12
- 661 Waterbury Dr
- 2430 Lakeside Dr Unit 12
- 1767 Shari Ln
- 1716 Simms St Unit 6546
- 761 Serendipity Dr Unit 6196
- 205 Meadowview Ln
- 902 Serendipity Dr
- 734 Four Seasons Blvd Unit 9098
- 592 Four Seasons Blvd Unit 9236
- 341 Breckenridge Dr
- 321 Breckenridge Dr
- 714 Four Seasons Blvd Unit A017
- 1673 Town Center St Unit 1673

