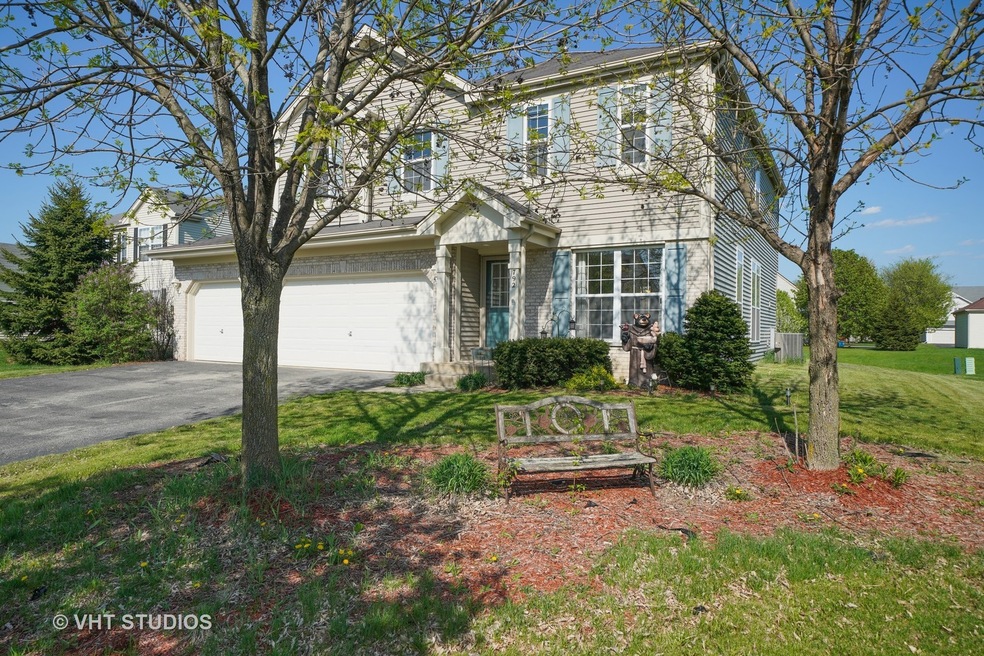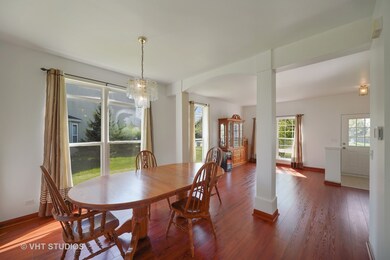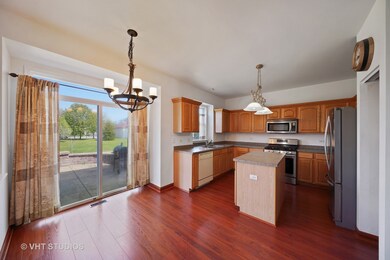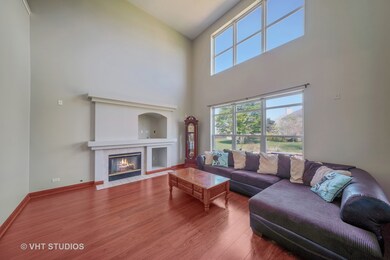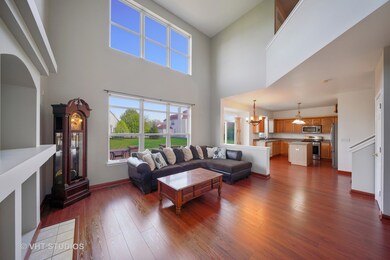
792 Honeysuckle Ln Aurora, IL 60506
Blackberry Countryside NeighborhoodHighlights
- Property is near a park
- Vaulted Ceiling
- Sitting Room
- Recreation Room
- Home Office
- 4-minute walk to Lindens Park
About This Home
As of June 2018Spacious home with large 3 car garage. Home features a great layout, large family room with two story ceilings, fireplace, that is open to spacious kitchen with pantry, center island and stainless steel appliances. Inviting combo living and dining room. Laundry room on 1st floor. NICE paver patio in back (even has a firepit!)Large master bedroom with sitting area, walk in closet and master bath with separate shower & soaking tub and 2 other big bedrooms 2nd floor. There is a loft which could easily be converted to a fourth bedroom! Partially finished basement with full bath & office. 2016 Lennox 16Seer AC & Furnace with variable fan and WIFI thermostat. installed air purifier to furnace. 2016 installed hot water heater. 2017 installed sewerage ejector pump & new sump pump. Large 3 car garage. Beautiful back yard with dwarf cherry & apple trees. Located near subdivision park, shopping, and bike trails.
Last Agent to Sell the Property
Coldwell Banker Realty License #475089811 Listed on: 05/10/2018

Home Details
Home Type
- Single Family
Est. Annual Taxes
- $7,488
Year Built
- Built in 2001
Lot Details
- Fenced Yard
- Paved or Partially Paved Lot
HOA Fees
- $10 Monthly HOA Fees
Parking
- 3 Car Attached Garage
- Garage Door Opener
- Driveway
- Parking Space is Owned
Home Design
- Concrete Perimeter Foundation
Interior Spaces
- 2,170 Sq Ft Home
- 2-Story Property
- Vaulted Ceiling
- Ceiling Fan
- Family Room with Fireplace
- Sitting Room
- Formal Dining Room
- Home Office
- Recreation Room
- Loft
- Laundry on main level
Kitchen
- Range
- Microwave
- Dishwasher
Bedrooms and Bathrooms
- 3 Bedrooms
- 3 Potential Bedrooms
- Dual Sinks
- Soaking Tub
- Separate Shower
Partially Finished Basement
- Basement Fills Entire Space Under The House
- Sump Pump
- Finished Basement Bathroom
Schools
- Mcdole Elementary School
- Kaneland Middle School
- Kaneland High School
Utilities
- Forced Air Heating and Cooling System
- Heating System Uses Natural Gas
Additional Features
- Patio
- Property is near a park
Community Details
- Association fees include insurance
- The Lindens Subdivision
- Property managed by Foster Premier
Listing and Financial Details
- Homeowner Tax Exemptions
Ownership History
Purchase Details
Home Financials for this Owner
Home Financials are based on the most recent Mortgage that was taken out on this home.Purchase Details
Home Financials for this Owner
Home Financials are based on the most recent Mortgage that was taken out on this home.Purchase Details
Home Financials for this Owner
Home Financials are based on the most recent Mortgage that was taken out on this home.Similar Homes in Aurora, IL
Home Values in the Area
Average Home Value in this Area
Purchase History
| Date | Type | Sale Price | Title Company |
|---|---|---|---|
| Warranty Deed | $250,000 | Fidelity National Title Ins | |
| Warranty Deed | $175,000 | First American Title | |
| Warranty Deed | $236,000 | First American Title Co |
Mortgage History
| Date | Status | Loan Amount | Loan Type |
|---|---|---|---|
| Open | $235,000 | New Conventional | |
| Closed | $237,405 | New Conventional | |
| Previous Owner | $166,155 | New Conventional | |
| Previous Owner | $283,500 | New Conventional | |
| Previous Owner | $232,000 | Unknown | |
| Previous Owner | $225,900 | Unknown | |
| Previous Owner | $224,039 | No Value Available |
Property History
| Date | Event | Price | Change | Sq Ft Price |
|---|---|---|---|---|
| 06/28/2018 06/28/18 | Sold | $249,900 | 0.0% | $115 / Sq Ft |
| 05/14/2018 05/14/18 | Pending | -- | -- | -- |
| 05/09/2018 05/09/18 | For Sale | $249,900 | +42.9% | $115 / Sq Ft |
| 10/30/2013 10/30/13 | Sold | $174,900 | 0.0% | $81 / Sq Ft |
| 08/18/2013 08/18/13 | Pending | -- | -- | -- |
| 08/08/2013 08/08/13 | For Sale | $174,900 | 0.0% | $81 / Sq Ft |
| 04/04/2013 04/04/13 | Pending | -- | -- | -- |
| 04/02/2013 04/02/13 | Price Changed | $174,900 | 0.0% | $81 / Sq Ft |
| 04/02/2013 04/02/13 | For Sale | $174,900 | +6.1% | $81 / Sq Ft |
| 11/27/2012 11/27/12 | Pending | -- | -- | -- |
| 11/16/2012 11/16/12 | Price Changed | $164,900 | -5.7% | $76 / Sq Ft |
| 09/04/2012 09/04/12 | For Sale | $174,900 | -- | $81 / Sq Ft |
Tax History Compared to Growth
Tax History
| Year | Tax Paid | Tax Assessment Tax Assessment Total Assessment is a certain percentage of the fair market value that is determined by local assessors to be the total taxable value of land and additions on the property. | Land | Improvement |
|---|---|---|---|---|
| 2024 | $9,415 | $109,925 | $28,866 | $81,059 |
| 2023 | $9,071 | $99,139 | $26,034 | $73,105 |
| 2022 | $8,793 | $91,524 | $24,034 | $67,490 |
| 2021 | $8,516 | $87,099 | $22,872 | $64,227 |
| 2020 | $8,444 | $85,241 | $22,384 | $62,857 |
| 2019 | $8,353 | $82,454 | $21,652 | $60,802 |
| 2018 | $7,877 | $76,965 | $19,813 | $57,152 |
| 2017 | $7,674 | $73,503 | $18,922 | $54,581 |
| 2016 | $7,488 | $70,264 | $18,088 | $52,176 |
| 2015 | -- | $65,374 | $16,829 | $48,545 |
| 2014 | -- | $67,669 | $16,092 | $51,577 |
| 2013 | -- | $68,380 | $16,261 | $52,119 |
Agents Affiliated with this Home
-

Seller's Agent in 2018
Freda Cieslicki
Coldwell Banker Realty
(630) 334-6545
20 Total Sales
-

Buyer's Agent in 2018
Sarah Leonard
Legacy Properties, A Sarah Leonard Company, LLC
(224) 239-3966
4 in this area
2,782 Total Sales
-

Seller's Agent in 2013
Kathy Brothers
Keller Williams Innovate - Aurora
(630) 201-4664
84 in this area
502 Total Sales
Map
Source: Midwest Real Estate Data (MRED)
MLS Number: 09945126
APN: 14-25-277-008
- 645 Saint Christopher Ct
- 644 Sumac Dr Unit 5
- 727 Sumac Dr
- 430 Cottrell Ln
- 416 Cottrell Ln
- 422 Cottrell Ln
- 408 Cottrell Ln
- 390 Cottrell Ln
- 399 S Constitution Dr
- 442 Cottrell Ln
- 442 Cottrell Ln
- 442 Cottrell Ln
- 442 Cottrell Ln
- 2560 Surrey Ct
- 134 S Hankes Rd
- 336 S Constitution Dr
- 342 S Constitution Dr
- 2091 Jericho Rd
- 2050 Alschuler Dr
- 234 Alschuler Dr
