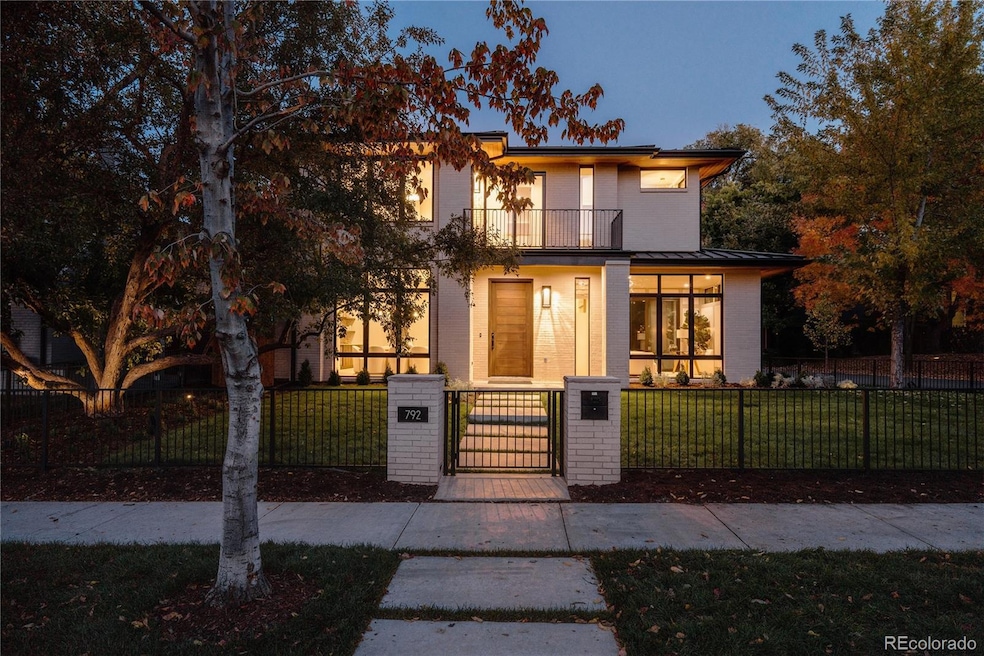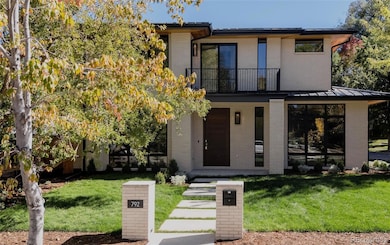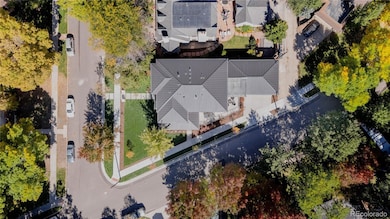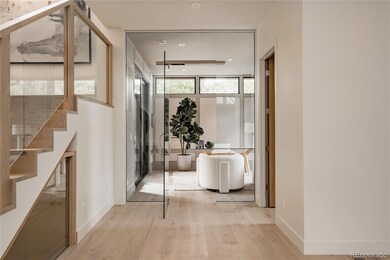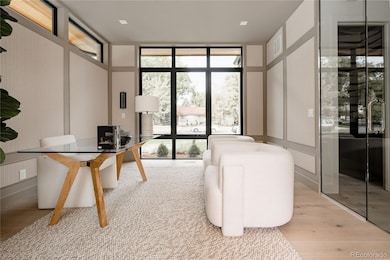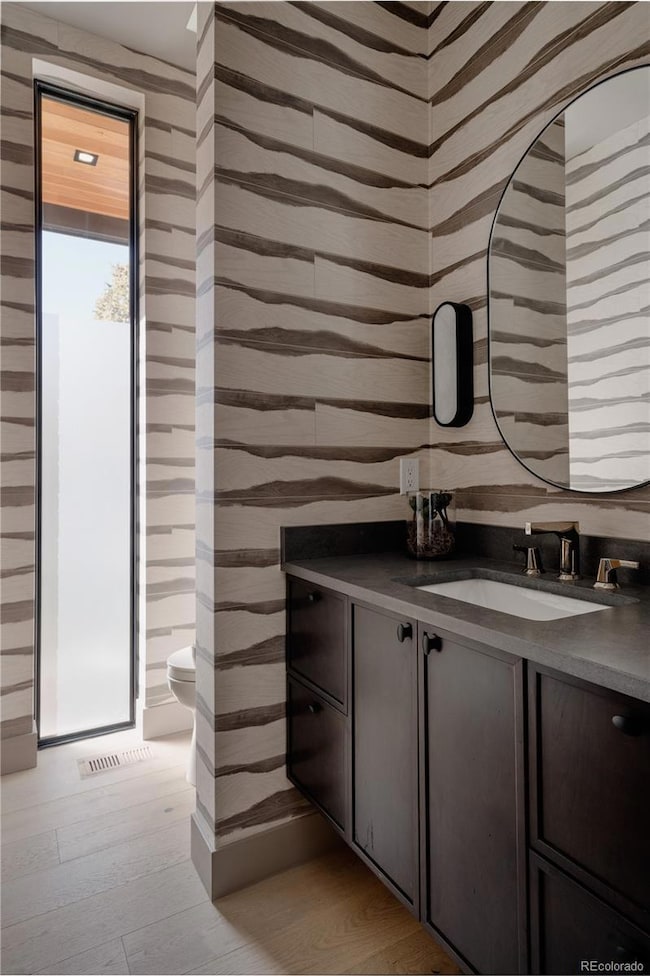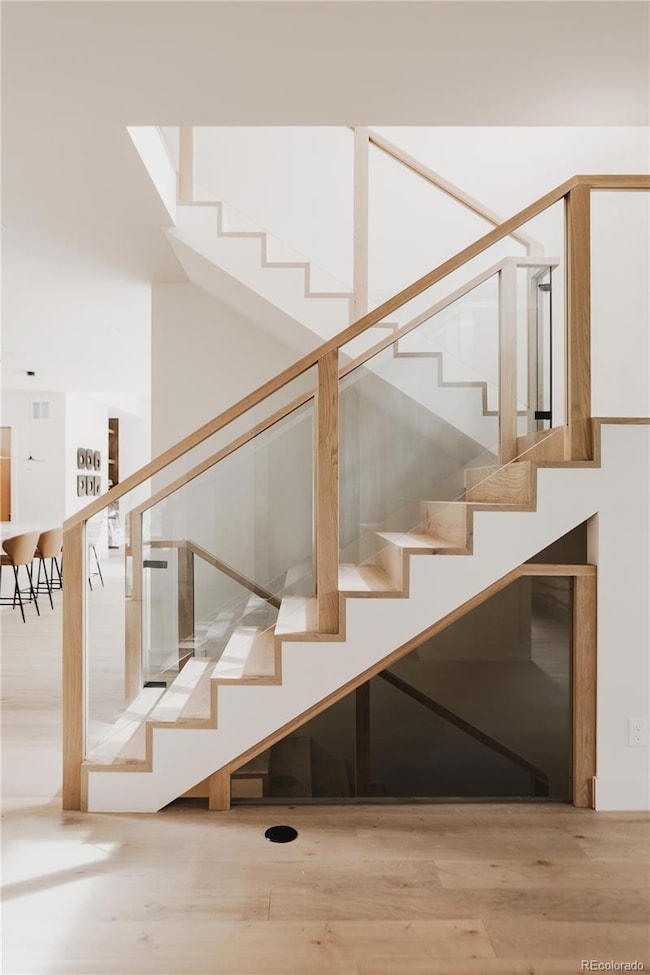792 S Clayton St Denver, CO 80209
Belcaro NeighborhoodEstimated payment $23,106/month
Highlights
- New Construction
- Primary Bedroom Suite
- Wolf Appliances
- Cory Elementary School Rated A-
- Open Floorplan
- 4-minute walk to Bonnie Brae Park
About This Home
Some neighborhoods carry a quiet, magnetic vibe to them — curved streets, brick facades, and the easy rhythm of life that feels more village than city. Bonnie Brae is that neighborhood.
Some homes have a feeling the second you step inside — calm energy that pulls you, an understated elegance, and quality that makes you want to stay. 792 S. Clayton is that home.
This oversized 7,750 SF corner lot, that allows for a rarely found, south facing, attached garage, sits on one of Bonnie Brae’s signature curved streets, surrounded by mature trees and neighborhood charm. Built all-brick, like the classics that define the area. Peaceful but connected — where timeless design, modern features, local Denver craftsmanship, and comfort meet in a way that simply makes sense.
This 5,773 SF new construction home of 5 bedrooms and 6 bathrooms showcases a clean standing-seam metal roof, a statement 9’ artisan front door, and warm oak-covered porches that make the entire home feel solid and intentional. Three large sliders open from every space on the main level to take advantage of Denver’s mild climate. Inside, natural quartzite, custom millwork, and thoughtful textures create balance and calm of a weekend away, with every modern comfort you could want for today’s lifestyle — pre-wired for audio, security and motorized shades; dual dishwashers; a separate sitting area in the primary suite; and a glass-enclosed private gym. In the kitchen, panel-ready Wolf and Sub-Zero appliances keep the focus on what matters—conversation, connection, and the quiet hum of thoughtful design.
792 S. Clayton isn’t just a new home — it’s a rare opportunity to live in Bonnie Brae with every modern comfort wrapped in timeless design. Elegant, intentional, and built to last. Check out the video virtual tour here as well.
Listing Agent
Independent Brokerage Email: julie@3squaredev.com,303-263-5187 License #100033546 Listed on: 10/10/2025
Co-Listing Agent
Jump Living Brokerage Email: julie@3squaredev.com,303-263-5187 License #100102804
Home Details
Home Type
- Single Family
Est. Annual Taxes
- $4,779
Year Built
- Built in 2025 | New Construction
Lot Details
- 7,750 Sq Ft Lot
- West Facing Home
- Property is Fully Fenced
- Landscaped
- Corner Lot
- Many Trees
- Private Yard
- Grass Covered Lot
- Property is zoned E-SU-DX
Parking
- 2 Car Attached Garage
- Oversized Parking
- Insulated Garage
- Epoxy
- Smart Garage Door
Home Design
- Contemporary Architecture
- Brick Exterior Construction
- Frame Construction
- Metal Roof
- Concrete Perimeter Foundation
Interior Spaces
- 3-Story Property
- Open Floorplan
- Wet Bar
- Furnished or left unfurnished upon request
- Built-In Features
- Bar Fridge
- High Ceiling
- Double Pane Windows
- Mud Room
- Family Room with Fireplace
- 2 Fireplaces
- Living Room
- Dining Room
- Home Office
- Bonus Room
- Home Gym
- Laminate
- Laundry Room
Kitchen
- Eat-In Kitchen
- Double Convection Oven
- Down Draft Cooktop
- Microwave
- Dishwasher
- Wolf Appliances
- Kitchen Island
- Disposal
Bedrooms and Bathrooms
- 5 Bedrooms
- Fireplace in Bedroom
- Primary Bedroom Suite
- En-Suite Bathroom
- Walk-In Closet
Finished Basement
- Basement Fills Entire Space Under The House
- 2 Bedrooms in Basement
- Basement Window Egress
Eco-Friendly Details
- Energy-Efficient Appliances
- Energy-Efficient Windows
- Energy-Efficient Construction
- Energy-Efficient HVAC
- Energy-Efficient Lighting
- Energy-Efficient Insulation
- Smart Irrigation
Outdoor Features
- Balcony
- Deck
- Covered Patio or Porch
- Exterior Lighting
Schools
- Cory Elementary School
- Merrill Middle School
- South High School
Utilities
- Forced Air Heating and Cooling System
- Humidifier
- Heating System Uses Natural Gas
- Single-Phase Power
- 220 Volts
- 220 Volts in Garage
- 110 Volts
- Natural Gas Connected
- Tankless Water Heater
Community Details
- No Home Owners Association
- Bonnie Brae Subdivision
Listing and Financial Details
- Exclusions: Staging furniture and seller's personal property.
- Property held in a trust
- Assessor Parcel Number 5134-03-008
Map
Home Values in the Area
Average Home Value in this Area
Property History
| Date | Event | Price | List to Sale | Price per Sq Ft |
|---|---|---|---|---|
| 10/10/2025 10/10/25 | For Sale | $4,300,000 | -- | $745 / Sq Ft |
Source: REcolorado®
MLS Number: 8913668
- 735 S Elizabeth St
- 710 S Elizabeth St
- 870 S Medea Way
- 801 S Medea Way
- 824 S Medea Way
- 725 S Cove Way
- 949 S Clayton Way
- 1055 S Cove Way
- 3330 Belcaro Dr
- 675 S University Blvd Unit 206
- 2655 E Tennessee Ave
- 1021 S Elizabeth St
- 1056 S Clayton Way
- 684 S Gaylord St
- 582 S York St
- 648 S Gaylord St
- 815 S Gaylord St
- 1010 S Steele St
- 1100 S Elizabeth St
- 872 S Vine St
- 2545 E Kentucky Ave
- 675 S University Blvd Unit 108
- 750 S Gaylord St
- 426 S Race St
- 3131 E Alameda Ave Unit 1807
- 874 S Gilpin St
- 3100 E Cherry Creek Dr S Unit 108
- 360 S Monroe St
- 1150 S Jackson St
- 375 S Jackson St
- 350 S Jackson St
- 2700 E Cherry Creek South Dr Unit 402
- 2700 E Cherry Creek S Dr Unit 117
- 2700 E Cherry Creek South Dr Unit 117
- 267 S Jackson St
- 1478 S University Blvd
- 77 S Adams St
- 300 S Franklin St
- 275 S Harrison St Unit 505
- 186 S Garfield St
