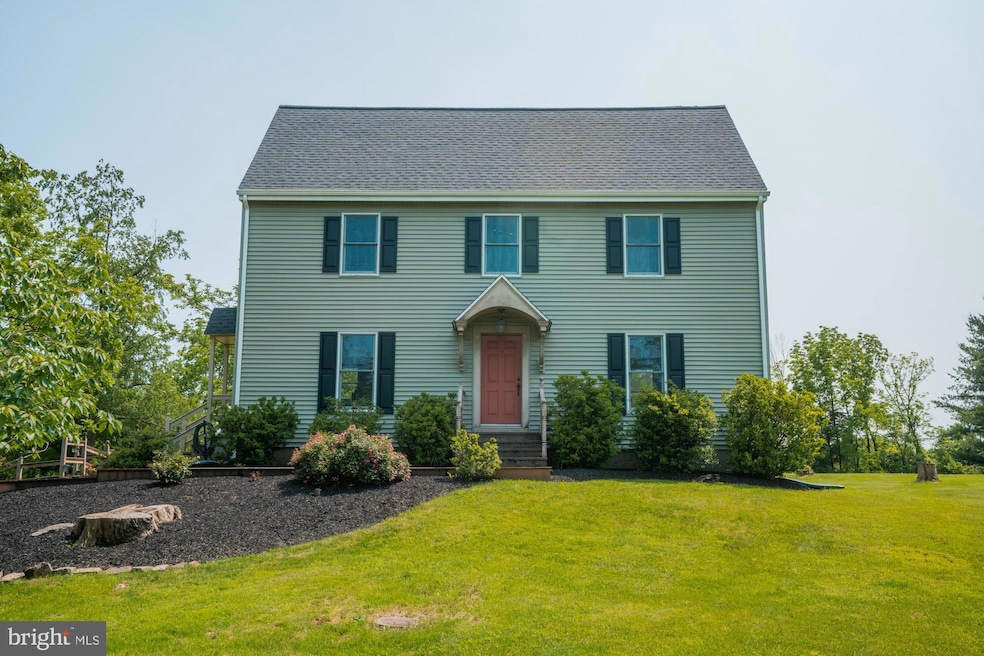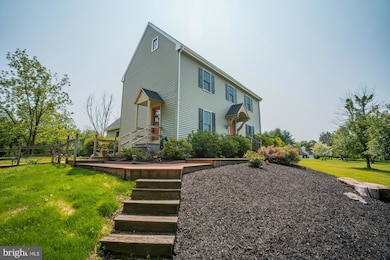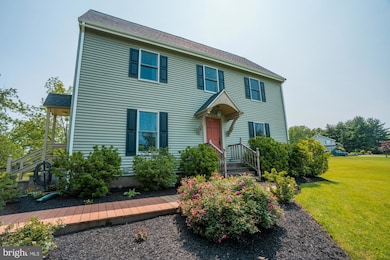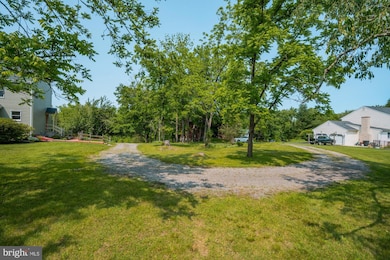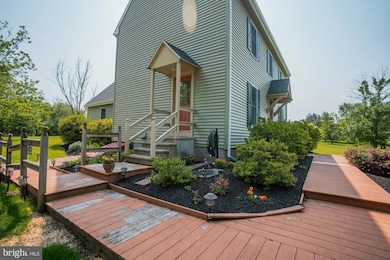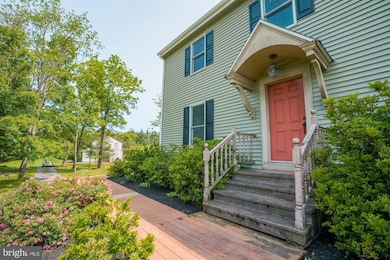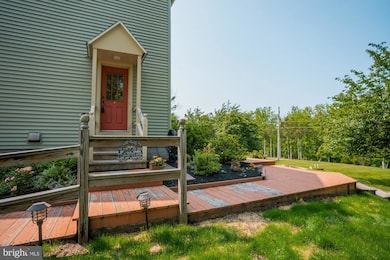
792 Swamp Picnic Rd Gilbertsville, PA 19525
New Hanover Township NeighborhoodEstimated payment $3,089/month
Highlights
- Very Popular Property
- 2.35 Acre Lot
- Wood Flooring
- Barn
- Colonial Architecture
- 2 Fireplaces
About This Home
This custom-built home, nestled on a beautiful 2-acre lot in desirable New Hanover Township within the Boyertown School District, offers endless potential. With a unique and versatile first floor layout, the spacious floor plan allows rooms to flex as your needs change— could be ideal for a home office, playroom, home schooling or study, art or craft studio, fitness, music or media room, or a library. Its wide plank wood floors offer a warm, rustic, and timeless feel.The kitchen features Corian counter tops, cherry cabinetry, a double bowl sink, stainless steel appliances, two ovens, a built-in microwave, full pantry and open view to the brick fireplace. This oversized area offers incredible flexibility—perfect as a large dining room for gatherings, a warm and inviting sitting room, or even a combination of both. A convenient powder room is located just off the kitchen. Its open layout including the family room area make it the perfect floor space to create lasting memories. The upper level features three bedrooms . The main bedroom offers a gigantic walk-in closet and direct access to a walk-up attic—perfect for additional storage or future expansion.The beautiful, lush 2-acre lot is a nature lover’s dream—ideal for gardening, wildlife watching, picnicking, or simply relaxing in the peaceful setting. With plenty of open space, there’s ample room to design your own private patio or deck, making it the perfect outdoor retreat to enjoy every season.You'll find a large unfinished basement which houses the laundry area, utilities and plenty of additional storage.The home features a brand new heat pump, newer siding, roofing, and gutters, ensuring peace of mind on key exterior components. An added bonus is the central air, bringing comfort year-round. While the home is well-maintained, it is ready for cosmetic upgrades, allowing you to make it your own and add value in a prime location. The possibilities are endless.Lovingly built by its original and only owner, this home was thoughtfully designed for comfort and connection. Over the years, it became the heart of countless gatherings and meetings, where friends and family came together to celebrate, share meals, and make lasting memories.
Last Listed By
Realty One Group Restore - Collegeville License #RS184873L Listed on: 06/04/2025

Home Details
Home Type
- Single Family
Est. Annual Taxes
- $6,742
Year Built
- Built in 1988
Lot Details
- 2.35 Acre Lot
- Lot Dimensions are 262.00 x 0.00
- Front and Side Yard
- Property is in good condition
Home Design
- Colonial Architecture
- Poured Concrete
- Frame Construction
- Architectural Shingle Roof
- Concrete Perimeter Foundation
Interior Spaces
- 2,120 Sq Ft Home
- Property has 2 Levels
- 2 Fireplaces
- Wood Burning Fireplace
- Brick Fireplace
- Family Room
- Wood Flooring
- Fire and Smoke Detector
- Washer
Kitchen
- Eat-In Country Kitchen
- Double Self-Cleaning Oven
- Electric Oven or Range
- Built-In Range
- Built-In Microwave
- Dishwasher
- Stainless Steel Appliances
Bedrooms and Bathrooms
- 3 Bedrooms
Basement
- Basement Fills Entire Space Under The House
- Laundry in Basement
Parking
- Circular Driveway
- Gravel Driveway
Schools
- Boyertown Area Jhs-East Middle School
- Boyertown Area Senior High School
Utilities
- 90% Forced Air Heating and Cooling System
- 200+ Amp Service
- Well
- Electric Water Heater
- On Site Septic
- Cable TV Available
Additional Features
- Level Entry For Accessibility
- Barn
Community Details
- No Home Owners Association
Listing and Financial Details
- Coming Soon on 6/6/25
- Tax Lot 010
- Assessor Parcel Number 47-00-07629-406
Map
Home Values in the Area
Average Home Value in this Area
Tax History
| Year | Tax Paid | Tax Assessment Tax Assessment Total Assessment is a certain percentage of the fair market value that is determined by local assessors to be the total taxable value of land and additions on the property. | Land | Improvement |
|---|---|---|---|---|
| 2024 | $6,502 | $173,030 | $66,630 | $106,400 |
| 2023 | $6,252 | $173,030 | $66,630 | $106,400 |
| 2022 | $6,047 | $173,030 | $66,630 | $106,400 |
| 2021 | $5,850 | $173,030 | $66,630 | $106,400 |
| 2020 | $5,670 | $173,030 | $66,630 | $106,400 |
| 2019 | $5,503 | $173,030 | $66,630 | $106,400 |
| 2018 | $957 | $173,030 | $66,630 | $106,400 |
| 2017 | $5,156 | $173,030 | $66,630 | $106,400 |
| 2016 | $5,089 | $173,030 | $66,630 | $106,400 |
| 2015 | $4,862 | $173,030 | $66,630 | $106,400 |
| 2014 | $4,862 | $173,030 | $66,630 | $106,400 |
Purchase History
| Date | Type | Sale Price | Title Company |
|---|---|---|---|
| Interfamily Deed Transfer | -- | -- |
Mortgage History
| Date | Status | Loan Amount | Loan Type |
|---|---|---|---|
| Closed | $37,000 | New Conventional | |
| Closed | $10,000 | No Value Available |
Similar Homes in Gilbertsville, PA
Source: Bright MLS
MLS Number: PAMC2136458
APN: 47-00-07629-406
- 3021 Burton Dr
- 2543 Saint Victoria Dr
- 2946 Burton Dr
- 2904 Santa Maria Dr
- 2905 Burton Dr
- 2891 Fagleysville Rd
- 2290 Sterling Dr
- 106 Lawrence Dr
- 600 Charles Dr
- 144 Ivy Ln
- 0 Township Line Rd Unit PAMC2125614
- 2596 Swamp Pike
- 125 Dove Dr
- 117 Garnet Dr
- 2645 Briana Dr
- 113 Chalet Rd
- 2415 Schaffer Rd
- 4 Ryan Ct
- 145 Sandpiper Ct
- 211 Tulip Ln
