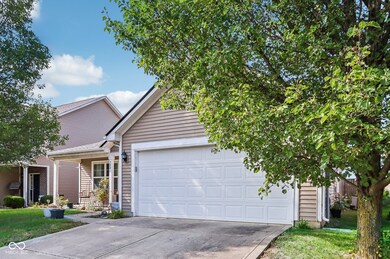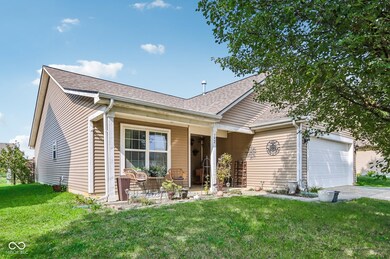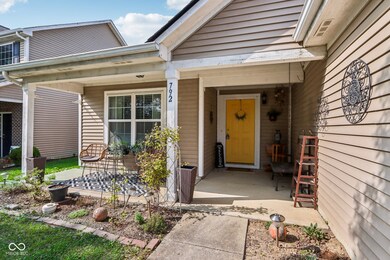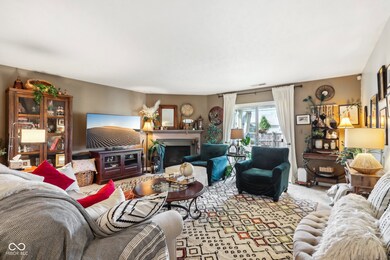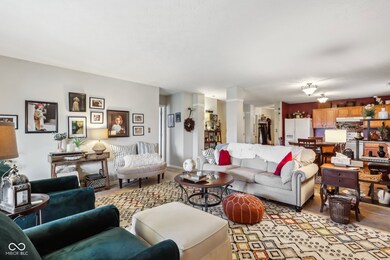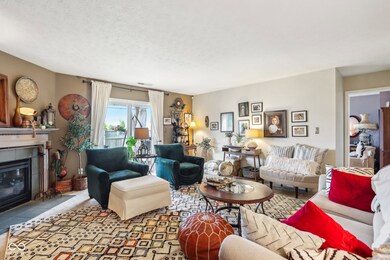
792 Wendover Ave Westfield, IN 46074
Highlights
- Ranch Style House
- Covered patio or porch
- Walk-In Closet
- Maple Glen Elementary Rated A
- 2 Car Attached Garage
- Laundry Room
About This Home
As of September 2024Located in the desirable Maple Village neighborhood in Westfield, this 3-bedroom, 2 full bath ranch home is ready to welcome you! Inside, a versatile flex room can serve as a sitting room, office, or dining room. The open-concept kitchen and great room, highlighted by a cozy gas fireplace, offer an inviting atmosphere for everyday living. The kitchen comes fully equipped with all appliances, and the washer and dryer are also included for added convenience. The spacious primary bedroom features a walk-in closet and an en-suite bathroom with a relaxing tub. Outside, the fenced-in backyard provides privacy and is perfect for outdoor activities, while the newer roof (2022) ensures peace of mind! Enjoy the neighborhood's amenities, including a playground and community pool. Schedule your tour today and make this home yours!
Last Agent to Sell the Property
Trueblood Real Estate Brokerage Email: jgrose@truebloodre.com License #RB21000640 Listed on: 08/23/2024

Home Details
Home Type
- Single Family
Est. Annual Taxes
- $2,810
Year Built
- Built in 2011
HOA Fees
- $28 Monthly HOA Fees
Parking
- 2 Car Attached Garage
Home Design
- Ranch Style House
- Slab Foundation
- Vinyl Siding
Interior Spaces
- 1,618 Sq Ft Home
- Gas Log Fireplace
- Family Room with Fireplace
- Family or Dining Combination
- Attic Access Panel
Kitchen
- Electric Oven
- Dishwasher
- Disposal
Bedrooms and Bathrooms
- 3 Bedrooms
- Walk-In Closet
- 2 Full Bathrooms
Laundry
- Laundry Room
- Dryer
- Washer
Additional Features
- Covered patio or porch
- 6,534 Sq Ft Lot
- Forced Air Heating System
Community Details
- Association fees include home owners, maintenance, parkplayground
- Association Phone (317) 207-4281
- Maple Village Subdivision
- Property managed by M Group
- The community has rules related to covenants, conditions, and restrictions
Listing and Financial Details
- Tax Lot 330
- Assessor Parcel Number 290903005035000015
- Seller Concessions Offered
Ownership History
Purchase Details
Home Financials for this Owner
Home Financials are based on the most recent Mortgage that was taken out on this home.Purchase Details
Home Financials for this Owner
Home Financials are based on the most recent Mortgage that was taken out on this home.Similar Homes in Westfield, IN
Home Values in the Area
Average Home Value in this Area
Purchase History
| Date | Type | Sale Price | Title Company |
|---|---|---|---|
| Warranty Deed | $299,000 | None Listed On Document | |
| Corporate Deed | -- | None Available |
Mortgage History
| Date | Status | Loan Amount | Loan Type |
|---|---|---|---|
| Open | $284,050 | New Conventional | |
| Previous Owner | $113,200 | New Conventional | |
| Previous Owner | $113,200 | New Conventional | |
| Previous Owner | $25,000 | Future Advance Clause Open End Mortgage | |
| Previous Owner | $131,888 | FHA | |
| Previous Owner | $21,250,000 | Construction |
Property History
| Date | Event | Price | Change | Sq Ft Price |
|---|---|---|---|---|
| 09/30/2024 09/30/24 | Sold | $299,000 | -3.5% | $185 / Sq Ft |
| 09/14/2024 09/14/24 | Pending | -- | -- | -- |
| 09/04/2024 09/04/24 | Price Changed | $310,000 | -1.6% | $192 / Sq Ft |
| 08/23/2024 08/23/24 | For Sale | $315,000 | -- | $195 / Sq Ft |
Tax History Compared to Growth
Tax History
| Year | Tax Paid | Tax Assessment Tax Assessment Total Assessment is a certain percentage of the fair market value that is determined by local assessors to be the total taxable value of land and additions on the property. | Land | Improvement |
|---|---|---|---|---|
| 2024 | $3,035 | $276,900 | $52,000 | $224,900 |
| 2023 | $3,100 | $269,300 | $52,000 | $217,300 |
| 2022 | $2,810 | $239,800 | $52,000 | $187,800 |
| 2021 | $2,388 | $199,000 | $52,000 | $147,000 |
| 2020 | $2,252 | $186,300 | $52,000 | $134,300 |
| 2019 | $2,151 | $178,200 | $52,000 | $126,200 |
| 2018 | $2,040 | $169,100 | $36,700 | $132,400 |
| 2017 | $1,796 | $158,900 | $36,700 | $122,200 |
| 2016 | $1,712 | $151,500 | $36,700 | $114,800 |
| 2014 | $1,488 | $135,900 | $36,700 | $99,200 |
| 2013 | $1,488 | $130,800 | $36,700 | $94,100 |
Agents Affiliated with this Home
-
John Grose

Seller's Agent in 2024
John Grose
Trueblood Real Estate
(574) 527-0370
4 in this area
41 Total Sales
-
Julie Morton

Buyer's Agent in 2024
Julie Morton
Morton Homes Realty, Inc.
(317) 714-8716
6 in this area
60 Total Sales
-
David Morton

Buyer Co-Listing Agent in 2024
David Morton
Morton Homes Realty, Inc.
(317) 714-8717
5 in this area
50 Total Sales
Map
Source: MIBOR Broker Listing Cooperative®
MLS Number: 21997813
APN: 29-09-03-005-035.000-015
- 17345 Northam Dr
- 935 Northwich Ave
- 963 Kempson Ct
- 996 Denton Ct
- 17060 Kingsbridge Blvd
- 823 W State Road 32
- 0 Oak Rd Unit MBR22034122
- 17305 Spring Mill Rd
- 769 Canberra Blvd
- 16758 Bingham Dr
- 17302 Graley Place
- 755 Canberra Blvd
- 17364 Graley Place
- 17372 Graley Place
- 16924 Maple Springs Way
- 17309 Graley Place
- 1242 Petit Verdot Dr
- 17951 Paula Walk
- 1051 Macoun Dr
- 17871 Paula Walk

