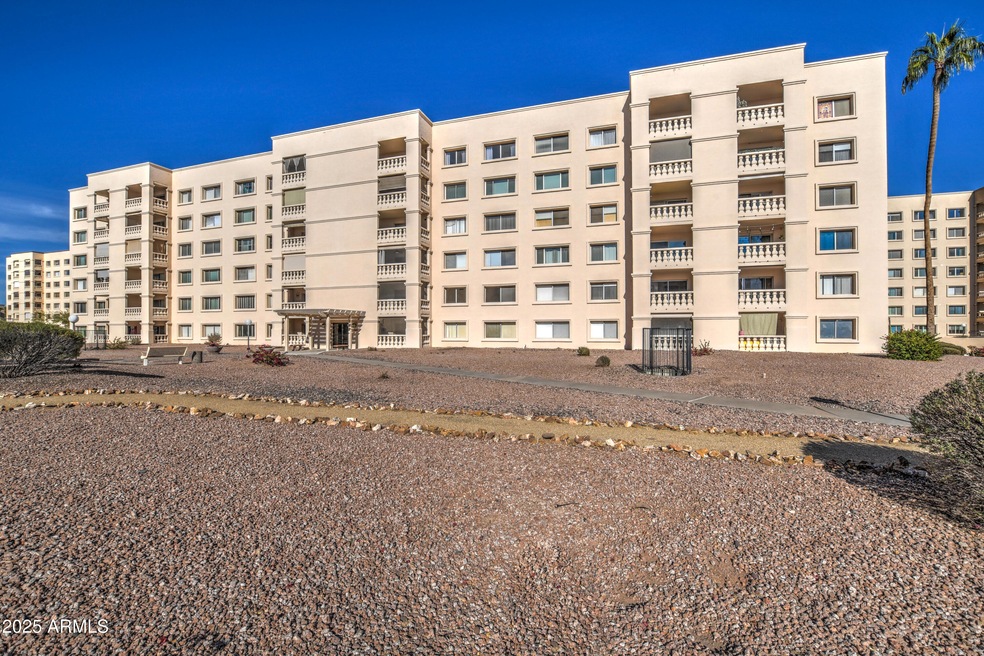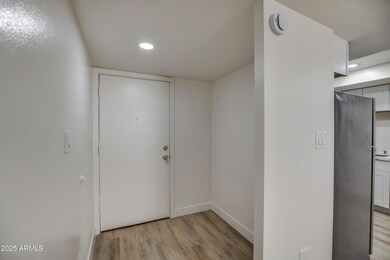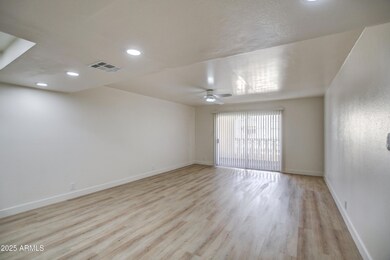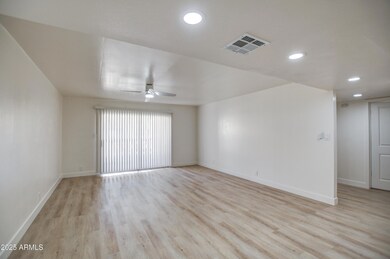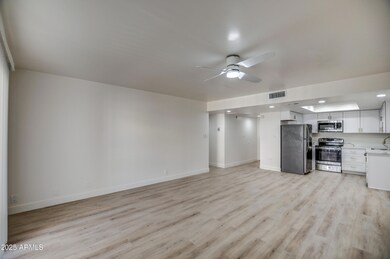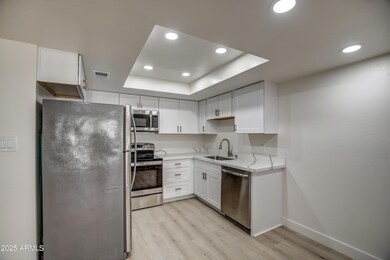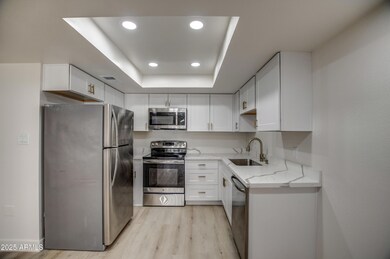Scottsdale Shadows 7920 E Camelback Rd Unit B609 Scottsdale, AZ 85251
Indian Bend NeighborhoodHighlights
- Gated with Attendant
- Clubhouse
- Granite Countertops
- Navajo Elementary School Rated A-
- Wood Flooring
- Heated Community Pool
About This Home
This newly remodeled condo which features stainless steel appliances ,hardwood flooring recess lighting throughout. open and bright kitchen has fabulous views of mountains, city lights, golf course and a lake with a fountain .High Rise living with lush grounds and resort style amenities: 3 Heated pools, spa ,saunas, private lit tennis courts, library with business center , workout facilities, a wood working shop and FREE GOLF!!! 24 Hr security and Beyond a fantastic location near old town Scottsdale filled with fine dinning great shopping with lots of entertainment options. Plus storage! Assigned garage parking spot! What are you waiting for begin our resort style living today!
Condo Details
Home Type
- Condominium
Year Built
- Built in 1974
Home Design
- Block Exterior
Interior Spaces
- 1,163 Sq Ft Home
- Ceiling Fan
Kitchen
- Eat-In Kitchen
- Built-In Microwave
- Granite Countertops
Flooring
- Wood
- Laminate
Bedrooms and Bathrooms
- 2 Bedrooms
- 1 Bathroom
Parking
- 1 Carport Space
- Assigned Parking
- Community Parking Structure
Outdoor Features
- Covered patio or porch
Schools
- Scottsdale Online Learning Elementary School
- Navajo Elementary Middle School
- Saguaro High School
Utilities
- Central Air
- Heating Available
- High Speed Internet
- Cable TV Available
Listing and Financial Details
- Property Available on 5/20/25
- Rent includes electricity, water, sewer, garbage collection
- 12-Month Minimum Lease Term
- Tax Lot 101
- Assessor Parcel Number 173-76-400
Community Details
Overview
- Property has a Home Owners Association
- Rci Association, Phone Number (480) 994-2060
- Scottsdale Shadows 2 Subdivision
- 6-Story Property
Amenities
- Clubhouse
- Theater or Screening Room
- Recreation Room
- Laundry Facilities
Recreation
- Tennis Courts
- Heated Community Pool
- Community Spa
- Bike Trail
Security
- Gated with Attendant
Map
About Scottsdale Shadows
Source: Arizona Regional Multiple Listing Service (ARMLS)
MLS Number: 6869066
APN: 173-76-296
- 7940 E Camelback Rd Unit A101
- 7940 E Camelback Rd Unit A403
- 7940 E Camelback Rd Unit 404A
- 7920 E Camelback Rd Unit 104
- 7920 E Camelback Rd Unit 612
- 7920 E Camelback Rd Unit 408
- 7920 E Camelback Rd Unit B206
- 7960 E Camelback Rd Unit A109
- 7960 E Camelback Rd Unit B110
- 7910 E Camelback Rd Unit 104
- 7910 E Camelback Rd Unit 510
- 7930 E Camelback Rd Unit B301
- 7930 E Camelback Rd Unit B409
- 7930 E Camelback Rd Unit B506
- 7950 E Camelback Rd Unit 308
- 7950 E Camelback Rd Unit 211
- 7970 E Camelback Rd Unit 101
- 7970 E Camelback Rd Unit 604B
- 7970 E Camelback Rd Unit 209
- 7970 E Camelback Rd Unit 110
