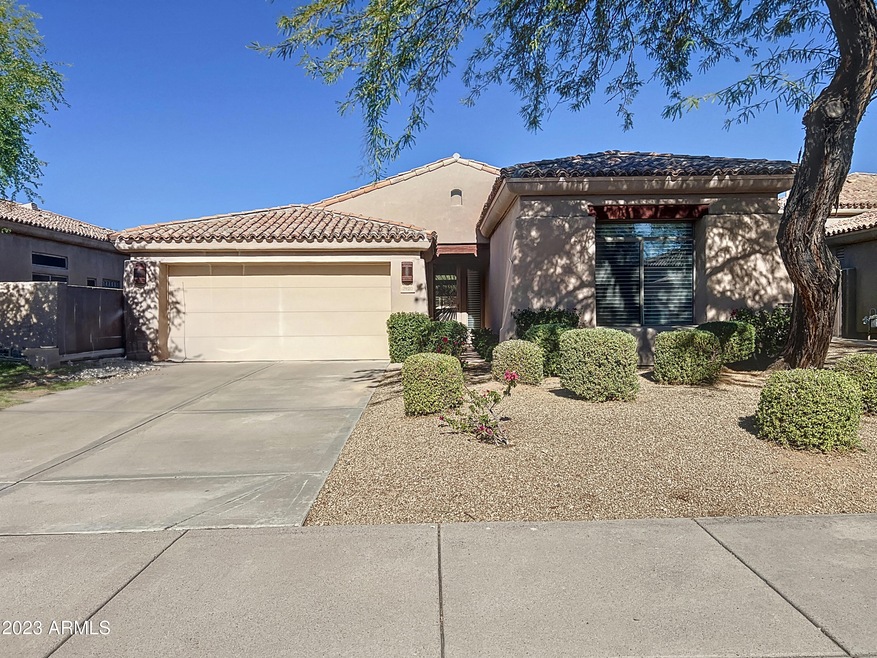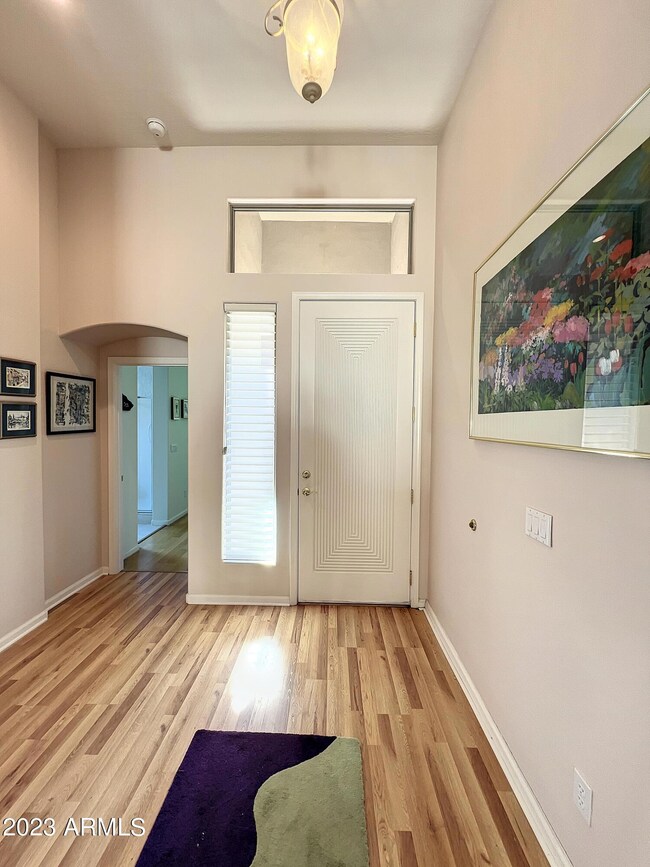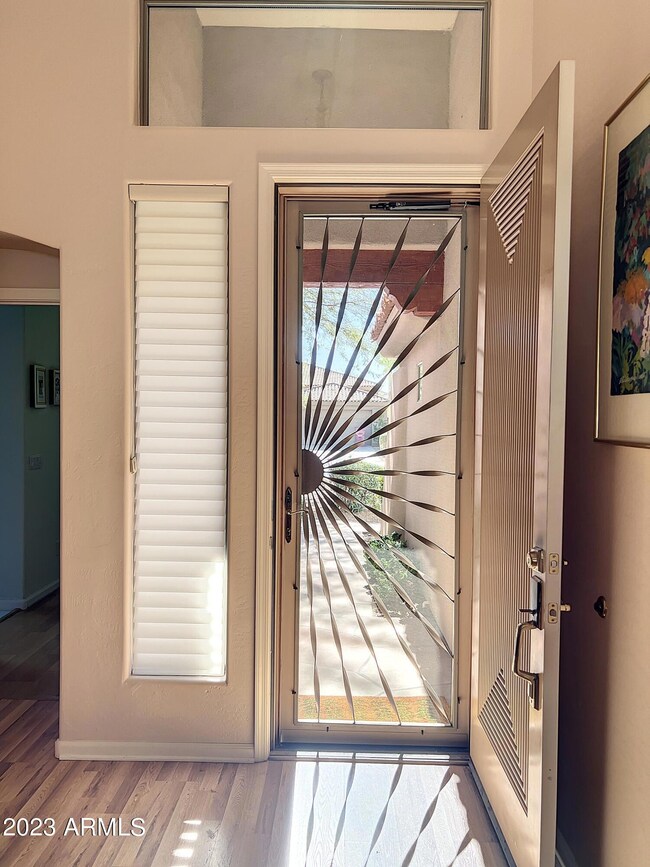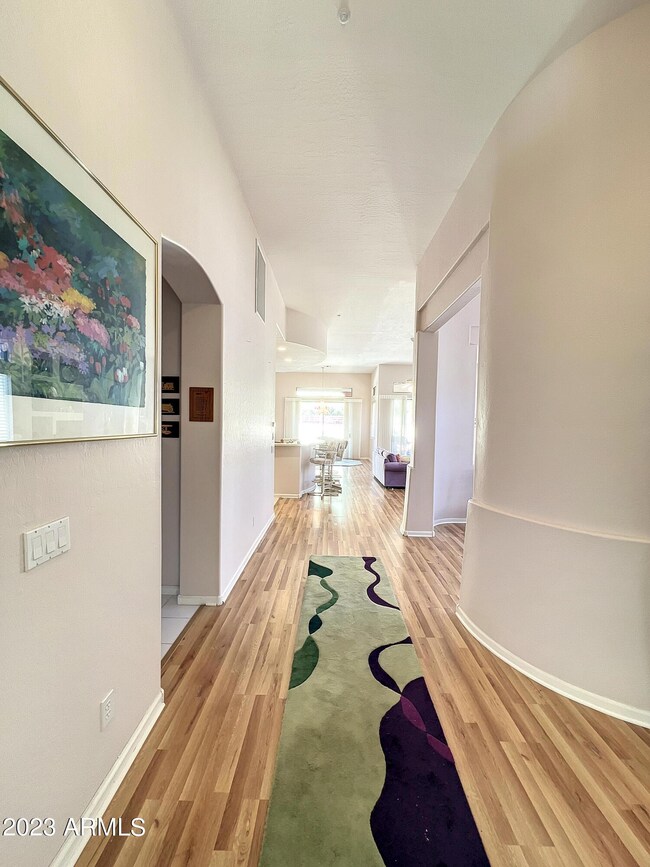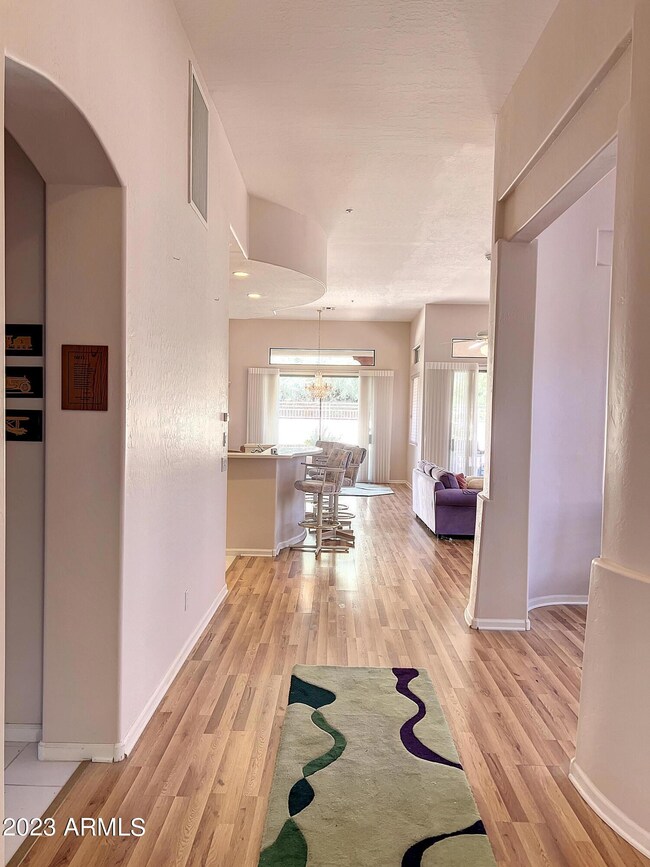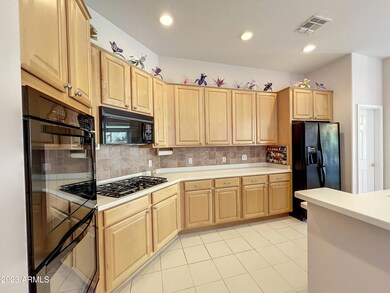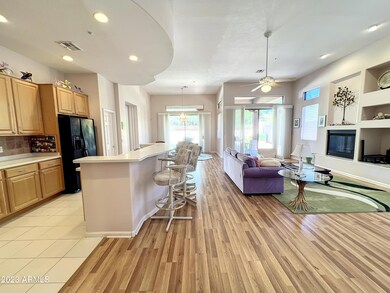
7920 E Feathersong Ln Scottsdale, AZ 85255
Grayhawk NeighborhoodHighlights
- Contemporary Architecture
- Wood Flooring
- 1 Fireplace
- Grayhawk Elementary School Rated A
- Hydromassage or Jetted Bathtub
- Dual Vanity Sinks in Primary Bathroom
About This Home
As of June 2024Grayhawk is a Planned Comm. in N. Scottsdale. What better combination could you want than to live in Scottsdale & Grayhawk's Gated Raptor Comm. This home is ideal as a Primary Residence or a 2nd home. Your front yard is maintained by the HOA. You handle the Low Maintenance Backyard. The comm. pool & tennis court are just a short walk This 2 bdrm/2bath +off. den is just the right size. 10ft ceilings, lots of windows + a large kitchen/great room are ideal for entertaining. The back patio is a place to relax & entertain - distance to airport 25min drive + 2 championship Golf Courses - restr + shopping right outside the Gate. Live the Good Life - Come to Grayhawk - Come to Crown Point Norte.
Last Agent to Sell the Property
West USA Realty License #SA577107000 Listed on: 11/15/2023

Last Buyer's Agent
Berkshire Hathaway HomeServices Arizona Properties License #SA641710000

Home Details
Home Type
- Single Family
Est. Annual Taxes
- $5,073
Year Built
- Built in 2000
Lot Details
- 7,100 Sq Ft Lot
- Block Wall Fence
- Front and Back Yard Sprinklers
HOA Fees
Parking
- 2 Car Garage
Home Design
- Contemporary Architecture
- Wood Frame Construction
- Tile Roof
- Stucco
Interior Spaces
- 2,242 Sq Ft Home
- 1-Story Property
- Ceiling height of 9 feet or more
- Ceiling Fan
- 1 Fireplace
- Built-In Microwave
Flooring
- Wood
- Tile
Bedrooms and Bathrooms
- 2 Bedrooms
- Primary Bathroom is a Full Bathroom
- 2 Bathrooms
- Dual Vanity Sinks in Primary Bathroom
- Hydromassage or Jetted Bathtub
- Bathtub With Separate Shower Stall
Accessible Home Design
- Accessible Hallway
- No Interior Steps
- Stepless Entry
Schools
- Grayhawk Elementary School
- Mountain Trail Middle School
- Pinnacle High School
Utilities
- Central Air
- Heating unit installed on the ceiling
- Heating System Uses Natural Gas
Community Details
- Association fees include ground maintenance, front yard maint
- Ccnc Association, Phone Number (480) 563-9703
- The Retreat Assoc. Association, Phone Number (480) 563-9708
- Association Phone (480) 563-9708
- Built by Crown
- Grayhawk Crown Point Norte Subdivision
Listing and Financial Details
- Tax Lot 80
- Assessor Parcel Number 212-36-724
Ownership History
Purchase Details
Home Financials for this Owner
Home Financials are based on the most recent Mortgage that was taken out on this home.Purchase Details
Home Financials for this Owner
Home Financials are based on the most recent Mortgage that was taken out on this home.Purchase Details
Home Financials for this Owner
Home Financials are based on the most recent Mortgage that was taken out on this home.Purchase Details
Home Financials for this Owner
Home Financials are based on the most recent Mortgage that was taken out on this home.Purchase Details
Home Financials for this Owner
Home Financials are based on the most recent Mortgage that was taken out on this home.Purchase Details
Home Financials for this Owner
Home Financials are based on the most recent Mortgage that was taken out on this home.Purchase Details
Home Financials for this Owner
Home Financials are based on the most recent Mortgage that was taken out on this home.Similar Homes in Scottsdale, AZ
Home Values in the Area
Average Home Value in this Area
Purchase History
| Date | Type | Sale Price | Title Company |
|---|---|---|---|
| Warranty Deed | $780,000 | Arizona Premier Title | |
| Interfamily Deed Transfer | -- | Tsa Title Agency | |
| Interfamily Deed Transfer | -- | Tsa Title Agency | |
| Interfamily Deed Transfer | -- | Capital Title Agency Inc | |
| Interfamily Deed Transfer | -- | Capital Title Agency Inc | |
| Interfamily Deed Transfer | -- | Capital Title Agency | |
| Interfamily Deed Transfer | -- | Capital Title Agency | |
| Interfamily Deed Transfer | -- | -- | |
| Warranty Deed | $293,276 | Security Title Agency | |
| Warranty Deed | $64,370 | Security Title Agency |
Mortgage History
| Date | Status | Loan Amount | Loan Type |
|---|---|---|---|
| Previous Owner | $240,000 | Purchase Money Mortgage | |
| Previous Owner | $239,000 | No Value Available | |
| Previous Owner | $236,500 | No Value Available | |
| Previous Owner | $234,600 | New Conventional | |
| Previous Owner | $210,000 | Purchase Money Mortgage |
Property History
| Date | Event | Price | Change | Sq Ft Price |
|---|---|---|---|---|
| 06/17/2024 06/17/24 | Sold | $780,000 | -10.9% | $348 / Sq Ft |
| 05/04/2024 05/04/24 | Pending | -- | -- | -- |
| 02/25/2024 02/25/24 | Price Changed | $875,000 | -1.1% | $390 / Sq Ft |
| 01/10/2024 01/10/24 | Price Changed | $884,900 | -0.6% | $395 / Sq Ft |
| 12/08/2023 12/08/23 | Price Changed | $889,900 | -1.1% | $397 / Sq Ft |
| 11/15/2023 11/15/23 | For Sale | $899,900 | -- | $401 / Sq Ft |
Tax History Compared to Growth
Tax History
| Year | Tax Paid | Tax Assessment Tax Assessment Total Assessment is a certain percentage of the fair market value that is determined by local assessors to be the total taxable value of land and additions on the property. | Land | Improvement |
|---|---|---|---|---|
| 2025 | $5,148 | $58,101 | -- | -- |
| 2024 | $5,073 | $55,334 | -- | -- |
| 2023 | $5,073 | $69,420 | $13,880 | $55,540 |
| 2022 | $5,000 | $52,900 | $10,580 | $42,320 |
| 2021 | $5,091 | $47,800 | $9,560 | $38,240 |
| 2020 | $4,980 | $45,820 | $9,160 | $36,660 |
| 2019 | $5,063 | $44,050 | $8,810 | $35,240 |
| 2018 | $5,020 | $44,230 | $8,840 | $35,390 |
| 2017 | $4,800 | $43,910 | $8,780 | $35,130 |
| 2016 | $4,747 | $42,220 | $8,440 | $33,780 |
| 2015 | $4,523 | $40,700 | $8,140 | $32,560 |
Agents Affiliated with this Home
-
Frank Scarpone

Seller's Agent in 2024
Frank Scarpone
West USA Realty
(480) 656-6369
1 in this area
22 Total Sales
-
Melissa Coram

Buyer's Agent in 2024
Melissa Coram
Berkshire Hathaway HomeServices Arizona Properties
(602) 663-7579
2 in this area
25 Total Sales
Map
Source: Arizona Regional Multiple Listing Service (ARMLS)
MLS Number: 6628827
APN: 212-36-724
- 7940 E Quill Ln
- 21113 N 79th Place
- 7741 E Journey Ln
- 8117 E Wingspan Way
- 20802 N Grayhawk Dr Unit 1123
- 20802 N Grayhawk Dr Unit 1031
- 20802 N Grayhawk Dr Unit 1060
- 20802 N Grayhawk Dr Unit 1091
- 20802 N Grayhawk Dr Unit 1151
- 8146 E Wingspan Way
- 21235 N 80th Way
- 7668 E Thunderhawk Rd
- 7758 E Nestling Way
- 7687 E Wing Shadow Rd
- 8298 E Tailfeather Dr
- 8136 E Beardsley Rd
- 8240 E Wingspan Way
- 8227 E Beardsley Rd
- 21119 N 75th St
- 20100 N 78th Place Unit 3103
