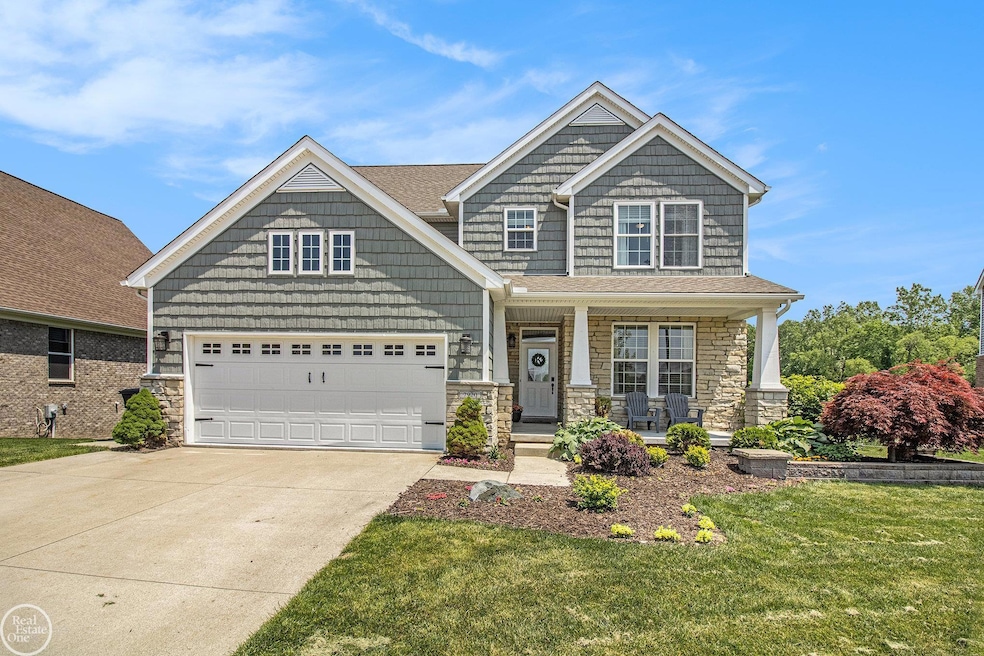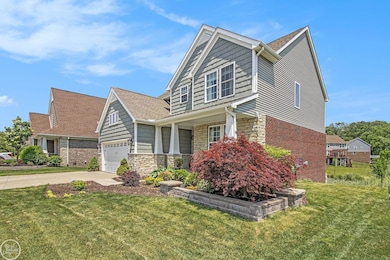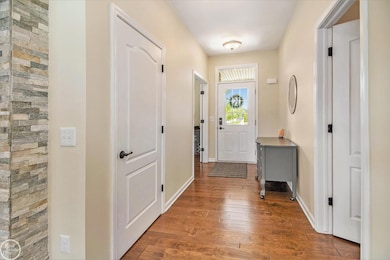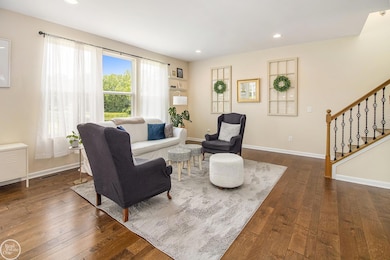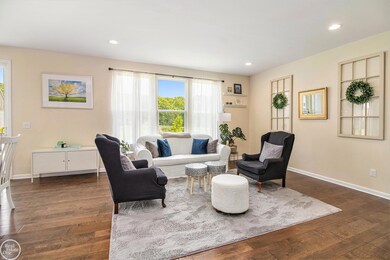
$425,000
- 3 Beds
- 2.5 Baths
- 1,904 Sq Ft
- 37135 Russell Dr
- Westland, MI
Welcome to this stunning, north-facing home featuring an open concept layout with modern finishes throughout. The kitchen and baths are upgraded with rich espresso cabinetry and granite countertops, while luxury vinyl plank flooring extends throughout the entire first floor for both style and durability. Upstairs, you'll find generously sized bedrooms, including a spacious primary suite with a
Sherri Jeske Woodward Square Realty, LLC
