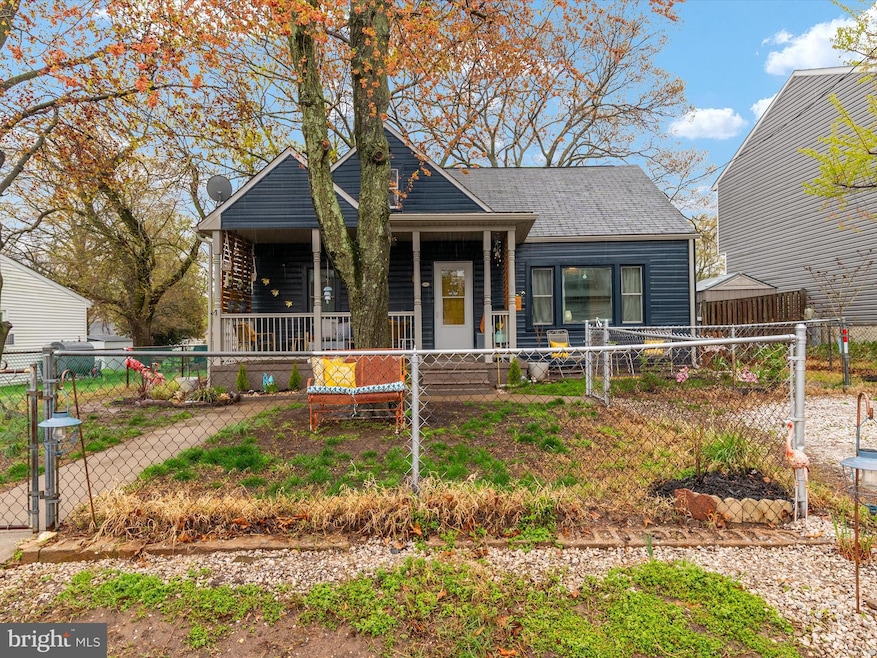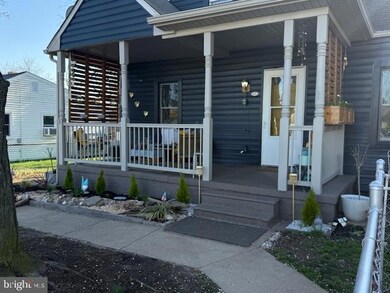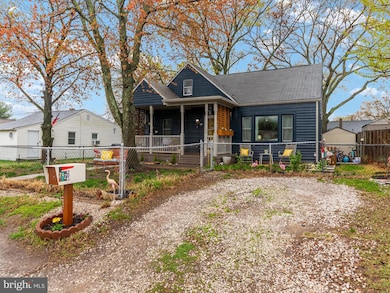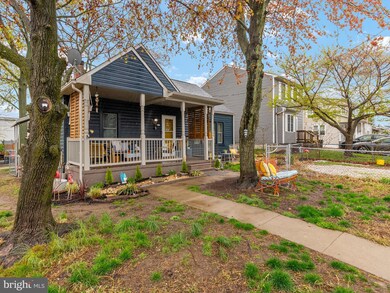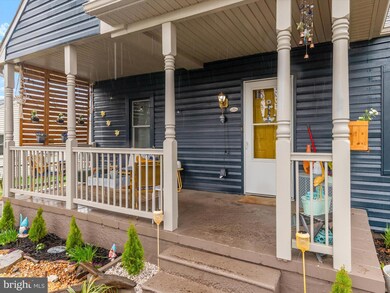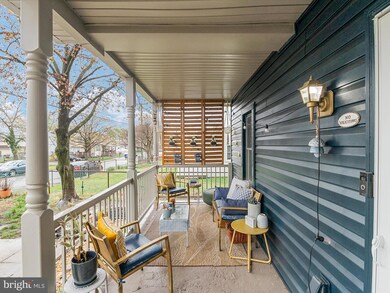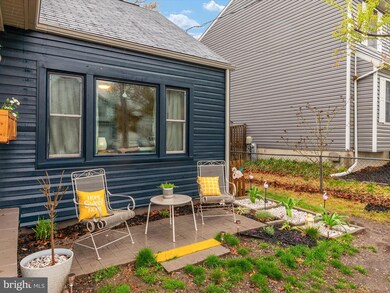
7920 W End Dr Orchard Beach, MD 21226
Highlights
- Water Oriented
- Traditional Floor Plan
- No HOA
- Cape Cod Architecture
- Wood Flooring
- Stainless Steel Appliances
About This Home
As of May 2025Charming Cape Cod in Orchard Beach! Welcome to this cute, cozy, and comfortable 3-bedroom, 2-bath Cape Cod, perfectly situated just 1.5 blocks from the community water access with a beach, pier, and playground—ideal for enjoying the best of Chesapeake living! Step inside to find a freshly painted interior with beautiful hardwood floors throughout the main level, including a convenient first-floor primary bedroom. The kitchen features granite countertops and flows easily into the living and dining areas, offering excellent functionality. Enjoy mornings on the inviting front porch or relax in the nicely sized, fully fenced backyard—perfect for outdoor gatherings, pets, or gardening. Located on the desirable north side of Pasadena, you’re close to local restaurants, shopping, and just a quick drive to Baltimore and BWI Airport. This is a great chance to live in a water-privileged community!
Last Agent to Sell the Property
Engel & Völkers Annapolis License #649817 Listed on: 04/12/2025

Home Details
Home Type
- Single Family
Est. Annual Taxes
- $2,692
Year Built
- Built in 1940
Lot Details
- 5,000 Sq Ft Lot
- Creek or Stream
- East Facing Home
- Property is Fully Fenced
- Chain Link Fence
- Landscaped
- Back Yard
- Property is in very good condition
- Property is zoned R5
Parking
- Driveway
Home Design
- Cape Cod Architecture
- Block Foundation
- Asphalt Roof
- Vinyl Siding
Interior Spaces
- Property has 2 Levels
- Traditional Floor Plan
- Ceiling Fan
- Living Room
- Dining Room
- Storage Room
Kitchen
- Electric Oven or Range
- Built-In Microwave
- Dishwasher
- Stainless Steel Appliances
Flooring
- Wood
- Carpet
- Ceramic Tile
Bedrooms and Bathrooms
Laundry
- Laundry Room
- Laundry on main level
- Stacked Washer and Dryer
Unfinished Basement
- Basement Fills Entire Space Under The House
- Walk-Up Access
- Exterior Basement Entry
Outdoor Features
- Water Oriented
Utilities
- Forced Air Heating and Cooling System
- 200+ Amp Service
- Electric Water Heater
- Municipal Trash
- Phone Available
- Cable TV Available
Community Details
- No Home Owners Association
- Orchard Beach Subdivision
Listing and Financial Details
- Tax Lot 22
- Assessor Parcel Number 020361514161000
Ownership History
Purchase Details
Home Financials for this Owner
Home Financials are based on the most recent Mortgage that was taken out on this home.Purchase Details
Home Financials for this Owner
Home Financials are based on the most recent Mortgage that was taken out on this home.Purchase Details
Home Financials for this Owner
Home Financials are based on the most recent Mortgage that was taken out on this home.Purchase Details
Purchase Details
Purchase Details
Similar Home in Orchard Beach, MD
Home Values in the Area
Average Home Value in this Area
Purchase History
| Date | Type | Sale Price | Title Company |
|---|---|---|---|
| Deed | $380,000 | Admiral Title | |
| Deed | $380,000 | Admiral Title | |
| Deed | $270,000 | -- | |
| Deed | $256,000 | Admiral Ttl Llc Dba Admiral | |
| Deed | $150,000 | -- | |
| Deed | $150,000 | -- | |
| Deed | -- | -- |
Mortgage History
| Date | Status | Loan Amount | Loan Type |
|---|---|---|---|
| Open | $343,406 | FHA | |
| Closed | $343,406 | FHA | |
| Previous Owner | $216,000 | New Conventional | |
| Previous Owner | $252,125 | FHA | |
| Previous Owner | $251,363 | FHA | |
| Previous Owner | $10,400 | Unknown |
Property History
| Date | Event | Price | Change | Sq Ft Price |
|---|---|---|---|---|
| 05/22/2025 05/22/25 | Sold | $380,000 | -2.3% | $242 / Sq Ft |
| 04/22/2025 04/22/25 | Pending | -- | -- | -- |
| 04/12/2025 04/12/25 | For Sale | $389,000 | +44.1% | $248 / Sq Ft |
| 08/26/2022 08/26/22 | Sold | $270,000 | -6.9% | $172 / Sq Ft |
| 07/22/2022 07/22/22 | For Sale | $290,000 | 0.0% | $185 / Sq Ft |
| 07/12/2022 07/12/22 | Pending | -- | -- | -- |
| 06/28/2022 06/28/22 | For Sale | $290,000 | +13.3% | $185 / Sq Ft |
| 04/26/2019 04/26/19 | Sold | $256,000 | +0.4% | $213 / Sq Ft |
| 03/20/2019 03/20/19 | Pending | -- | -- | -- |
| 03/09/2019 03/09/19 | For Sale | $254,900 | -- | $212 / Sq Ft |
Tax History Compared to Growth
Tax History
| Year | Tax Paid | Tax Assessment Tax Assessment Total Assessment is a certain percentage of the fair market value that is determined by local assessors to be the total taxable value of land and additions on the property. | Land | Improvement |
|---|---|---|---|---|
| 2024 | $2,814 | $211,100 | $152,200 | $58,900 |
| 2023 | $2,677 | $201,800 | $0 | $0 |
| 2022 | $2,442 | $192,500 | $0 | $0 |
| 2021 | $4,689 | $183,200 | $126,700 | $56,500 |
| 2020 | $2,225 | $175,667 | $0 | $0 |
| 2019 | $4,295 | $168,133 | $0 | $0 |
| 2018 | $1,628 | $160,600 | $111,000 | $49,600 |
| 2017 | $1,906 | $154,467 | $0 | $0 |
| 2016 | -- | $148,333 | $0 | $0 |
| 2015 | -- | $142,200 | $0 | $0 |
| 2014 | -- | $142,200 | $0 | $0 |
Agents Affiliated with this Home
-

Seller's Agent in 2025
Gerry Hufnell
Engel & Völkers Annapolis
(410) 977-8161
2 in this area
12 Total Sales
-

Buyer's Agent in 2025
Suzy Lenox
Douglas Realty LLC
(410) 353-3963
1 in this area
86 Total Sales
-

Seller's Agent in 2022
Sandra Hopkins
American Premier Realty, LLC
(410) 937-0609
1 in this area
121 Total Sales
-
J
Seller Co-Listing Agent in 2022
Janis Hopkins
American Premier Realty, LLC
(443) 617-8403
1 in this area
7 Total Sales
-

Buyer's Agent in 2022
Courtney Smith
Keller Williams Realty Centre
(443) 458-8599
2 in this area
41 Total Sales
-

Seller's Agent in 2019
Andy Schweigman
Douglas Realty, LLC
(443) 791-6995
25 in this area
294 Total Sales
Map
Source: Bright MLS
MLS Number: MDAA2110544
APN: 03-615-14161000
- 7910 W End Dr
- 8111 Holly Rd
- 7849 Hidden Creek Way Unit 24
- 7808 Hidden Creek Way
- 211 Greenland Beach Rd
- 1507 Lighthouse Ct
- 140 Greenland Beach Rd
- 1501 Stoney Beach Way
- 8002 Fort Smallwood Rd
- 1441 Stoney Point Way
- 8000 Fort Smallwood Rd
- 424-5 Greenland Beach Rd
- 448 Carvel Beach Rd
- 8426 Park Rd
- 8435 Church Rd
- 8424 Smallwood Ct
- 180 Carroll Rd
- 8437 Bay Dr
- 166 Meadow Rd
- 8440 Spring Rd
