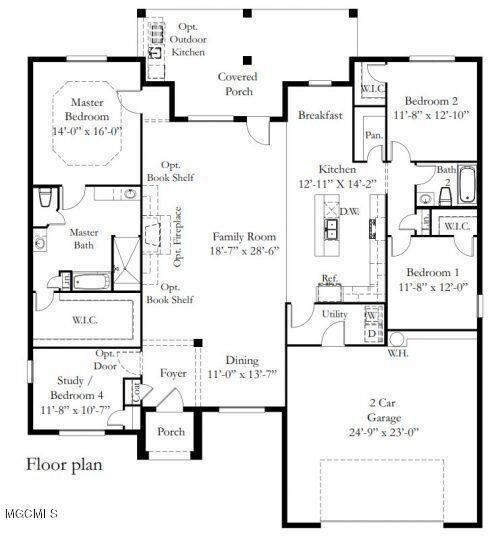
7922 Village Green Dr Biloxi, MS 39532
Estimated Value: $402,600 - $513,000
Highlights
- New Construction
- High Ceiling
- Breakfast Room
- North Woolmarket Elementary/Middle School Rated A
- Stone Countertops
- Double Oven
About This Home
As of September 2019MOVE-IN READY & AVAILABLE!
''The Allen'' offers 10FT ceilings, 8FT interior doors, high-end revolutionary floors and triple crown molding in the main area. ALL GE appliances including the fridge. Gourmet kitchen design with double wall ovens and microwave drawer. Granite counter tops and soft-close cabinets throughout. Spacious Owner's Suite with spa-like bath design. Walk-in closet with custom shelves. Open concept with split design. Full covered porch and so much more!
This home is located in the highly coveted Woolmarket community. Close to the highway for easy access to the Gulf Coast and in an amazing school district.
Last Agent to Sell the Property
Larry Pittman
Elliott Homes Realty, LLC Listed on: 01/07/2019
Home Details
Home Type
- Single Family
Year Built
- Built in 2019 | New Construction
Lot Details
- 0.29
Parking
- 2 Car Garage
- Garage Door Opener
- Driveway
Home Design
- Brick Exterior Construction
- Slab Foundation
Interior Spaces
- 2,411 Sq Ft Home
- 1-Story Property
- High Ceiling
- Ceiling Fan
- Fireplace
- Breakfast Room
Kitchen
- Double Oven
- Cooktop
- Microwave
- Ice Maker
- Dishwasher
- Stone Countertops
- Disposal
Flooring
- Carpet
- Laminate
- Ceramic Tile
Bedrooms and Bathrooms
- 4 Bedrooms
- Walk-In Closet
- 2 Full Bathrooms
Utilities
- Central Heating and Cooling System
- Heating System Uses Natural Gas
- Heat Pump System
Additional Features
- Patio
- Lot Dimensions are 80 x 150 x 80 x 150
Community Details
- Village Green Subdivision
Listing and Financial Details
- Assessor Parcel Number 1206m-01-017.000
Ownership History
Purchase Details
Purchase Details
Purchase Details
Home Financials for this Owner
Home Financials are based on the most recent Mortgage that was taken out on this home.Purchase Details
Similar Homes in Biloxi, MS
Home Values in the Area
Average Home Value in this Area
Purchase History
| Date | Buyer | Sale Price | Title Company |
|---|---|---|---|
| Corley Phyllis L | -- | None Listed On Document | |
| Rhodes Aaron | -- | None Available | |
| Elliott Land Developments Llc | -- | None Available | |
| Elliott Homes Llc | -- | -- |
Mortgage History
| Date | Status | Borrower | Loan Amount |
|---|---|---|---|
| Previous Owner | Rhodes Aaron | $50,000 | |
| Previous Owner | Rhodes Aaron M | $403,355 | |
| Previous Owner | Houseman Milton | $272,490 | |
| Previous Owner | Sliga Ronald Christopher | $191,550 | |
| Previous Owner | Elliott Homes Llc | $246,400 |
Property History
| Date | Event | Price | Change | Sq Ft Price |
|---|---|---|---|---|
| 09/24/2019 09/24/19 | Sold | -- | -- | -- |
| 09/02/2019 09/02/19 | Pending | -- | -- | -- |
| 01/07/2019 01/07/19 | For Sale | $347,900 | -- | $144 / Sq Ft |
Tax History Compared to Growth
Tax History
| Year | Tax Paid | Tax Assessment Tax Assessment Total Assessment is a certain percentage of the fair market value that is determined by local assessors to be the total taxable value of land and additions on the property. | Land | Improvement |
|---|---|---|---|---|
| 2024 | -- | $27,856 | $0 | $0 |
| 2023 | $0 | $27,547 | $0 | $0 |
| 2022 | $0 | $27,547 | $0 | $0 |
| 2021 | $0 | $27,547 | $0 | $0 |
| 2020 | $300 | $3,000 | $0 | $0 |
| 2019 | $367 | $3,000 | $0 | $0 |
| 2018 | $33 | $326 | $0 | $0 |
| 2017 | $45 | $446 | $0 | $0 |
| 2015 | $38 | $370 | $0 | $0 |
| 2014 | -- | $563 | $0 | $0 |
| 2013 | -- | $308 | $308 | $0 |
Agents Affiliated with this Home
-
L
Seller's Agent in 2019
Larry Pittman
Elliott Homes Realty, LLC
-
Sallie Lawson
S
Buyer's Agent in 2019
Sallie Lawson
Fidelis Realty, LLC.
(228) 896-4200
59 Total Sales
Map
Source: MLS United
MLS Number: 3342557
APN: 1206M-01-017.000
- 7928 Village Green Dr
- 15145 Dixie Oaks Dr
- 7808 Zachary Oaks Dr
- 0 Carmel Oaks Dr
- 15205 Cedar Springs Dr
- 15406 Village Dr
- 14975 Clear Springs Dr
- 7970 Deerberry Ct
- 5525 Overland Dr
- 5730 Overland Dr
- 14155 Old Highway 67
- 15127 Shriners Blvd
- 7959 Buttonbush Rd
- 15361 Leighwood Ln
- 7984 Deerberry Ct
- 7973 Deerberry Ct
- 7974 Deerberry Ct
- 7957 Deerberry Ct
- 14142 Lorraine Rd Unit 49
- 13767 Winterberry Dr
- 7922 Village Green Dr
- 7912 Village Green Dr
- 7911 Park Rd
- 7940 Village Green Dr
- 7921 Park Rd
- 7904 Village Green Dr
- 7919 Village Green Dr
- 7925 Village Green Dr
- 7927 Park Rd
- 7911 Village Green Dr
- 7935 Village Green Dr
- 7910 Village Green Dr
- 7960 Village Green Dr
- 7976 Village Green Dr
- 7903 Village Green Dr
- 7945 Village Green Dr
- 7984 Village Green Dr
- 7910 Park Rd
- 7926 Park Rd
- 7955 Village Green Dr





