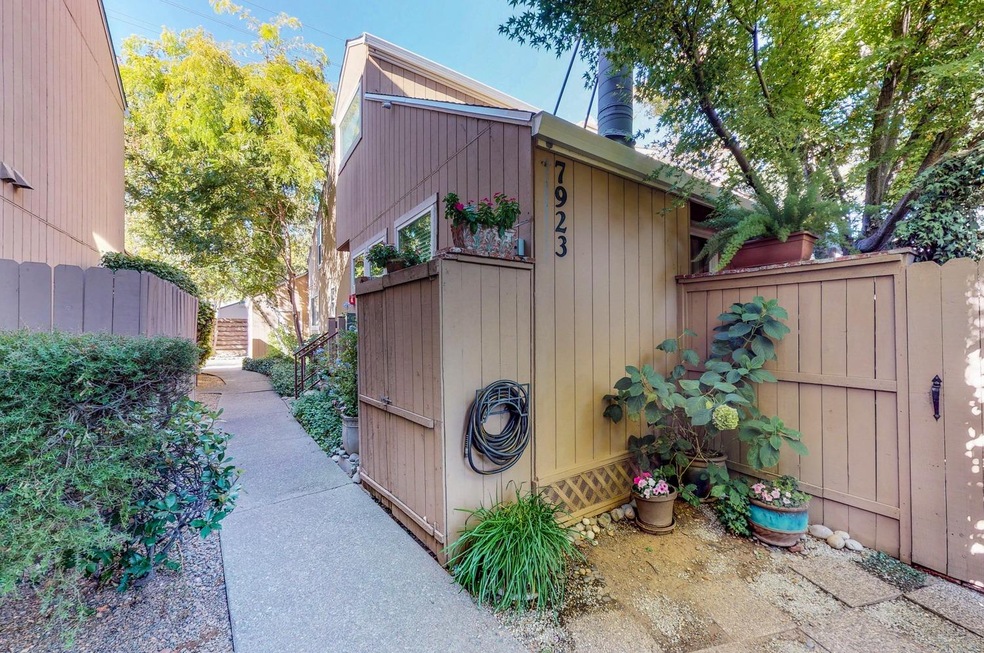
7923 Arcade Lake Ln Citrus Heights, CA 95610
Estimated Value: $353,000 - $392,000
Highlights
- Private Pool
- Bathtub with Shower
- Central Heating and Cooling System
- 2 Fireplaces
- Attic Fan
- Family or Dining Combination
About This Home
As of November 2018Beautiful spacious condo loaded with upgrades. Huge master suite with bonus room, Anderson windows, french doors to a private patio area, attached 2 car garage, over 1900 square feet of space, 2 fireplaces. Excellent location, close to walking trails, shopping, and transportation. This will not last long. A must See! Check out the 3D virtual tour.
Last Listed By
Jessica Brown
Realty ONE Group Complete License #01904084 Listed on: 09/08/2018

Property Details
Home Type
- Condominium
Est. Annual Taxes
- $3,733
Year Built
- Built in 1981
HOA Fees
- $354 Monthly HOA Fees
Parking
- 2 Car Garage
Home Design
- Slab Foundation
- Composition Roof
Interior Spaces
- 1,733 Sq Ft Home
- 2-Story Property
- 2 Fireplaces
- Family or Dining Combination
- Attic Fan
Bedrooms and Bathrooms
- 3 Bedrooms
- Bathtub with Shower
Additional Features
- Private Pool
- Central Heating and Cooling System
Listing and Financial Details
- Assessor Parcel Number 243-0490-001-0007
Community Details
Overview
- Association fees include insurance maintenancegrounds trash
- Association Phone (916) 722-8110
Recreation
- Community Pool
Ownership History
Purchase Details
Home Financials for this Owner
Home Financials are based on the most recent Mortgage that was taken out on this home.Purchase Details
Similar Homes in Citrus Heights, CA
Home Values in the Area
Average Home Value in this Area
Purchase History
| Date | Buyer | Sale Price | Title Company |
|---|---|---|---|
| Flores Genie Francis | $290,000 | Westcor Land Title Insurance | |
| Mccollor Charlene | -- | -- |
Mortgage History
| Date | Status | Borrower | Loan Amount |
|---|---|---|---|
| Open | Flores Genie Francis | $46,000 | |
| Open | Flores Genie Francis | $292,700 | |
| Closed | Flores Genie Francis | $292,526 | |
| Closed | Flores Genie Francis | $290,000 | |
| Previous Owner | Mccollor Charlene | $26,553 | |
| Previous Owner | Mccollor Charlene | $73,250 | |
| Previous Owner | Mccollor Charlene | $25,000 | |
| Previous Owner | Mccollor Charlene | $30,000 | |
| Previous Owner | Mccollor Charlene | $63,670 |
Property History
| Date | Event | Price | Change | Sq Ft Price |
|---|---|---|---|---|
| 11/01/2018 11/01/18 | Sold | $290,000 | +0.3% | $167 / Sq Ft |
| 10/02/2018 10/02/18 | Pending | -- | -- | -- |
| 09/06/2018 09/06/18 | For Sale | $289,000 | -- | $167 / Sq Ft |
Tax History Compared to Growth
Tax History
| Year | Tax Paid | Tax Assessment Tax Assessment Total Assessment is a certain percentage of the fair market value that is determined by local assessors to be the total taxable value of land and additions on the property. | Land | Improvement |
|---|---|---|---|---|
| 2024 | $3,733 | $317,154 | $65,617 | $251,537 |
| 2023 | $3,636 | $310,936 | $64,331 | $246,605 |
| 2022 | $3,616 | $304,840 | $63,070 | $241,770 |
| 2021 | $3,554 | $298,864 | $61,834 | $237,030 |
| 2020 | $3,487 | $295,800 | $61,200 | $234,600 |
| 2019 | $3,415 | $290,000 | $60,000 | $230,000 |
| 2018 | $1,856 | $159,069 | $39,052 | $120,017 |
| 2017 | $1,836 | $155,951 | $38,287 | $117,664 |
| 2016 | $1,525 | $136,710 | $53,165 | $83,545 |
| 2015 | $1,404 | $126,584 | $49,227 | $77,357 |
| 2014 | $1,332 | $120,556 | $46,883 | $73,673 |
Agents Affiliated with this Home
-

Seller's Agent in 2018
Jessica Brown
Realty ONE Group Complete
(916) 532-0307
2 Total Sales
-
Justin Johnson

Buyer's Agent in 2018
Justin Johnson
Johnson & Johnson Real Estate Group Inc
(916) 380-0565
3 in this area
159 Total Sales
Map
Source: MetroList
MLS Number: 18062586
APN: 243-0490-001-0007
- 7921 Arcade Lake Ln Unit 6
- 7904 Arcade Lake Ln
- 8032 Arcade Lake Ln
- 7975 Arcade Lake Ln
- 8019 Arcade Lake Ln
- 6732 Wyatt Cir
- 6704 Green Ash Ct
- 6720 Wyatt Cir
- 6525 Sunrise Blvd Unit 5
- 6525 Sunrise Blvd Unit 73
- 7875 Paseo de Mulch
- 6384 Bonham Cir
- 6256 Jennie Alley
- 6198 Paseo de Mooney
- 6445 Denton Way
- 6928 Trovita Way
- 6527 Mel Ct
- 6177 Florence Alley
- 6182 Barris Ct
- 7731 Spring Valley Ave
- 7923 Arcade Lake Ln
- 7925 Arcade Lake Ln Unit 8
- 7919 Arcade Lake Ln
- 7907 Arcade Lake Ln Unit 4
- 7947 Arcade Lake Ln Unit 11
- 7905 Arcade Lake Ln
- 7949 Arcade Lake Ln
- 7937 Arcade Lake Ln
- 6604 Golden Rain Ct
- 7939 Arcade Lake Ln
- 6600 Golden Rain Ct
- 7903 Arcade Lake Ln Unit 2
- 7951 Arcade Lake Ln Unit 9
- 7953 Arcade Lake Ln
- 7901 Arcade Lake Ln
- 6608 Golden Rain Ct
- 6601 Golden Rain Ct
- 7926 Arcade Lake Ln
- 7928 Arcade Lake Ln
- 7920 Arcade Lake Ln
