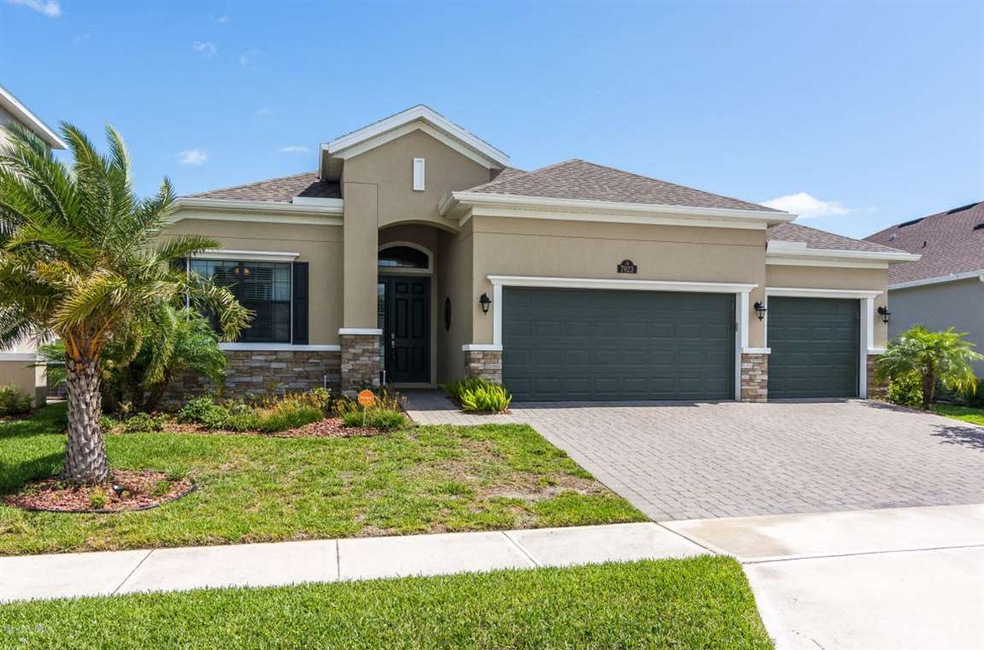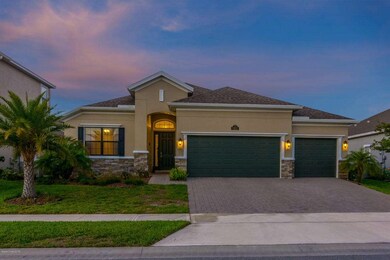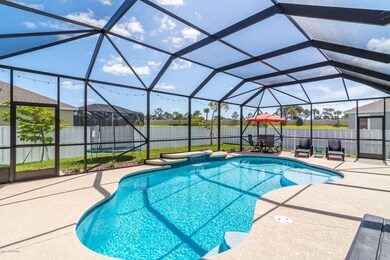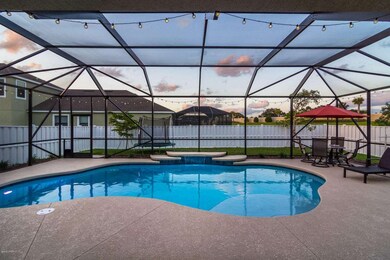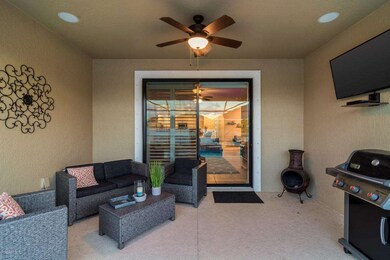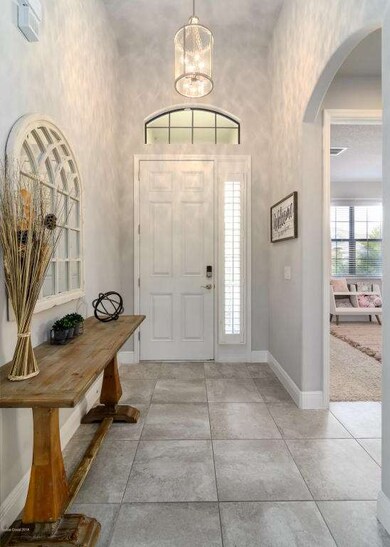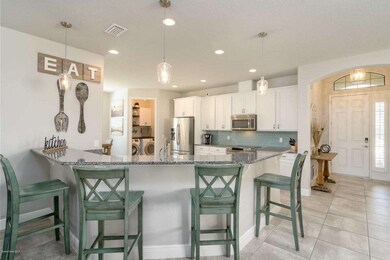
7923 Creshire Ct Melbourne, FL 32940
About This Home
As of May 2025SIGNATURE DETAILS define this comfortably modern pool home. Muted grey tile flooring underscores all living/wet areas. A contemporary euro chandelier takes center stage in the formal dining rm., which can also be used for extra living space! The entertainer's kitchen is enhanced w/granite counters, SS appliances, crown molded white cabinetry & glass subway tile backsplash. An extended bfast bar w/pendant lighting & casual bistro dining invite everyone to gather. All areas open to a liberal great rm. featuring a plantation shutter slider to the fully fenced backyard, waterfall pool & lanai. A trayed ceiling outlines the master, as custom closet organizers create stylish storage. Granite vanity, tiled spa tub & shower round off the handsome retreat. Surround sound also included! A-schools!
Last Buyer's Agent
Non-Member Non-Member Out Of Area
Non-MLS or Out of Area License #nonmls
Home Details
Home Type
Single Family
Est. Annual Taxes
$4,758
Year Built
2016
Lot Details
0
HOA Fees
$63 per month
Parking
3
Listing Details
- Property Type: Residential
- Year Built: 2016
- Reso Property Sub Type: Single Family Residence
- ResoLaundryFeatures: Electric Dryer Hookup, Gas Dryer Hookup, Washer Hookup
- ResoLotFeatures: Cul-De-Sac
- Road Surface Type: Asphalt
- ResoSecurityFeatures: Security System Owned, Smoke Detector(s)
- Reso Association Amenities: Maintenance Grounds, Management - Full Time, Management - Off Site, Park, Playground
- ResoSpecialListingConditions: Standard
- Subdivision Name: Strom Park
- Carport Y N: No
- Garage Yn: Yes
- Unit Levels: One
- New Construction: No
- Efficiency: HVAC, Thermostat
- Location Tax and Legal Parcel Number2: 26-36-22-Wb-0000c.0-0043.00
- Location Tax and Legal Elementary School: Quest
- Location Tax and Legal Middle School2: DeLaura
- Location Tax and Legal High School: Viera
- Location Tax and Legal Tax Annual Amount: 3689.59
- Location Tax and Legal Tax Year2: 2017
- General Property Information Living Area2: 2164.0
- General Property Information Building Area Total3: 2783.0
- General Property Information Lot Size Acres: 0.18
- General Property Information Lot Size Square Feet2: 7841.0
- General Property Information New Construction YN: No
- General Property Information Waterfront YN: No
- General Property Information Senior Community YN: No
- General Property Information Direction Faces: Southwest
- Appliances Microwave: Yes
- Appliances Refrigerators: Yes
- Cooling Central Air: Yes
- Cooling:Electric: Yes
- Fencing Fenced2: Yes
- Flooring Tile: Yes
- Interior Features Primary Bathroom - Tub with Shower: Yes
- Laundry Features Electric Dryer Hookup: Yes
- Laundry Features Gas Dryer Hookup: Yes
- Laundry Features Washer Hookup: Yes
- Levels One: Yes
- Pool Features In Ground: Yes
- Pool Features Private: Yes
- Association Amenities Maintenance Grounds2: Yes
- Road Surface Type Asphalt: Yes
- Roof:Shingle: Yes
- Security Features Smoke Detector(s): Yes
- Sewer:Public Sewer: Yes
- Utilities Cable Available: Yes
- Utilities Electricity Connected: Yes
- Flooring Carpet: Yes
- Interior Features Primary Bathroom -Tub with Separate Shower: Yes
- General Property Information Carport YN2: No
- Utilities Water Available: Yes
- Green Water Conservation Water-Smart Landscaping: Yes
- Room Types Dining Room: Yes
- Room Types Great Room: Yes
- Interior Features Breakfast Nook: Yes
- Pool Features Screen Enclosure: Yes
- Security Features Security System Owned: Yes
- Room Types Laundry: Yes
- General Property Information Association Phone: 321-777-7575
- Pool Features Waterfall: Yes
- Utilities Natural Gas Connected: Yes
- Smart Home Features Irrigation: Yes
- Pool Features Salt Water: Yes
- Fencing Vinyl2: Yes
- Special Features: None
- Property Sub Type: Detached
Interior Features
- Interior Amenities: Breakfast Bar, Breakfast Nook, Ceiling Fan(s), Open Floorplan, Pantry, Primary Bathroom - Tub with Shower, Primary Bathroom -Tub with Separate Shower, Split Bedrooms, Walk-In Closet(s)
- Flooring: Carpet, Tile
- Appliances: Dishwasher, Disposal, Electric Range, Gas Water Heater, Microwave, Refrigerator
- Full Bathrooms: 3
- Total Bedrooms: 4
- Total Bedrooms: 8
- ResoLivingAreaSource: PublicRecords
- Appliances Dishwasher: Yes
- Appliances:Electric Range: Yes
- Interior Features:Open Floorplan: Yes
- Interior Features:Breakfast Bar: Yes
- Interior Features:Ceiling Fan(s): Yes
- Interior Features:Pantry: Yes
- Interior Features:Split Bedrooms: Yes
- Interior Features:Walk-In Closet(s): Yes
- Appliances:Gas Water Heater: Yes
Exterior Features
- Exterior Features: Storm Shutters
- Pool Features: In Ground, Private, Salt Water, Screen Enclosure, Waterfall, Other
- Roof: Shingle
- Fencing: Fenced, Vinyl
- Acres: 0.18
- Waterfront: No
- Construction Type: Block, Concrete, Stucco
- Direction Faces: Southwest
- Patio And Porch Features: Patio, Porch, Screened
- Construction Materials:Block2: Yes
- Construction Materials:Concrete4: Yes
- Construction Materials:Stucco: Yes
- Patio And Porch Features:Patio: Yes
- Patio and Porch Features:Porch: Yes
- Patio And Porch Features:Screened: Yes
- Exterior Features:Storm Shutters: Yes
- Lot Features:Cul-De-Sac: Yes
Garage/Parking
- Attached Garage: Yes
- Garage Spaces: 3.0
- Parking Features: Attached, Garage Door Opener
- General Property Information:Garage YN: Yes
- General Property Information:Garage Spaces: 3.0
- Parking Features:Attached: Yes
- Parking Features:Garage Door Opener: Yes
Utilities
- Cooling: Central Air, Electric
- Utilities: Cable Available, Electricity Connected, Natural Gas Connected, Water Available
- Heating: Central, Electric
- Cooling Y N: Yes
- HeatingYN: Yes
- Heating:Central: Yes
- Heating:Electric3: Yes
Condo/Co-op/Association
- Senior Community: No
- Association #2 Fee: 150.0
- Association #2 Fee Frequency: Annually
- Association Fee: 600.0
- Association Fee Frequency: Annually
- Association Name: Fairway Mgmnt.
- Phone: 321-777-7575
- Association: Yes
Association/Amenities
- General Property Information:Association YN: Yes
- General Property Information:Association Name: Fairway Mgmnt.
- General Property Information:Association Fee: 600.0
- General Property Information:Association Fee Frequency: Annually
- General Property Information:Association Fee 2: 150.0
- General Property Information:Association Fee 2 Frequency: Annually
- Association Amenities:Park: Yes
- Association Amenities:Playground: Yes
Schools
- Middle Or Junior School: DeLaura
Lot Info
- Lot Size Sq Ft: 7841.0
- ResoLotSizeUnits: Acres
- Additional Parcels Description: 2633011
- Parcel #: 26-36-22-Wb-0000c.0-0043.00
- ResoLotSizeUnits: Acres
Green Features
- Green Water Conservation: Water-Smart Landscaping
- Green Energy Efficient:HVAC: Yes
- Green Energy Efficient:Thermostat: Yes
Rental Info
- Furnished: Unfurnished
Tax Info
- Tax Year: 2017
- Tax Annual Amount: 3689.59
MLS Schools
- Elementary School: Quest
- High School: Viera
Ownership History
Purchase Details
Home Financials for this Owner
Home Financials are based on the most recent Mortgage that was taken out on this home.Purchase Details
Home Financials for this Owner
Home Financials are based on the most recent Mortgage that was taken out on this home.Purchase Details
Home Financials for this Owner
Home Financials are based on the most recent Mortgage that was taken out on this home.Similar Homes in Melbourne, FL
Home Values in the Area
Average Home Value in this Area
Purchase History
| Date | Type | Sale Price | Title Company |
|---|---|---|---|
| Warranty Deed | $735,000 | Innovative Title | |
| Warranty Deed | $410,000 | Alliance Title Insurance Age | |
| Warranty Deed | $329,200 | Attorney |
Mortgage History
| Date | Status | Loan Amount | Loan Type |
|---|---|---|---|
| Open | $600,412 | VA | |
| Previous Owner | $400,000 | Commercial | |
| Previous Owner | $80,000 | Credit Line Revolving | |
| Previous Owner | $263,344 | New Conventional |
Property History
| Date | Event | Price | Change | Sq Ft Price |
|---|---|---|---|---|
| 05/23/2025 05/23/25 | Sold | $735,000 | -2.0% | $340 / Sq Ft |
| 04/30/2025 04/30/25 | Pending | -- | -- | -- |
| 04/11/2025 04/11/25 | For Sale | $750,000 | +82.9% | $347 / Sq Ft |
| 06/18/2018 06/18/18 | Sold | $410,000 | -2.4% | $189 / Sq Ft |
| 05/29/2018 05/29/18 | Pending | -- | -- | -- |
| 05/16/2018 05/16/18 | For Sale | $420,000 | -- | $194 / Sq Ft |
Tax History Compared to Growth
Tax History
| Year | Tax Paid | Tax Assessment Tax Assessment Total Assessment is a certain percentage of the fair market value that is determined by local assessors to be the total taxable value of land and additions on the property. | Land | Improvement |
|---|---|---|---|---|
| 2023 | $4,758 | $362,700 | $0 | $0 |
| 2022 | $4,441 | $352,140 | $0 | $0 |
| 2021 | $4,639 | $341,890 | $0 | $0 |
| 2020 | $4,603 | $337,170 | $62,100 | $275,070 |
| 2019 | $4,601 | $331,930 | $62,100 | $269,830 |
| 2018 | $3,927 | $276,040 | $0 | $0 |
| 2017 | $3,690 | $248,490 | $0 | $0 |
| 2016 | $1,127 | $52,200 | $52,200 | $0 |
| 2015 | $231 | $5,800 | $5,800 | $0 |
Agents Affiliated with this Home
-
J
Seller's Agent in 2025
Jenni Owens
KELLER WILLIAMS WINTER PARK
-
C
Buyer's Agent in 2025
Christy Knox
KELLER WILLIAMS WINTER PARK
-
S
Seller's Agent in 2018
Silvia Mozer
RE/MAX
-
N
Buyer's Agent in 2018
Non-Member Non-Member Out Of Area
Non-MLS or Out of Area
Map
Source: Space Coast MLS (Space Coast Association of REALTORS®)
MLS Number: 813837
APN: 26-36-22-WB-0000C.0-0043.00
- 7914 Creshire Ct
- 8038 Quimby Ct
- 8048 Quimby Ct
- 8252 Strom Park Dr
- 7953 Galikova Way
- 8132 Strom Park Dr
- 8051 Strom Park Dr
- 8082 Strom Park Dr
- 8041 Waxwing Cir
- 8522 Strom Park Dr
- 1585 Gracewood Dr
- 8151 Waxwing Cir
- 1715 Gracewood Dr
- 1075 Shiloh Dr
- 7903 Galikova
- 8601 Strom Park Dr
- 1026 Shiloh Dr
- 1746 Gracewood Dr
- 7962 Barrosa Cir
- 1402 Lavender Dr
