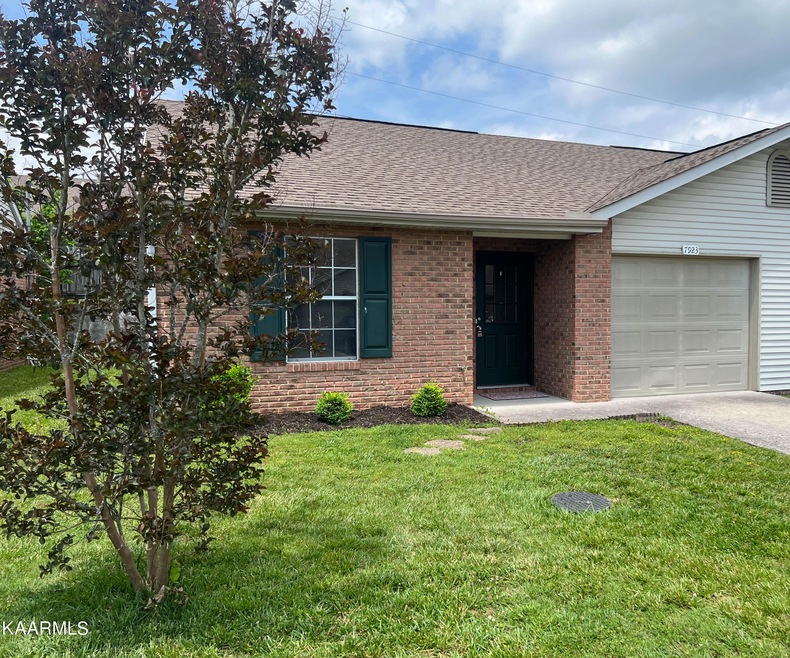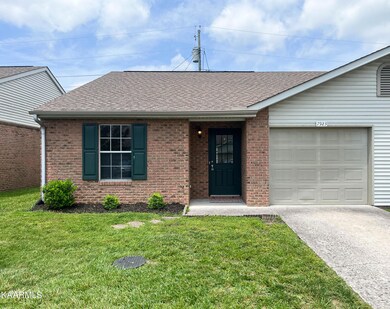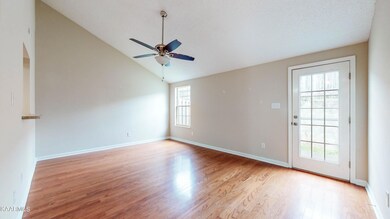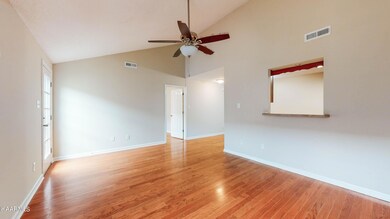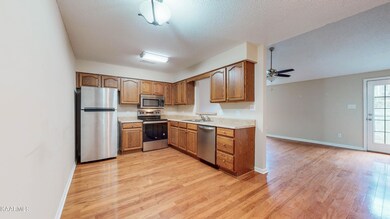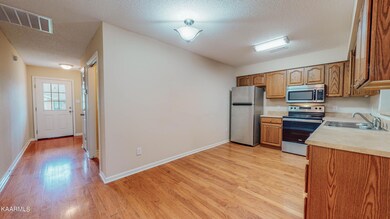
7923 Jenhurst Way Unit 5 Powell, TN 37849
Highlights
- Traditional Architecture
- 1 Car Attached Garage
- Patio
- Main Floor Primary Bedroom
- Walk-In Closet
- Laundry Room
About This Home
As of July 2023Welcome to 7923 Jenhurst Way, a beautiful and cozy condo nestled in the charming community of Powell, TN. This exquisite property boasts a spacious 980 square feet, perfect for retirees, small families, or savvy investors seeking an exceptional real estate opportunity.
This single-story condo features two generously sized bedrooms, each with their own en-suite bathrooms, providing ample space for rest and relaxation. As you enter the home, you'll immediately notice the first bedroom to the left, complete with a private bathroom. The floor plan flows seamlessly down the hallway, past the conveniently located utility room, into the heart of the home: the open kitchen and living area.
The inviting living room showcases vaulted ceilings, creating a sense of grandeur and openness. The well-appointed kitchen is perfect for whipping up delicious meals and entertaining guests. Imagine enjoying your morning coffee at the breakfast bar while gazing out at your serene living space.
The owner's suite, located off the living room, offers a luxurious retreat, complete with a walk-in closet and a private bathroom. With one parking space, you'll have a dedicated spot for your vehicle.
Situated in a desirable location, this charming condo is just waiting for you to make it your own. Don't miss your chance to experience the comfort and convenience of one-level living in this exceptional Powell community. Contact us today for more information and to schedule a private showing. Secure your dream home at 7923 Jenhurst Way before it's gone!
Home Details
Home Type
- Single Family
Est. Annual Taxes
- $603
Year Built
- Built in 1997
Lot Details
- Lot Dimensions are 30.33x78
- Level Lot
HOA Fees
- $55 Monthly HOA Fees
Parking
- 1 Car Attached Garage
- Parking Available
- Off-Street Parking
Home Design
- Traditional Architecture
- Brick Exterior Construction
- Slab Foundation
Interior Spaces
- 984 Sq Ft Home
- Ceiling Fan
- Combination Dining and Living Room
- Tile Flooring
Kitchen
- Microwave
- Dishwasher
Bedrooms and Bathrooms
- 2 Bedrooms
- Primary Bedroom on Main
- Split Bedroom Floorplan
- Walk-In Closet
- 2 Full Bathrooms
Laundry
- Laundry Room
- Washer and Dryer Hookup
Outdoor Features
- Patio
Utilities
- Zoned Heating and Cooling System
- Heating System Uses Natural Gas
Community Details
- Worthington Place Unit 5 Subdivision
- Mandatory home owners association
Listing and Financial Details
- Assessor Parcel Number 046LC048
Ownership History
Purchase Details
Home Financials for this Owner
Home Financials are based on the most recent Mortgage that was taken out on this home.Purchase Details
Purchase Details
Home Financials for this Owner
Home Financials are based on the most recent Mortgage that was taken out on this home.Purchase Details
Map
Similar Homes in Powell, TN
Home Values in the Area
Average Home Value in this Area
Purchase History
| Date | Type | Sale Price | Title Company |
|---|---|---|---|
| Warranty Deed | $241,500 | Superior Title | |
| Trustee Deed | $116,500 | None Available | |
| Warranty Deed | $69,500 | Pinnacle Title Llc | |
| Deed | $61,900 | -- |
Mortgage History
| Date | Status | Loan Amount | Loan Type |
|---|---|---|---|
| Open | $170,000 | New Conventional | |
| Previous Owner | $67,600 | New Conventional | |
| Previous Owner | $64,000 | New Conventional | |
| Previous Owner | $66,000 | Purchase Money Mortgage | |
| Previous Owner | $62,370 | FHA |
Property History
| Date | Event | Price | Change | Sq Ft Price |
|---|---|---|---|---|
| 07/17/2023 07/17/23 | Sold | $241,500 | -1.0% | $245 / Sq Ft |
| 06/20/2023 06/20/23 | Pending | -- | -- | -- |
| 06/07/2023 06/07/23 | For Sale | $243,900 | 0.0% | $248 / Sq Ft |
| 05/29/2023 05/29/23 | Pending | -- | -- | -- |
| 05/16/2023 05/16/23 | For Sale | $243,900 | +188.6% | $248 / Sq Ft |
| 12/28/2012 12/28/12 | Sold | $84,500 | -- | $86 / Sq Ft |
Tax History
| Year | Tax Paid | Tax Assessment Tax Assessment Total Assessment is a certain percentage of the fair market value that is determined by local assessors to be the total taxable value of land and additions on the property. | Land | Improvement |
|---|---|---|---|---|
| 2024 | $603 | $38,825 | $0 | $0 |
| 2023 | $603 | $38,825 | $0 | $0 |
| 2022 | $603 | $38,825 | $0 | $0 |
| 2021 | $500 | $23,575 | $0 | $0 |
| 2020 | $500 | $23,575 | $0 | $0 |
| 2019 | $500 | $23,575 | $0 | $0 |
| 2018 | $500 | $23,575 | $0 | $0 |
| 2017 | $500 | $23,575 | $0 | $0 |
| 2016 | $480 | $0 | $0 | $0 |
| 2015 | $480 | $0 | $0 | $0 |
| 2014 | $480 | $0 | $0 | $0 |
Source: East Tennessee REALTORS® MLS
MLS Number: 1227275
APN: 046LC-048
- 7919 Jenhurst Way
- 8024 Keybridge Way
- 8066 Intervale Way
- 603 Wakebridge Blvd
- 527 Wakebridge Blvd
- 7908 Cavanaugh Way
- 122 Hawthorne Oaks Way
- 8001 Atmore Way Unit 1
- 8506 Rayworth Trail
- 8218 Foxworth Trail
- 312 Ashworth Trail
- 7729 Blueberry Rd
- 7905 Cedar Stone Ln
- 117 Mayview Dr
- 8425 Whisper Ln
- 120 Madora Dr
- 7318 Whisper Ln
- 7322 Whisper Ln
- 8418 Whisper Ln
- 8446 Whisper Ln
