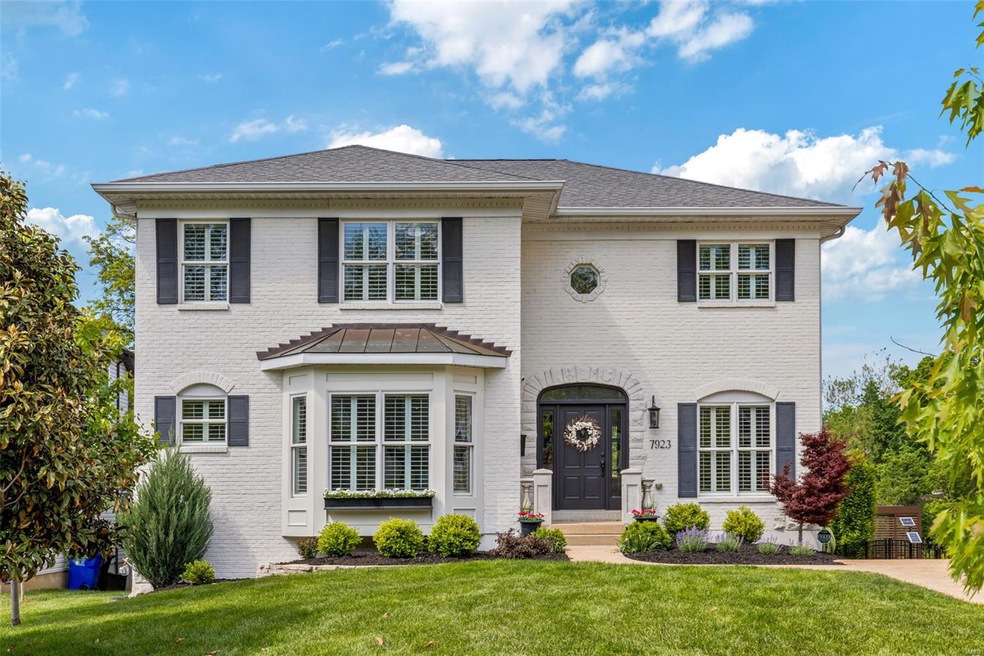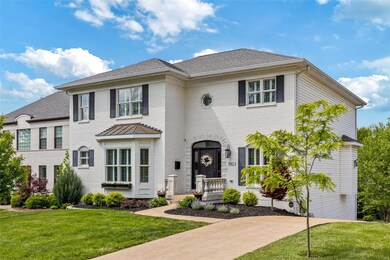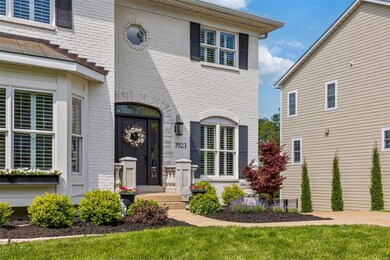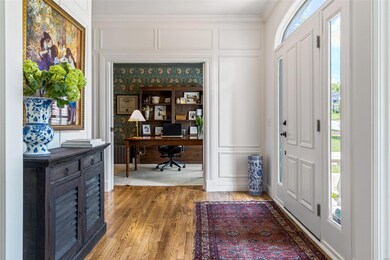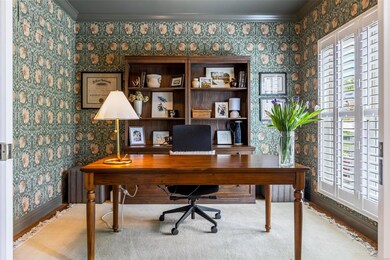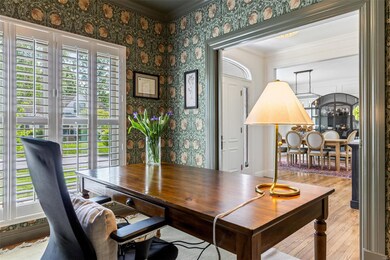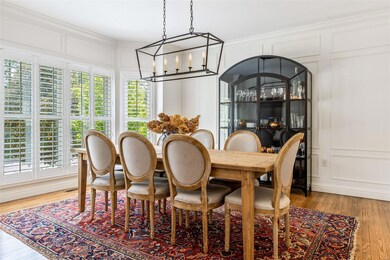
7923 Lafon Place Saint Louis, MO 63130
Estimated payment $8,793/month
Highlights
- 0.33 Acre Lot
- Wood Flooring
- Den
- Traditional Architecture
- Great Room
- Breakfast Room
About This Home
Professionally designed 2sty home showcases exceptional craftsmanship & thoughtful details throughout. The inviting entryway passes a private office with pocket doors & opens to a spacious living room featuring a wall of windows, a fireplace with a handcrafted mantel, & built-in bookcases. The designer kitchen is a standout, w/ 42” white inset cabinetry, quartz countertops, 8-foot center island, & butler’s pantry with wine cooler. Just off the kitchen, a fully covered deck offers privacy & overlooks the large backyard. Upstairs, the expansive primary suite includes a clawfoot tub, a generous shower, & dual walk-in closets. The 2nd level also features a bedroom with an en-suite bath and 2 additional bedrooms connected by a Jack-and-Jill bathroom. The walkout lower level opens to a private patio. Set on a .3-acre lot w/ a two-car garage, this home offers the comfort of newer construction in a highly sought-after location— walking distance of parks, restaurants, & coffee shops.
Home Details
Home Type
- Single Family
Est. Annual Taxes
- $12,268
Year Built
- Built in 2003
Lot Details
- 0.33 Acre Lot
- Lot Dimensions are 63 x 230
Parking
- 2 Car Garage
- Basement Garage
- Driveway
Home Design
- Traditional Architecture
- Brick Veneer
- Vinyl Siding
Interior Spaces
- 3,730 Sq Ft Home
- 2-Story Property
- Historic or Period Millwork
- Self Contained Fireplace Unit Or Insert
- Bay Window
- Pocket Doors
- Sliding Doors
- Six Panel Doors
- Great Room
- Family Room
- Living Room
- Breakfast Room
- Dining Room
- Den
- Basement
Kitchen
- Range Hood
- Dishwasher
- Wine Cooler
- Disposal
Flooring
- Wood
- Carpet
- Ceramic Tile
Bedrooms and Bathrooms
- 4 Bedrooms
Schools
- Flynn Park Elem. Elementary School
- Brittany Woods Middle School
- University City Sr. High School
Utilities
- Forced Air Heating System
Listing and Financial Details
- Assessor Parcel Number 18K-52-0789
Map
Home Values in the Area
Average Home Value in this Area
Tax History
| Year | Tax Paid | Tax Assessment Tax Assessment Total Assessment is a certain percentage of the fair market value that is determined by local assessors to be the total taxable value of land and additions on the property. | Land | Improvement |
|---|---|---|---|---|
| 2023 | $12,253 | $173,450 | $50,860 | $122,590 |
| 2022 | $11,643 | $153,560 | $50,860 | $102,700 |
| 2021 | $11,522 | $153,560 | $50,860 | $102,700 |
| 2020 | $10,548 | $136,930 | $52,610 | $84,320 |
| 2019 | $10,447 | $136,930 | $52,610 | $84,320 |
| 2018 | $9,308 | $112,770 | $34,490 | $78,280 |
| 2017 | $9,327 | $112,770 | $34,490 | $78,280 |
| 2016 | $8,629 | $99,830 | $30,690 | $69,140 |
| 2015 | $8,667 | $99,830 | $30,690 | $69,140 |
| 2014 | $10,333 | $117,100 | $22,610 | $94,490 |
Property History
| Date | Event | Price | Change | Sq Ft Price |
|---|---|---|---|---|
| 05/10/2025 05/10/25 | Pending | -- | -- | -- |
| 05/08/2025 05/08/25 | For Sale | $1,395,000 | +86.0% | $374 / Sq Ft |
| 05/08/2025 05/08/25 | Off Market | -- | -- | -- |
| 03/27/2020 03/27/20 | Sold | -- | -- | -- |
| 02/06/2020 02/06/20 | For Sale | $749,900 | -- | $201 / Sq Ft |
Purchase History
| Date | Type | Sale Price | Title Company |
|---|---|---|---|
| Warranty Deed | -- | Netco | |
| Warranty Deed | $650,000 | Investors Title Co Clayton | |
| Warranty Deed | $700,000 | None Available | |
| Warranty Deed | $790,740 | -- | |
| Quit Claim Deed | -- | -- | |
| Warranty Deed | $275,000 | -- |
Mortgage History
| Date | Status | Loan Amount | Loan Type |
|---|---|---|---|
| Open | $680,000 | New Conventional | |
| Closed | $580,000 | New Conventional | |
| Previous Owner | $411,000 | New Conventional | |
| Previous Owner | $417,000 | New Conventional | |
| Previous Owner | $349,000 | Unknown | |
| Previous Owner | $350,000 | Purchase Money Mortgage | |
| Previous Owner | $700,000 | Purchase Money Mortgage | |
| Previous Owner | $660,000 | Construction | |
| Previous Owner | $284,000 | No Value Available |
Similar Homes in Saint Louis, MO
Source: MARIS MLS
MLS Number: MIS25030444
APN: 18K-52-0789
- 7825 Lafon Place
- 8121 Stratford Dr
- 7823 Greensfelder Ln
- 7810 Lafon Place
- 8311 Kingsbury Blvd
- 220 Topton Way
- 8115 Pershing Ave
- 234 N Brentwood Blvd
- 530 Donne Ave
- 8055 Teasdale Ave
- 538 Donne Ave
- 303 N Meramec Ave Unit 202
- 505 North and South Rd Unit 3C
- 8100 Delmar Blvd Unit 2W
- 520 N and Rd S Unit 105
- 540 N and Rd S Unit 205
- 321 N Central Ave
- 8000 Stanford Ave
- 7722 Cornell Ave
- 531 N Central Ave
