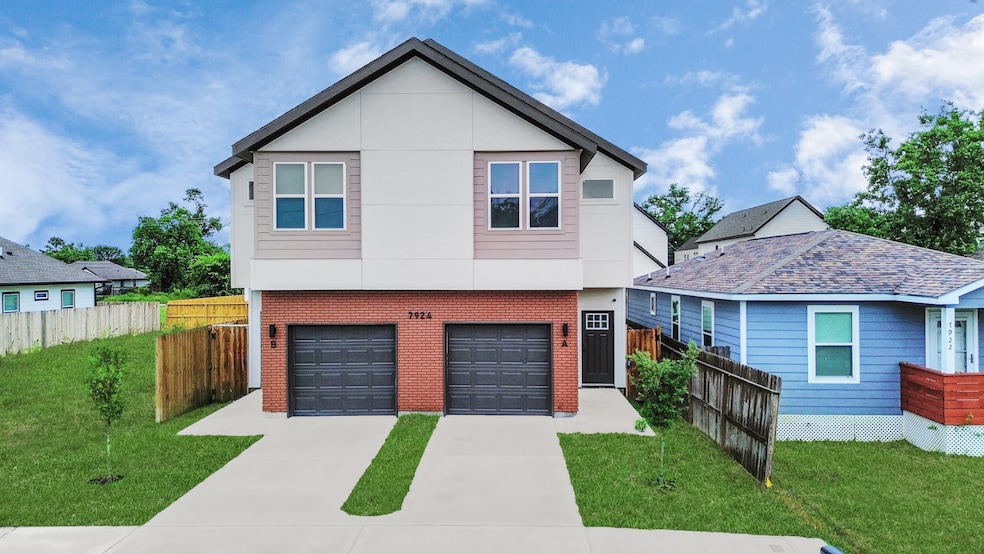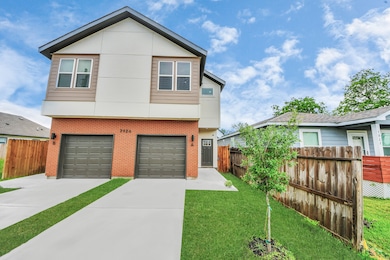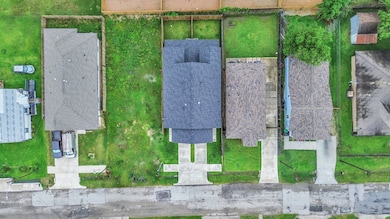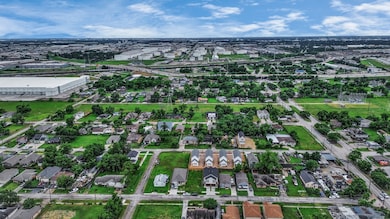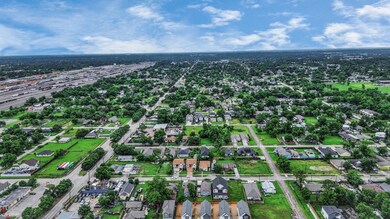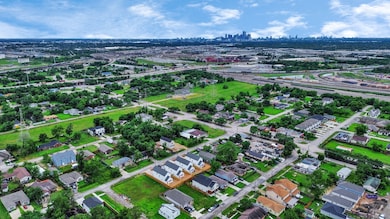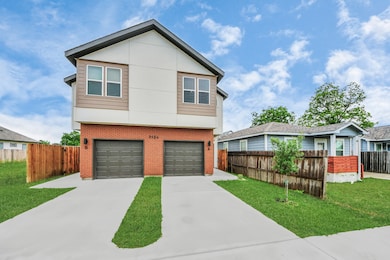7924 Booker St Unit A Houston, TX 77028
Settegast NeighborhoodHighlights
- New Construction
- High Ceiling
- Breakfast Room
- Traditional Architecture
- Granite Countertops
- Family Room Off Kitchen
About This Home
BE THE FIRST TO LIVE IN THIS BEAUTIFULLY CONSTRUCTED 3-BEDROOM 2.5 BATH HOME WITH MODERN FINISHES AND A FUNCTIONAL LAYOUT. THIS PROPERTY OFFERS COMFORT, STYLE AND CONVENIENCE FOR TODAY'S LIVING! HOME FEATURES SPACIOUS OPEN-CONCEPT LIVING AREA WITH PLENTY OF NATURAL LIGHT. MODERNIZED KITCHEN WITH BEAUTIFUL FIXTURES, PRIMARY SUITE WITH A PRIVATE BATH AND WALK-IN CLOSET, EASY-TO-MAINTAIN BACKYARD IDEAL FOR RELAXING OR LIGHT GARDENING AND MUCH, MUCH MORE! SCHEDULE YOUR APPOINTMENT TODAY BEFORE ITS TOO LATE!
Listing Agent
Realm Real Estate Professionals - Katy License #0581900 Listed on: 07/14/2025

Condo Details
Home Type
- Condominium
Est. Annual Taxes
- $954
Year Built
- Built in 2024 | New Construction
Parking
- 1 Car Attached Garage
- Electric Vehicle Home Charger
Home Design
- Traditional Architecture
Interior Spaces
- 1,700 Sq Ft Home
- 2-Story Property
- High Ceiling
- Family Room Off Kitchen
- Living Room
- Breakfast Room
- Combination Kitchen and Dining Room
- Utility Room
Kitchen
- Breakfast Bar
- Gas Oven
- Gas Range
- Free-Standing Range
- Dishwasher
- Kitchen Island
- Granite Countertops
- Disposal
Flooring
- Concrete
- Vinyl Plank
- Vinyl
Bedrooms and Bathrooms
- 3 Bedrooms
Home Security
Schools
- Elmore Elementary School
- Key Middle School
- Kashmere High School
Utilities
- Central Heating and Cooling System
- Heating System Uses Gas
Listing and Financial Details
- Property Available on 5/29/25
- Long Term Lease
Community Details
Pet Policy
- Call for details about the types of pets allowed
- Pet Deposit Required
Additional Features
- Settegast Heights U/R Subdivision
- Fire and Smoke Detector
Map
Source: Houston Association of REALTORS®
MLS Number: 24465175
APN: 0752470030009
- 7931 Fields St
- 7926 Tate St
- 7916 Tate St
- 7910 Tate St
- 7958 Bonaire St
- 7902 Sexton St
- 7966 Bonaire St
- 7921 Sparta St
- 7845 Bonaire St
- 7938 Cinderella St Unit A B
- 7946 Cinderella St
- 0 Bonaire St
- 7947 Cinderella St
- 7913 Cinderella St
- 7835 Sparta St
- 00 Rand St
- 7946 Rand St
- 7981 Cinderella St
- 7839 Sparta St
- 7970 Fowlie St
- 7832 Booker St Unit A
- 5406 Kelford St Unit B
- 7813 Sandy St
- 5608 Tommye St Unit A
- 7810 Kenton St
- 8210 Sparta St
- 7841 Liberty Rd
- 5903 Bacher St
- 7921 Little St
- 6211 Fairchild St
- 7981 Saint Louis St
- 7987 Chateau St Unit B
- 7987 Chateau St Unit A
- 5426 E Houston Rd Unit B
- 7983 Ethel St
- 8109 Ethel St Unit B
- 6617 Bacher St
- 7826 Birmingham St Unit A
- 8004 Birmingham St Unit B
- 8004 Birmingham St Unit A
