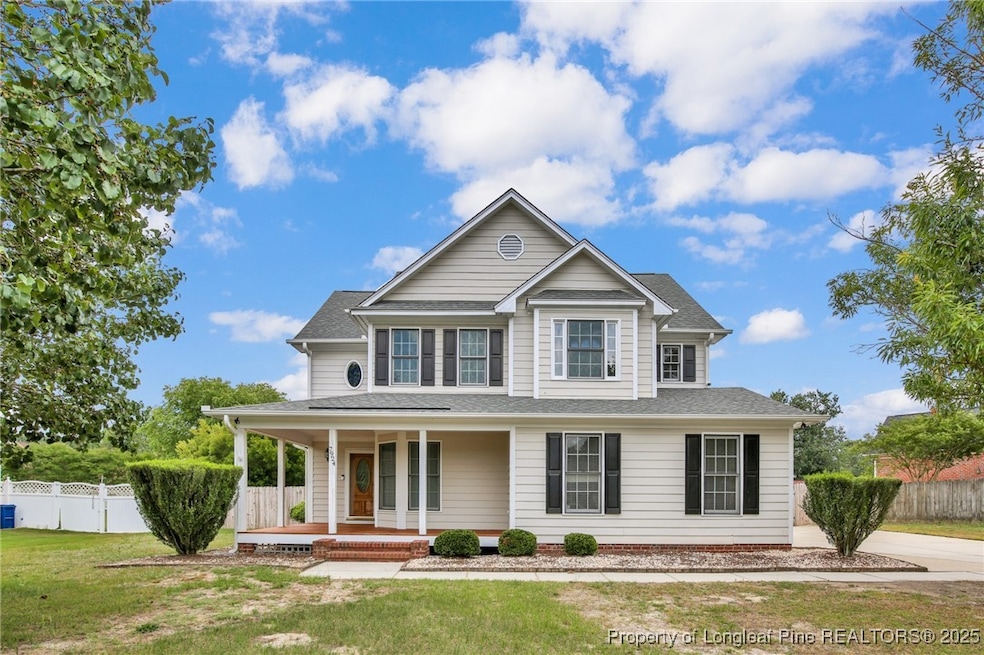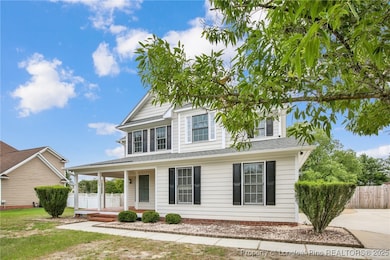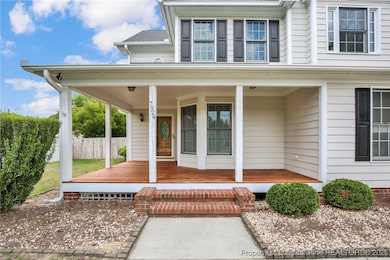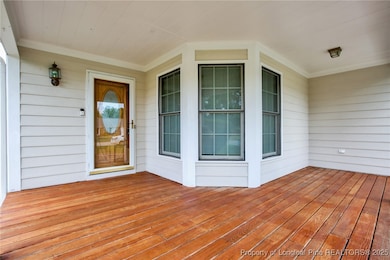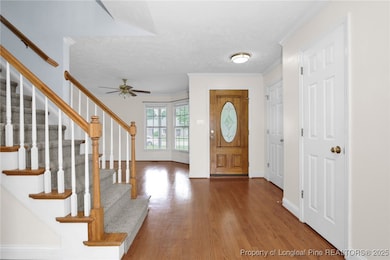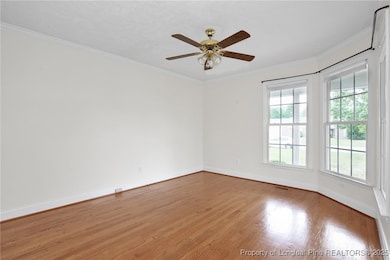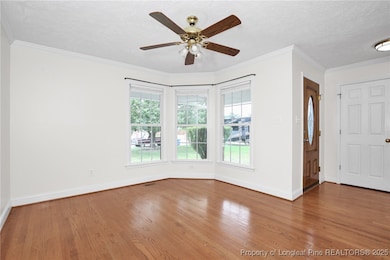7924 Lester Dr Fayetteville, NC 28311
Pine Forest NeighborhoodHighlights
- Deck
- Wood Flooring
- Separate Formal Living Room
- Long Hill Elementary School Rated A-
- Secondary Bathroom Jetted Tub
- Granite Countertops
About This Home
Beautiful 4 Bedroom, 2.5 Bath Home located in the Longleaf neighborhood in North Fayetteville. Downstairs features a formal living room/flex space overlooking the large front porch, formal dining room, half bath, Kitchen with stainless steel appliances, granite countertops, pantry and breakfast nook. Living room has built-ins and fireplace. All 4 bedrooms and laundry room are located upstairs. Primary suite has large bathroom with double vanities and walk-in closet. Large fenced in backyard with screened in patio and huge deck. 2 Car side entry garage. Home is currently occupied and will be available for move-in after August 1st. Pets upon owner approval with $250 non-refundable pet fee.
Listing Agent
THE RENTAL MANAGEMENT FIRM II License #. Listed on: 07/16/2025
Home Details
Home Type
- Single Family
Est. Annual Taxes
- $2,343
Year Built
- Built in 1998
Lot Details
- 0.43 Acre Lot
- Cul-De-Sac
- Fenced Yard
- Fenced
- Property is in good condition
Parking
- 2 Car Attached Garage
Home Design
- Composite Building Materials
Interior Spaces
- 2,250 Sq Ft Home
- 2-Story Property
- Ceiling Fan
- Gas Log Fireplace
- Blinds
- Separate Formal Living Room
- Formal Dining Room
- Crawl Space
Kitchen
- Eat-In Kitchen
- Range
- Microwave
- Dishwasher
- Granite Countertops
Flooring
- Wood
- Carpet
- Tile
Bedrooms and Bathrooms
- 4 Bedrooms
- Walk-In Closet
- Double Vanity
- Secondary Bathroom Jetted Tub
Laundry
- Laundry on upper level
- Washer and Dryer Hookup
Outdoor Features
- Deck
- Screened Patio
- Front Porch
Schools
- Long Hill Elementary School
- Pine Forest Middle School
- Pine Forest Senior High School
Utilities
- Forced Air Heating and Cooling System
- Septic Tank
Community Details
- No Home Owners Association
- Longleaf Subdivision
Listing and Financial Details
- Security Deposit $2,200
- Property Available on 8/1/25
- Assessor Parcel Number 0532-99-0826.000
Map
Source: Longleaf Pine REALTORS®
MLS Number: 747087
APN: 0532-99-0826
- 7904 Bankers Dr
- 835 Rhum Dr Unit Lot 18
- 839 Rhum Dr Unit Lot 19
- 5666 Tall Timbers (Lot 42) Dr
- 747 Rhum (Lot 8) Dr
- 927 Rhum (Lot 30) Dr
- 5560 Tall Timbers Dr
- 1017 Rhum (Lot 46) Dr
- 5441 Seedling (Lot 46) Rd
- 909 Rhum Dr
- 917 Rhum Dr Unit Lot 28
- 961 Dr
- 913 Dr
- 5438
- 5433 Short Leaf Homesite 112
- 5437 Short Leaf Homesite 113
- 5414 Seedling Homesite 57
- 112 Nairn St
- 6217 Castlebrooke Ln
- 343 Palestine Rd
- 225 Shakerstone Dr
- 112 Palmate (Lot 58) Ct
- 4320 Longhill
- 1052 Palestine Rd
- 5812 Stoneridge Rd
- 329 Eddies Ln
- 3537 MacCumber Ct
- 6230 Abbotts Park Rd
- 6271 Carver Oaks Dr
- 6208 Dunbane Ct
- 1048 Ronald Reagan Dr
- 6092 Iverleigh Cir
- 3237 Northgate Dr
- 6707 Water Trail Dr
- 905 Liberty Ln
- 179 Peatmoss Dr
- 103 Weatherstone Dr
