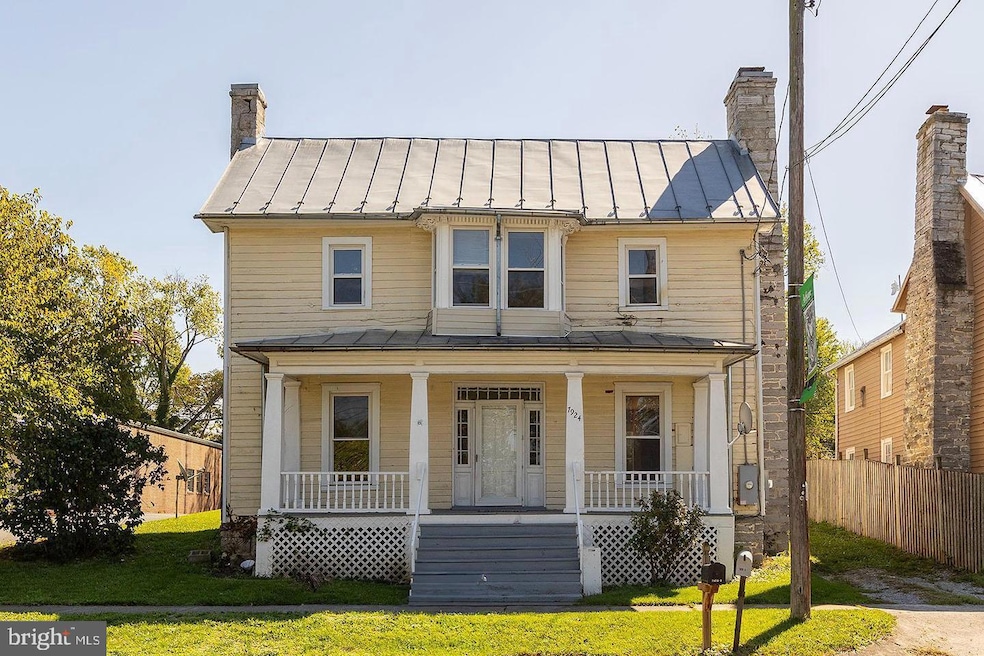7924 Main St Unit B Middletown, VA 22645
Highlights
- Colonial Architecture
- No HOA
- Wood Siding
- Traditional Floor Plan
- Electric Baseboard Heater
- Back Yard
About This Home
The duplex is located right in the heart of Middletown. Tenants can enjoy town events, shopping, restaurants, and more all within walking distance. Ample Parking in the rear of the property with a large yard. Each unit has its own electric and water meter. Unit B
Listing Agent
(540) 622-8234 faye.campbell@aol.com Beltway Realty, LLC. License #657447 Listed on: 11/06/2025
Home Details
Home Type
- Single Family
Est. Annual Taxes
- $1,121
Year Built
- Built in 1891
Lot Details
- 10,454 Sq Ft Lot
- Back Yard
- Property is zoned B1
Parking
- Dirt Driveway
Home Design
- Colonial Architecture
- Metal Roof
- Wood Siding
Interior Spaces
- 1,100 Sq Ft Home
- Property has 2 Levels
- Traditional Floor Plan
- Crawl Space
Bedrooms and Bathrooms
- 2 Bedrooms
- 1 Full Bathroom
Schools
- Sherando High School
Utilities
- Electric Baseboard Heater
- Electric Water Heater
- Cable TV Available
Listing and Financial Details
- Residential Lease
- Security Deposit $1,250
- 12-Month Min and 24-Month Max Lease Term
- Available 11/6/25
- Assessor Parcel Number 91B 1 B 42A
Community Details
Overview
- No Home Owners Association
- Middletown Subdivision
Pet Policy
- No Pets Allowed
Map
Source: Bright MLS
MLS Number: VAFV2037914
APN: 91B1-B-42A
- 2425 Third St
- 2432 Laurel Ln
- 163 Emmet St
- 7783 Main St
- 102 Midsummer Ln
- 100 Midsummer Ln
- Onyx Plan at Middletown Place - Seasons
- Coral Plan at Middletown Place - Seasons
- 107 Seventh St
- 2140 Sixth St
- 104 Midsummer Ln
- 106 Midsummer Ln
- 120 Midsummer Ln
- 121 Midsummer Ln
- 7752 Pleasant View Ave
- 2085 Chapel Rd
- 119 Kensington Cir
- 226 Reliance Rd
- 100 Coville St
- 0 Reliance Rd Unit VAFV2013246
- 163 Emmet St
- 129 Birmingham Dr
- 1308 Minebank Rd
- 154 Founders Way
- 21 Courtney Cir Unit A2
- 18 Signal Knob Dr
- 51 Crystal Hill Ct
- 110 Sophie St
- 862 Carrier Dr
- 310 Sophie St
- 588 E King St
- 100 Rocky View Dr
- 162 S Marshall St
- 385 E King St
- 214 Spring Place
- 127 Pittman Ct
- 171 Schyrock Dr
- 116 Barkwood Dr
- 114 Highlander Rd
- 105 West St

