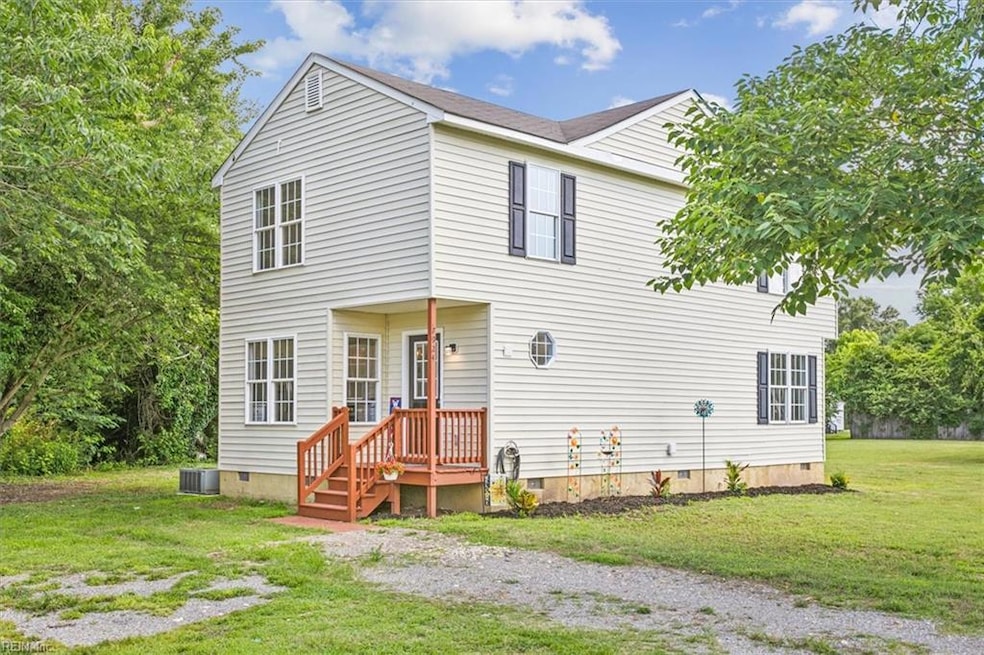
7924 Plum Point Rd West Point, VA 23181
Highlights
- Deck
- No HOA
- Ceiling Fan
- Contemporary Architecture
- Central Air
- Storage Shed
About This Home
As of August 2024Welcome to your new home! Walk through the door and enjoy the newly renovated interior. It includes new stainless-steel appliances in the kitchen, new LVP flooring downstairs, fresh carpet on the steps and throughout the upstairs, new front door and French doors to the back deck. It has a lovely, shaded backyard with room to entertain, or relax. This 3 bedroom, 1 1/2-bathroom home is ready for your new chapter.
Home Details
Home Type
- Single Family
Est. Annual Taxes
- $1,353
Year Built
- Built in 2006
Lot Details
- Property is zoned A1
Parking
- Driveway
Home Design
- Contemporary Architecture
- Asphalt Shingled Roof
- Vinyl Siding
Interior Spaces
- 1,538 Sq Ft Home
- 2-Story Property
- Ceiling Fan
- Propane Fireplace
- Crawl Space
- Washer and Dryer Hookup
Kitchen
- Electric Range
- Dishwasher
Flooring
- Carpet
- Laminate
Bedrooms and Bathrooms
- 3 Bedrooms
Outdoor Features
- Deck
- Storage Shed
Schools
- New Kent Elementary School
- New Kent Middle School
- New Kent High School
Utilities
- Central Air
- Heat Pump System
- Well
- Electric Water Heater
- Septic System
Community Details
- No Home Owners Association
- Plum Point Subdivision
Ownership History
Purchase Details
Home Financials for this Owner
Home Financials are based on the most recent Mortgage that was taken out on this home.Purchase Details
Purchase Details
Home Financials for this Owner
Home Financials are based on the most recent Mortgage that was taken out on this home.Purchase Details
Similar Homes in West Point, VA
Home Values in the Area
Average Home Value in this Area
Purchase History
| Date | Type | Sale Price | Title Company |
|---|---|---|---|
| Deed | $300,000 | First American Title | |
| Deed | -- | Attorney | |
| Warranty Deed | $147,900 | -- | |
| Warranty Deed | $25,000 | -- |
Mortgage History
| Date | Status | Loan Amount | Loan Type |
|---|---|---|---|
| Open | $225,000 | New Conventional | |
| Previous Owner | $96,463 | New Conventional | |
| Previous Owner | $118,320 | New Conventional |
Property History
| Date | Event | Price | Change | Sq Ft Price |
|---|---|---|---|---|
| 08/26/2024 08/26/24 | Sold | $300,000 | +1.7% | $195 / Sq Ft |
| 07/18/2024 07/18/24 | Pending | -- | -- | -- |
| 07/11/2024 07/11/24 | For Sale | $295,000 | -- | $192 / Sq Ft |
Tax History Compared to Growth
Tax History
| Year | Tax Paid | Tax Assessment Tax Assessment Total Assessment is a certain percentage of the fair market value that is determined by local assessors to be the total taxable value of land and additions on the property. | Land | Improvement |
|---|---|---|---|---|
| 2024 | $1,192 | $202,000 | $40,500 | $161,500 |
| 2023 | $1,229 | $183,500 | $34,200 | $149,300 |
| 2022 | $1,229 | $183,500 | $34,200 | $149,300 |
| 2021 | $1,266 | $160,300 | $23,800 | $136,500 |
| 2020 | $1,266 | $160,300 | $23,800 | $136,500 |
| 2019 | $1,239 | $151,100 | $22,000 | $129,100 |
| 2018 | $1,239 | $151,100 | $22,000 | $129,100 |
| 2017 | $1,092 | $131,600 | $19,400 | $112,200 |
| 2016 | $1,092 | $131,600 | $19,400 | $112,200 |
| 2015 | $1,061 | $126,300 | $19,400 | $106,900 |
| 2014 | -- | $126,300 | $19,400 | $106,900 |
Agents Affiliated with this Home
-
Mary Beth Powell

Seller's Agent in 2024
Mary Beth Powell
Abbitt Realty Company LLC
(757) 871-2860
15 Total Sales
-
Christina Rodriguez

Buyer's Agent in 2024
Christina Rodriguez
Abbitt Realty Company LLC
(757) 947-7720
47 Total Sales
Map
Source: Real Estate Information Network (REIN)
MLS Number: 10541298
APN: 28A3 10 19
- Lot 53D Georgia Ave
- LOT 53A Georgia Ave
- BLK 52 & 53 Georgia Ave
- Lot 52F Georgia Ave
- Lot 59J Georgia Ave
- 0 Georgia Ave
- 421 2nd St
- 8241 Virginia Ave
- 429 4th St
- 622 Lee St
- 826 Lee St
- 000 High Bluff Ln
- 00 Glass Island Rd
- Lot 23 Glen St
- 00 Glen St
- 000 Glen St
- .21ac Glen St
- 250 Ogden St
- 292 Ogden St
- 140 Cheatham Dr
