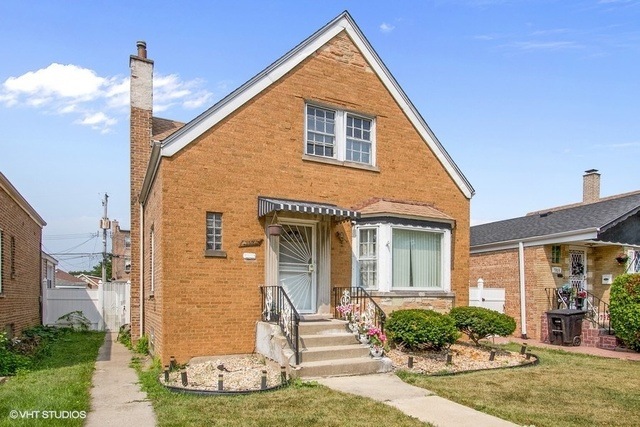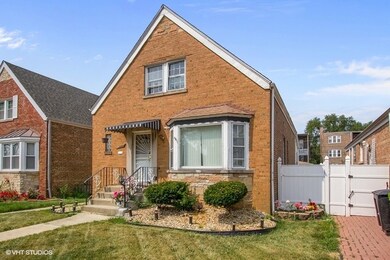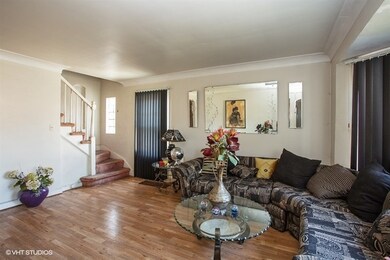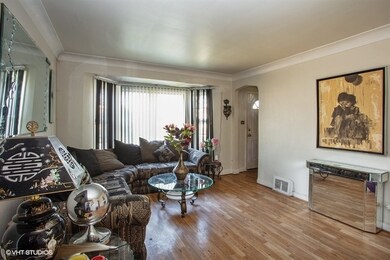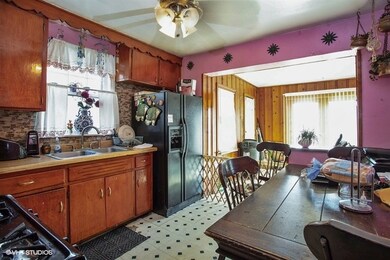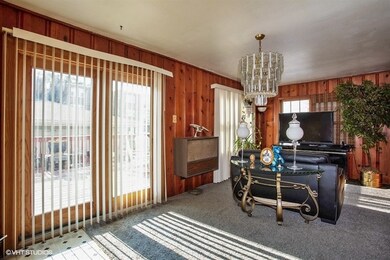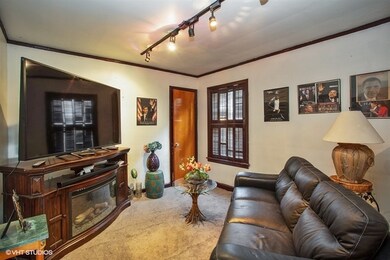
7924 S Homan Ave Unit 3 Chicago, IL 60652
Ashburn NeighborhoodEstimated Value: $269,832 - $287,000
Highlights
- Home Theater
- Deck
- Main Floor Bedroom
- Cape Cod Architecture
- Recreation Room
- Fenced Yard
About This Home
As of October 2018***Multiple offers received, please submit highest & best by 12pm Monday, 8/20/18.*** A decision will be made and all buyers notified by Tuesday, 8/21/18 5:00 pm. Incredible value in this 4 bedroom, brick Cape Cod with 3.5-car garage! Two bedrooms and a full bath on the main level, plus an eat-in kitchen and large family room addition leading out to deck. Two more spacious bedrooms and another full bath upstairs. HUGE insulated garage has plenty of room for 3 cars and then some, plus a covered porch facing the yard and deck which makes for great parties and outdoor living. Convenient location is just 1 block to Wrightwood Metra, 4 blocks to elementary school, 6 blocks to high school, and 5 minutes to Ford City Mall.
Last Agent to Sell the Property
Keller Williams Preferred Rlty License #475128785 Listed on: 08/09/2018

Home Details
Home Type
- Single Family
Est. Annual Taxes
- $3,731
Year Built
- 1947
Lot Details
- East or West Exposure
- Fenced Yard
Parking
- Detached Garage
- Garage Transmitter
- Garage Door Opener
- Off Alley Driveway
- Parking Included in Price
- Garage Is Owned
Home Design
- Cape Cod Architecture
- Brick Exterior Construction
- Slab Foundation
- Asphalt Shingled Roof
- Vinyl Siding
Interior Spaces
- Entrance Foyer
- Home Theater
- Recreation Room
- Laminate Flooring
- Storm Screens
Kitchen
- Breakfast Bar
- Oven or Range
Bedrooms and Bathrooms
- Main Floor Bedroom
- Bathroom on Main Level
Finished Basement
- Basement Fills Entire Space Under The House
- Exterior Basement Entry
Outdoor Features
- Deck
- Porch
Location
- Property is near a bus stop
Utilities
- Forced Air Heating and Cooling System
- Heating System Uses Gas
- Lake Michigan Water
Listing and Financial Details
- $3,000 Seller Concession
Ownership History
Purchase Details
Home Financials for this Owner
Home Financials are based on the most recent Mortgage that was taken out on this home.Purchase Details
Purchase Details
Home Financials for this Owner
Home Financials are based on the most recent Mortgage that was taken out on this home.Purchase Details
Home Financials for this Owner
Home Financials are based on the most recent Mortgage that was taken out on this home.Purchase Details
Purchase Details
Home Financials for this Owner
Home Financials are based on the most recent Mortgage that was taken out on this home.Similar Homes in Chicago, IL
Home Values in the Area
Average Home Value in this Area
Purchase History
| Date | Buyer | Sale Price | Title Company |
|---|---|---|---|
| Leon Marisol | $153,000 | Old Republic Title | |
| Simmons Maraloiz | -- | -- | |
| Simmons Maraloiz | -- | -- | |
| Simmons Maraloiz | -- | -- | |
| Homan Maraloiz | -- | -- | |
| Simmons Michael | $91,000 | -- |
Mortgage History
| Date | Status | Borrower | Loan Amount |
|---|---|---|---|
| Open | Leon Marisol | $134,410 | |
| Closed | Leon Marisol | $15,000 | |
| Previous Owner | Simmons Maraloiz | $138,000 | |
| Previous Owner | Simmons Maraloiz | $112,500 | |
| Previous Owner | Simmons Michael | $86,450 |
Property History
| Date | Event | Price | Change | Sq Ft Price |
|---|---|---|---|---|
| 10/12/2018 10/12/18 | Sold | $153,000 | +2.0% | $96 / Sq Ft |
| 08/21/2018 08/21/18 | Pending | -- | -- | -- |
| 08/09/2018 08/09/18 | For Sale | $150,000 | -- | $94 / Sq Ft |
Tax History Compared to Growth
Tax History
| Year | Tax Paid | Tax Assessment Tax Assessment Total Assessment is a certain percentage of the fair market value that is determined by local assessors to be the total taxable value of land and additions on the property. | Land | Improvement |
|---|---|---|---|---|
| 2024 | $3,731 | $22,000 | $2,625 | $19,375 |
| 2023 | $3,731 | $18,000 | $3,500 | $14,500 |
| 2022 | $3,731 | $18,000 | $3,500 | $14,500 |
| 2021 | $3,648 | $18,000 | $3,500 | $14,500 |
| 2020 | $3,617 | $16,095 | $3,500 | $12,595 |
| 2019 | $3,624 | $17,884 | $3,500 | $14,384 |
| 2018 | $3,563 | $17,884 | $3,500 | $14,384 |
| 2017 | $3,320 | $15,281 | $3,062 | $12,219 |
| 2016 | $3,088 | $15,281 | $3,062 | $12,219 |
| 2015 | $2,827 | $15,281 | $3,062 | $12,219 |
| 2014 | $2,730 | $14,569 | $2,843 | $11,726 |
| 2013 | $2,677 | $14,569 | $2,843 | $11,726 |
Agents Affiliated with this Home
-
Alex Fenske

Seller's Agent in 2018
Alex Fenske
Keller Williams Preferred Rlty
(708) 808-0220
160 Total Sales
-
Sonia Anaya

Buyer's Agent in 2018
Sonia Anaya
America Real Estate
(773) 735-4400
3 in this area
201 Total Sales
Map
Source: Midwest Real Estate Data (MRED)
MLS Number: MRD10033303
APN: 19-35-203-027-0000
- 7921 S Christiana Ave
- 3526 W 80th Place
- 3530 W 80th Place
- 7756 S Spaulding Ave
- 8118 S Spaulding Ave
- 7725 S Saint Louis Ave
- 8117 S Sawyer Ave
- 3658 W 79th Place
- 3553 W 77th St
- 8147 S Kedzie Ave
- 8219 S Sawyer Ave
- 3733 W 78th St
- 3721 W 77th Place
- 8154 S Albany Ave
- 3356 W 84th St
- 3411 W 84th St
- 3171 W 83rd Place
- 3725 W 83rd St
- 3843 W 81st Place
- 3119 W 83rd St
- 7924 S Homan Ave Unit 3
- 7928 S Homan Ave
- 7920 S Homan Ave
- 7930 S Homan Ave
- 7916 S Homan Ave
- 7934 S Homan Ave
- 7912 S Homan Ave
- 7938 S Homan Ave
- 7929 S Trumbull Ave
- 7921 S Trumbull Ave
- 7921 S Trumbull Ave
- 7931 S Trumbull Ave
- 7917 S Trumbull Ave Unit 2
- 7925 S Trumbull Ave
- 7925 S Trumbull Ave
- 7935 S Trumbull Ave
- 7915 S Trumbull Ave
- 7925 S Homan Ave
- 3407 W 79th St
