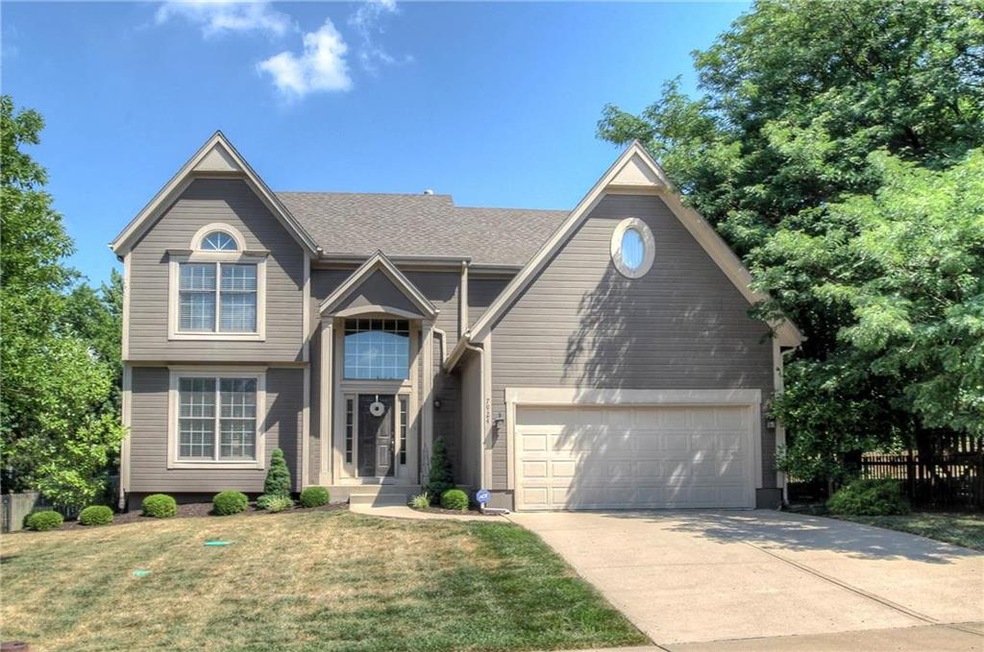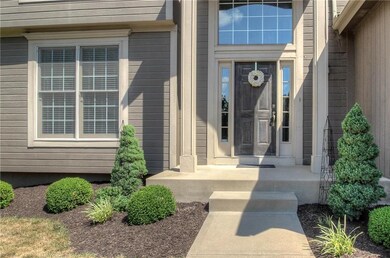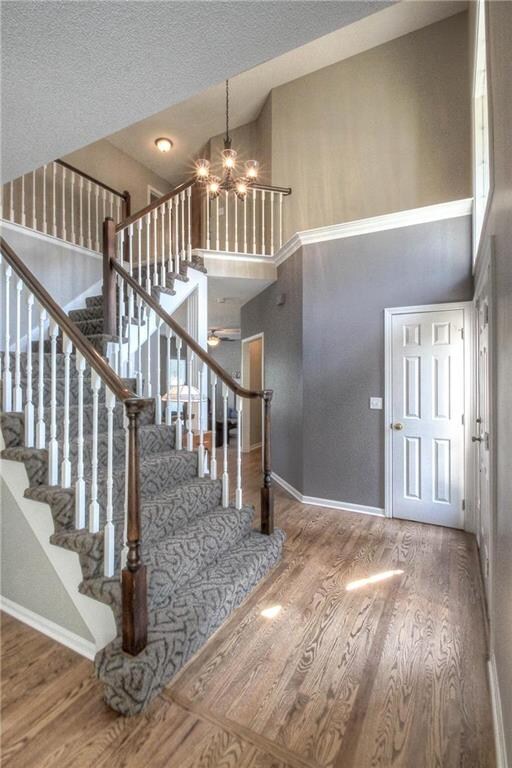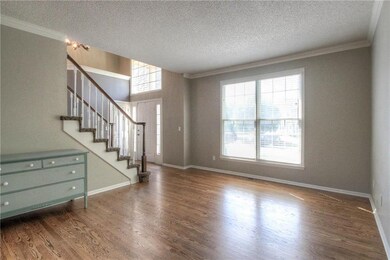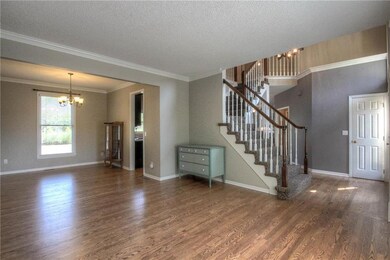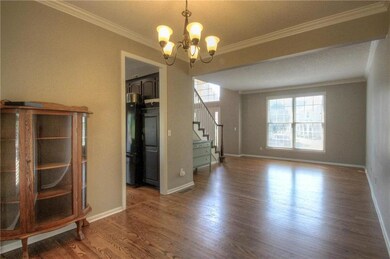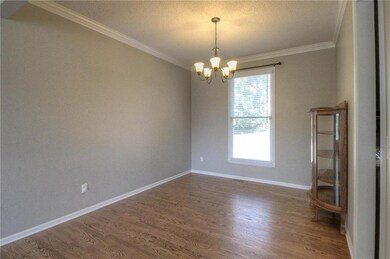
7924 W 140th Terrace Overland Park, KS 66223
Nottingham NeighborhoodHighlights
- Custom Closet System
- Recreation Room
- Traditional Architecture
- Harmony Elementary School Rated A+
- Vaulted Ceiling
- Wood Flooring
About This Home
As of August 2018WOW!SUPER CLEAN-MOVE IN READY!Perfect plan 2 story w/all the UPGRADES nestled in AWESOME location NEAR EVERYTHING!-NEWLY refinished & added hardwood floors in OPEN PLAN main level-formal living/dining, eat in kitchen open to sunken great room.FRESH interior paint/carpet,nearly NEW kitchen appliances.Master suite w/vaulted ceilings,HUGE bathroom w/double vanity,soaker tub,shower,HUGE walk in closet!Paver patio off kitchen,fenced and landscaped back yard-mostly private!Excellent location to schools,shopping,highways. Sprinkler system in whole yard,oversized 2 car garage.AWESOME location to EVERYTHING.BLUE VALLEY SCHOOLS-MUST SEE, MOVE RIGHT IN!
Last Agent to Sell the Property
RE/MAX State Line License #SP00220028 Listed on: 07/19/2018

Co-Listed By
wassondoug@yahoo.com
RE/MAX State Line License #SP00018400
Last Buyer's Agent
Jacqueline Elbert
RE/MAX Realty Suburban Inc License #SP00039796
Home Details
Home Type
- Single Family
Est. Annual Taxes
- $3,972
Year Built
- Built in 1998
Lot Details
- 9,626 Sq Ft Lot
- Wood Fence
- Level Lot
- Many Trees
HOA Fees
- $38 Monthly HOA Fees
Parking
- 2 Car Attached Garage
- Front Facing Garage
- Garage Door Opener
Home Design
- Traditional Architecture
- Frame Construction
- Composition Roof
Interior Spaces
- Wet Bar: Hardwood, All Carpet, Ceramic Tiles, Double Vanity, Shower Over Tub, Carpet, Ceiling Fan(s), Cathedral/Vaulted Ceiling, Separate Shower And Tub, Walk-In Closet(s), Granite Counters, Pantry
- Built-In Features: Hardwood, All Carpet, Ceramic Tiles, Double Vanity, Shower Over Tub, Carpet, Ceiling Fan(s), Cathedral/Vaulted Ceiling, Separate Shower And Tub, Walk-In Closet(s), Granite Counters, Pantry
- Vaulted Ceiling
- Ceiling Fan: Hardwood, All Carpet, Ceramic Tiles, Double Vanity, Shower Over Tub, Carpet, Ceiling Fan(s), Cathedral/Vaulted Ceiling, Separate Shower And Tub, Walk-In Closet(s), Granite Counters, Pantry
- Skylights
- Gas Fireplace
- Shades
- Plantation Shutters
- Drapes & Rods
- Mud Room
- Great Room with Fireplace
- Separate Formal Living Room
- Formal Dining Room
- Recreation Room
- Fire and Smoke Detector
Kitchen
- Eat-In Kitchen
- Electric Oven or Range
- Dishwasher
- Granite Countertops
- Laminate Countertops
- Disposal
Flooring
- Wood
- Wall to Wall Carpet
- Linoleum
- Laminate
- Stone
- Ceramic Tile
- Luxury Vinyl Plank Tile
- Luxury Vinyl Tile
Bedrooms and Bathrooms
- 4 Bedrooms
- Custom Closet System
- Cedar Closet: Hardwood, All Carpet, Ceramic Tiles, Double Vanity, Shower Over Tub, Carpet, Ceiling Fan(s), Cathedral/Vaulted Ceiling, Separate Shower And Tub, Walk-In Closet(s), Granite Counters, Pantry
- Walk-In Closet: Hardwood, All Carpet, Ceramic Tiles, Double Vanity, Shower Over Tub, Carpet, Ceiling Fan(s), Cathedral/Vaulted Ceiling, Separate Shower And Tub, Walk-In Closet(s), Granite Counters, Pantry
- Double Vanity
- Hardwood
Laundry
- Laundry Room
- Laundry on main level
Finished Basement
- Basement Fills Entire Space Under The House
- Sump Pump
Schools
- Harmony Elementary School
- Blue Valley Nw High School
Additional Features
- Enclosed patio or porch
- Forced Air Heating and Cooling System
Community Details
- Association fees include curbside recycling, trash pick up
- Southern Oaks Subdivision
Listing and Financial Details
- Assessor Parcel Number NP79650000-0060
Ownership History
Purchase Details
Home Financials for this Owner
Home Financials are based on the most recent Mortgage that was taken out on this home.Purchase Details
Purchase Details
Home Financials for this Owner
Home Financials are based on the most recent Mortgage that was taken out on this home.Purchase Details
Home Financials for this Owner
Home Financials are based on the most recent Mortgage that was taken out on this home.Similar Homes in Overland Park, KS
Home Values in the Area
Average Home Value in this Area
Purchase History
| Date | Type | Sale Price | Title Company |
|---|---|---|---|
| Warranty Deed | -- | Mccaffree Short Title Compan | |
| Trustee Deed | -- | None Available | |
| Warranty Deed | -- | Cbkc Title & Escrow Llc | |
| Warranty Deed | -- | Kansas City Title |
Mortgage History
| Date | Status | Loan Amount | Loan Type |
|---|---|---|---|
| Open | $116,200 | Credit Line Revolving | |
| Closed | $30,000 | New Conventional | |
| Closed | $48,790 | Credit Line Revolving | |
| Open | $340,000 | New Conventional | |
| Closed | $319,000 | New Conventional | |
| Closed | $315,250 | New Conventional | |
| Previous Owner | $180,800 | New Conventional | |
| Previous Owner | $22,600 | New Conventional |
Property History
| Date | Event | Price | Change | Sq Ft Price |
|---|---|---|---|---|
| 08/28/2018 08/28/18 | Sold | -- | -- | -- |
| 07/19/2018 07/19/18 | For Sale | $289,000 | +12.2% | $102 / Sq Ft |
| 04/15/2014 04/15/14 | Sold | -- | -- | -- |
| 03/01/2014 03/01/14 | Pending | -- | -- | -- |
| 02/27/2014 02/27/14 | For Sale | $257,500 | -- | $106 / Sq Ft |
Tax History Compared to Growth
Tax History
| Year | Tax Paid | Tax Assessment Tax Assessment Total Assessment is a certain percentage of the fair market value that is determined by local assessors to be the total taxable value of land and additions on the property. | Land | Improvement |
|---|---|---|---|---|
| 2024 | $5,066 | $49,623 | $10,270 | $39,353 |
| 2023 | $5,123 | $49,232 | $10,270 | $38,962 |
| 2022 | $4,685 | $44,241 | $10,270 | $33,971 |
| 2021 | $4,402 | $39,410 | $8,559 | $30,851 |
| 2020 | $4,370 | $38,870 | $6,851 | $32,019 |
| 2019 | $4,293 | $37,375 | $5,270 | $32,105 |
| 2018 | $3,848 | $32,844 | $5,270 | $27,574 |
| 2017 | $3,972 | $33,304 | $5,270 | $28,034 |
| 2016 | $3,658 | $30,659 | $5,270 | $25,389 |
| 2015 | $3,512 | $29,325 | $5,270 | $24,055 |
| 2013 | -- | $24,955 | $5,270 | $19,685 |
Agents Affiliated with this Home
-

Seller's Agent in 2018
Lauren Wasson
RE/MAX State Line
(913) 709-1386
87 Total Sales
-
w
Seller Co-Listing Agent in 2018
wassondoug@yahoo.com
RE/MAX State Line
-
J
Buyer's Agent in 2018
Jacqueline Elbert
RE/MAX Realty Suburban Inc
-

Seller's Agent in 2014
Gregory Weis
Coldwell Banker Regan Realtors
(913) 579-4106
2 in this area
81 Total Sales
Map
Source: Heartland MLS
MLS Number: 2119271
APN: NP79650000-0060
- 14200 Goodman St
- 7839 W 139th St
- 8407 W 141st St
- 14118 Woodward St
- 13835 Craig St
- 8110 W 144th Place
- 8618 W 138th Terrace
- 14426 Marty St
- 14505 Woodward St
- 8817 W 142nd Place
- 7402 W 145th Terrace
- 8007 W 146th Terrace
- 14707 Hadley St
- 13908 Eby St
- 9006 W 139th Terrace
- 9011 W 139th Terrace
- 14124 England St
- 14409 Grandview St
- 7400 W 148th St
- 9019 W 139th Terrace
