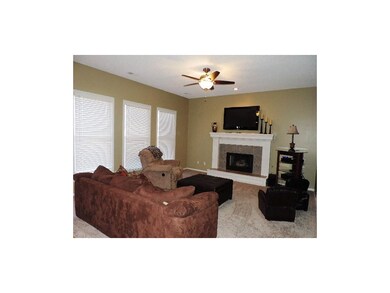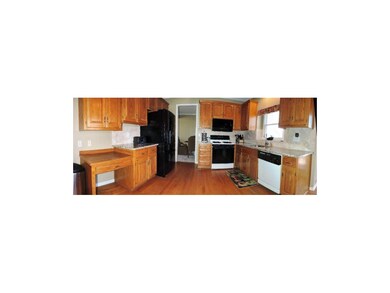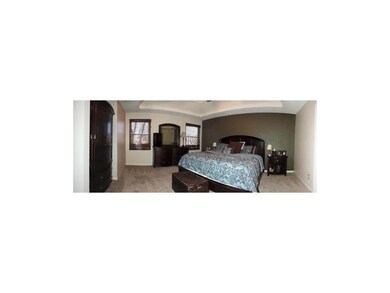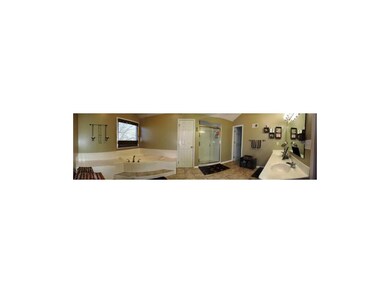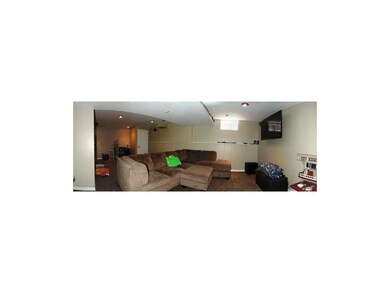
7924 W 140th Terrace Overland Park, KS 66223
Nottingham NeighborhoodHighlights
- Recreation Room
- Vaulted Ceiling
- Wood Flooring
- Harmony Elementary School Rated A+
- Traditional Architecture
- Separate Formal Living Room
About This Home
As of August 2018UPDATED Open Floor Plan 2 Story in Blue Valley Schools! Finished Basement, UPDATED Kitchen with Granite Counter Tops, NEW Carpet, Newer Roof, Newer HVAC, Newer Hot Water Tank, Large Bedrooms, Fenced Back Yard, Tile in the Bathrooms & Laundry Room, Storage Room in Basement! This home is MOVE IN READY just waiting for its next OWNER!
Last Agent to Sell the Property
Coldwell Banker Regan Realtors License #SP00222504 Listed on: 02/27/2014

Home Details
Home Type
- Single Family
Est. Annual Taxes
- $2,933
Year Built
- Built in 1998
Lot Details
- Wood Fence
- Level Lot
- Many Trees
HOA Fees
- $38 Monthly HOA Fees
Parking
- 2 Car Attached Garage
- Front Facing Garage
- Garage Door Opener
Home Design
- Traditional Architecture
- Frame Construction
- Composition Roof
- Board and Batten Siding
Interior Spaces
- Wet Bar: Built-in Features, Ceramic Tiles, Hardwood, Shower Over Tub, All Carpet, Shades/Blinds, Cathedral/Vaulted Ceiling, Double Vanity, Separate Shower And Tub, Ceiling Fan(s), Walk-In Closet(s), All Window Coverings, Pantry, Fireplace
- Built-In Features: Built-in Features, Ceramic Tiles, Hardwood, Shower Over Tub, All Carpet, Shades/Blinds, Cathedral/Vaulted Ceiling, Double Vanity, Separate Shower And Tub, Ceiling Fan(s), Walk-In Closet(s), All Window Coverings, Pantry, Fireplace
- Vaulted Ceiling
- Ceiling Fan: Built-in Features, Ceramic Tiles, Hardwood, Shower Over Tub, All Carpet, Shades/Blinds, Cathedral/Vaulted Ceiling, Double Vanity, Separate Shower And Tub, Ceiling Fan(s), Walk-In Closet(s), All Window Coverings, Pantry, Fireplace
- Skylights
- Thermal Windows
- Shades
- Plantation Shutters
- Drapes & Rods
- Great Room with Fireplace
- Separate Formal Living Room
- Formal Dining Room
- Recreation Room
- Fire and Smoke Detector
Kitchen
- Breakfast Room
- Gas Oven or Range
- Dishwasher
- Granite Countertops
- Laminate Countertops
- Disposal
Flooring
- Wood
- Wall to Wall Carpet
- Linoleum
- Laminate
- Stone
- Ceramic Tile
- Luxury Vinyl Plank Tile
- Luxury Vinyl Tile
Bedrooms and Bathrooms
- 4 Bedrooms
- Cedar Closet: Built-in Features, Ceramic Tiles, Hardwood, Shower Over Tub, All Carpet, Shades/Blinds, Cathedral/Vaulted Ceiling, Double Vanity, Separate Shower And Tub, Ceiling Fan(s), Walk-In Closet(s), All Window Coverings, Pantry, Fireplace
- Walk-In Closet: Built-in Features, Ceramic Tiles, Hardwood, Shower Over Tub, All Carpet, Shades/Blinds, Cathedral/Vaulted Ceiling, Double Vanity, Separate Shower And Tub, Ceiling Fan(s), Walk-In Closet(s), All Window Coverings, Pantry, Fireplace
- Double Vanity
- Bathtub with Shower
Laundry
- Laundry Room
- Laundry on main level
Finished Basement
- Sump Pump
- Sub-Basement: Laundry
Schools
- Harmony Elementary School
- Blue Valley Nw High School
Additional Features
- Enclosed patio or porch
- City Lot
- Forced Air Heating and Cooling System
Listing and Financial Details
- Assessor Parcel Number NP79650000 0060
Community Details
Overview
- Association fees include curbside recycling, trash pick up
- Southern Oaks Subdivision
Recreation
- Community Pool
Ownership History
Purchase Details
Home Financials for this Owner
Home Financials are based on the most recent Mortgage that was taken out on this home.Purchase Details
Purchase Details
Home Financials for this Owner
Home Financials are based on the most recent Mortgage that was taken out on this home.Purchase Details
Home Financials for this Owner
Home Financials are based on the most recent Mortgage that was taken out on this home.Similar Homes in the area
Home Values in the Area
Average Home Value in this Area
Purchase History
| Date | Type | Sale Price | Title Company |
|---|---|---|---|
| Warranty Deed | -- | Mccaffree Short Title Compan | |
| Trustee Deed | -- | None Available | |
| Warranty Deed | -- | Cbkc Title & Escrow Llc | |
| Warranty Deed | -- | Kansas City Title |
Mortgage History
| Date | Status | Loan Amount | Loan Type |
|---|---|---|---|
| Open | $116,200 | Credit Line Revolving | |
| Closed | $30,000 | New Conventional | |
| Closed | $48,790 | Credit Line Revolving | |
| Open | $340,000 | New Conventional | |
| Closed | $319,000 | New Conventional | |
| Closed | $315,250 | New Conventional | |
| Previous Owner | $180,800 | New Conventional | |
| Previous Owner | $22,600 | New Conventional |
Property History
| Date | Event | Price | Change | Sq Ft Price |
|---|---|---|---|---|
| 08/28/2018 08/28/18 | Sold | -- | -- | -- |
| 07/19/2018 07/19/18 | For Sale | $289,000 | +12.2% | $102 / Sq Ft |
| 04/15/2014 04/15/14 | Sold | -- | -- | -- |
| 03/01/2014 03/01/14 | Pending | -- | -- | -- |
| 02/27/2014 02/27/14 | For Sale | $257,500 | -- | $106 / Sq Ft |
Tax History Compared to Growth
Tax History
| Year | Tax Paid | Tax Assessment Tax Assessment Total Assessment is a certain percentage of the fair market value that is determined by local assessors to be the total taxable value of land and additions on the property. | Land | Improvement |
|---|---|---|---|---|
| 2024 | $5,066 | $49,623 | $10,270 | $39,353 |
| 2023 | $5,123 | $49,232 | $10,270 | $38,962 |
| 2022 | $4,685 | $44,241 | $10,270 | $33,971 |
| 2021 | $4,402 | $39,410 | $8,559 | $30,851 |
| 2020 | $4,370 | $38,870 | $6,851 | $32,019 |
| 2019 | $4,293 | $37,375 | $5,270 | $32,105 |
| 2018 | $3,848 | $32,844 | $5,270 | $27,574 |
| 2017 | $3,972 | $33,304 | $5,270 | $28,034 |
| 2016 | $3,658 | $30,659 | $5,270 | $25,389 |
| 2015 | $3,512 | $29,325 | $5,270 | $24,055 |
| 2013 | -- | $24,955 | $5,270 | $19,685 |
Agents Affiliated with this Home
-
Lauren Wasson

Seller's Agent in 2018
Lauren Wasson
RE/MAX State Line
(913) 709-1386
85 Total Sales
-

Seller Co-Listing Agent in 2018
wassondoug@yahoo.com
RE/MAX State Line
-
J
Buyer's Agent in 2018
Jacqueline Elbert
RE/MAX Realty Suburban Inc
-
Gregory Weis

Seller's Agent in 2014
Gregory Weis
Coldwell Banker Regan Realtors
(913) 579-4106
1 in this area
83 Total Sales
Map
Source: Heartland MLS
MLS Number: 1869303
APN: NP79650000-0060
- 7908 W 140th St
- 8407 W 141st St
- 13835 Craig St
- 8618 W 138th Terrace
- 14426 Marty St
- 8821 W 142nd Place
- 7406 W 145th Terrace
- 7606 W 145th Terrace
- 13908 Eby St
- 13816 Eby St
- 7502 W 147th Terrace
- 14005 Hayes St
- 14336 England St
- 14735 Eby St
- 14333 Russell St
- 7620 W 149th St
- 7504 W 149th St
- 7505 W 149th St
- 6323 W 145th St
- 6205 W 144th St

