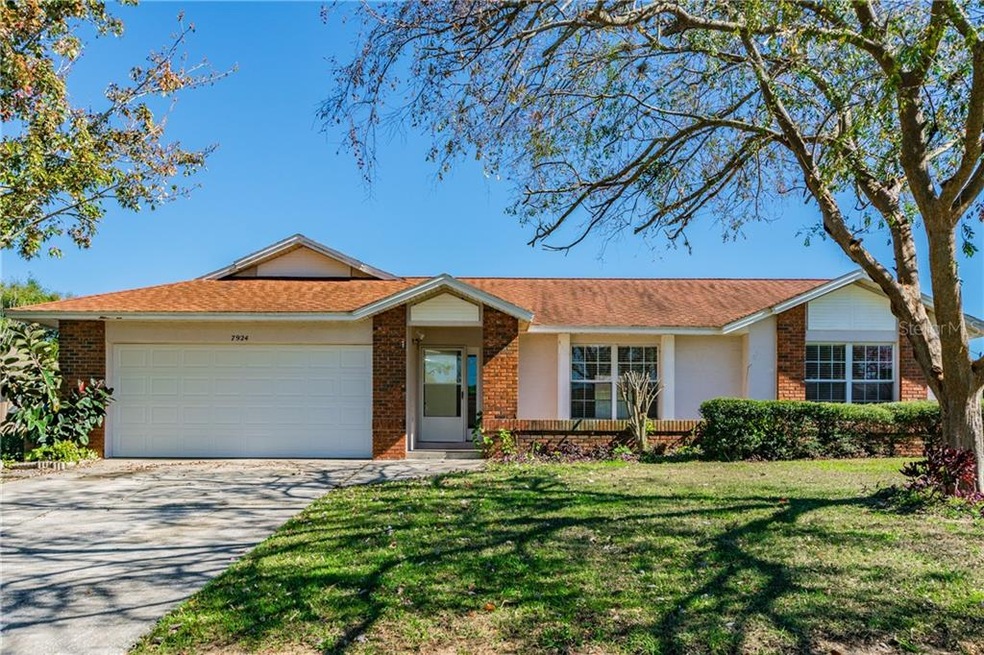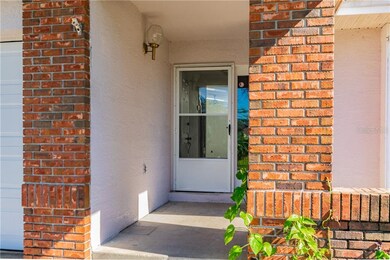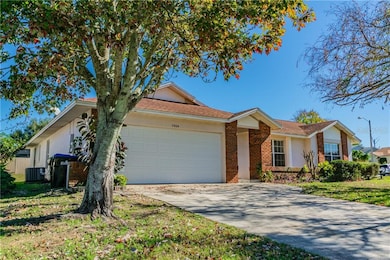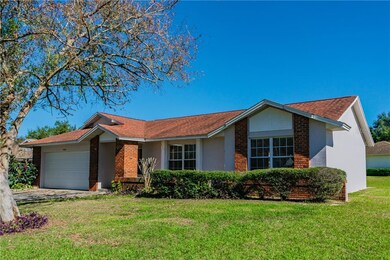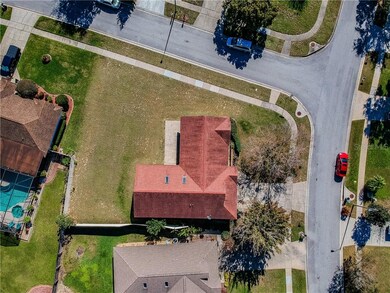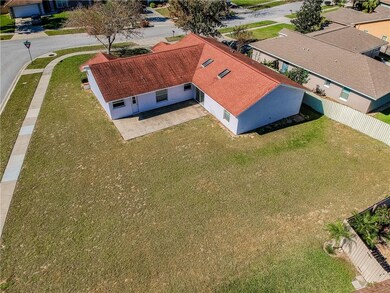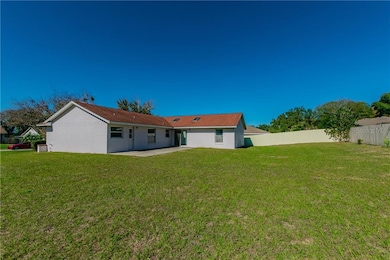
7924 Wellsmere Cir Unit 2 Orlando, FL 32835
MetroWest NeighborhoodHighlights
- Property is near public transit
- Vaulted Ceiling
- Mature Landscaping
- Olympia High Rated A-
- Corner Lot
- Family Room Off Kitchen
About This Home
As of June 2020Looking for a Southwest Orlando home in a quiet, mature neighborhood? You've found it!. Conveniently located in Victoria Place, this home offers plenty of space for both indoor and outdoor living. The generous corner lot of over a quarter of an acre is just right for a future pool or large, enclosed patio and summer kitchen. Stepping into the foyer, notice your living room, dining room space to the right leading to the master bedroom with en suite master bath. The bathroom features dual sinks as well as a large walk-in closet and pool door leading to the back patio. Straight ahead from the foyer is your kitchen with breakfast bar and family room combo with dual skylights filling the space with natural Florida sunlight. A perfect home for first time homebuyer or investor. Nestled off of Apopka-Vineland Rd., near major highways, 408 and Florida Turnpike, shopping and theme parks. Only ten minutes from Restaurant Row on Sand Lake Rd. and International Drive. Zoned for "A" rated Olympia High School. Hurry and don’t miss this one!
Last Agent to Sell the Property
CENTURY 21 CARIOTI License #3387628 Listed on: 01/24/2020

Home Details
Home Type
- Single Family
Est. Annual Taxes
- $3,809
Year Built
- Built in 1989
Lot Details
- 0.26 Acre Lot
- Northeast Facing Home
- Mature Landscaping
- Corner Lot
- Oversized Lot
- Level Lot
- Property is zoned R-1A
HOA Fees
- $25 Monthly HOA Fees
Parking
- 2 Car Attached Garage
- Garage Door Opener
- Driveway
- Open Parking
Home Design
- Slab Foundation
- Shingle Roof
- Block Exterior
- Stucco
Interior Spaces
- 1,738 Sq Ft Home
- 1-Story Property
- Vaulted Ceiling
- Ceiling Fan
- Skylights
- Blinds
- Sliding Doors
- Family Room Off Kitchen
- Combination Dining and Living Room
- Attic Fan
Kitchen
- Eat-In Kitchen
- Range<<rangeHoodToken>>
- <<microwave>>
- Dishwasher
- Disposal
Flooring
- Carpet
- Ceramic Tile
Bedrooms and Bathrooms
- 4 Bedrooms
- Split Bedroom Floorplan
- 2 Full Bathrooms
Laundry
- Laundry Room
- Dryer
- Washer
Home Security
- Home Security System
- Fire and Smoke Detector
Outdoor Features
- Patio
- Porch
Location
- Property is near public transit
Schools
- William Frangus Elementary School
- Gotha Middle School
- Olympia High School
Utilities
- Central Air
- Heating Available
- Electric Water Heater
- Septic Tank
- High Speed Internet
- Satellite Dish
- Cable TV Available
Community Details
- Realmanage Association, Phone Number (866) 473-2573
- Visit Association Website
- Victoria Place Subdivision
- The community has rules related to deed restrictions
- Rental Restrictions
Listing and Financial Details
- Down Payment Assistance Available
- Visit Down Payment Resource Website
- Legal Lot and Block 144 / 1020
- Assessor Parcel Number 34-22-28-8878-01-440
Ownership History
Purchase Details
Home Financials for this Owner
Home Financials are based on the most recent Mortgage that was taken out on this home.Similar Homes in Orlando, FL
Home Values in the Area
Average Home Value in this Area
Purchase History
| Date | Type | Sale Price | Title Company |
|---|---|---|---|
| Warranty Deed | $260,000 | None Available |
Mortgage History
| Date | Status | Loan Amount | Loan Type |
|---|---|---|---|
| Open | $208,000 | New Conventional |
Property History
| Date | Event | Price | Change | Sq Ft Price |
|---|---|---|---|---|
| 06/17/2020 06/17/20 | Sold | $260,000 | -7.1% | $150 / Sq Ft |
| 05/15/2020 05/15/20 | Pending | -- | -- | -- |
| 04/29/2020 04/29/20 | Price Changed | $280,000 | -1.8% | $161 / Sq Ft |
| 03/25/2020 03/25/20 | For Sale | $285,000 | 0.0% | $164 / Sq Ft |
| 03/17/2020 03/17/20 | Pending | -- | -- | -- |
| 02/28/2020 02/28/20 | Price Changed | $285,000 | -1.4% | $164 / Sq Ft |
| 02/25/2020 02/25/20 | For Sale | $289,000 | 0.0% | $166 / Sq Ft |
| 02/23/2020 02/23/20 | Pending | -- | -- | -- |
| 01/24/2020 01/24/20 | For Sale | $289,000 | -- | $166 / Sq Ft |
Tax History Compared to Growth
Tax History
| Year | Tax Paid | Tax Assessment Tax Assessment Total Assessment is a certain percentage of the fair market value that is determined by local assessors to be the total taxable value of land and additions on the property. | Land | Improvement |
|---|---|---|---|---|
| 2025 | $3,801 | $246,769 | -- | -- |
| 2024 | $3,549 | $246,769 | -- | -- |
| 2023 | $3,549 | $232,829 | $0 | $0 |
| 2022 | $3,407 | $226,048 | $0 | $0 |
| 2021 | $3,349 | $219,464 | $60,000 | $159,464 |
| 2020 | $3,835 | $220,808 | $60,000 | $160,808 |
| 2019 | $3,809 | $215,330 | $59,900 | $155,430 |
| 2018 | $3,569 | $201,701 | $45,000 | $156,701 |
| 2017 | $3,367 | $192,685 | $40,000 | $152,685 |
| 2016 | $3,154 | $178,125 | $36,000 | $142,125 |
| 2015 | $2,975 | $163,234 | $36,000 | $127,234 |
| 2014 | $2,737 | $140,558 | $36,000 | $104,558 |
Agents Affiliated with this Home
-
Vicky Koehlke

Seller's Agent in 2020
Vicky Koehlke
CENTURY 21 CARIOTI
(407) 222-6997
1 in this area
65 Total Sales
-
John Lally
J
Buyer's Agent in 2020
John Lally
ROBERTS JOHNSON REALTY, INC.
(718) 757-4507
9 Total Sales
Map
Source: Stellar MLS
MLS Number: O5839182
APN: 34-2228-8878-01-440
- 8131 Vineland Oaks Blvd
- 502 S Apopka Vineland Rd
- 551 Wheatstone Place
- 8453 Firefox Cove
- 117 Red Rose Cir
- 7730 Pineapple Dr
- 107 Grove St
- 7750 Murcott Cir
- 7866 Canyon Lake Cir
- 1013 Nin St
- 1044 Nin St
- 238 Lake Dr
- 936 Summer Lakes Dr
- 8023 Canyon Lake Cir
- 8155 Canyon Lake Cir
- 1254 Shelter Rock Rd
- 7924 Bridgestone Dr
- 1306 Pleasantridge Place
- 1346 Shelter Rock Rd
- 724 Rosemere Cir
