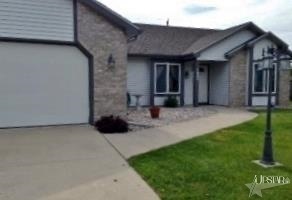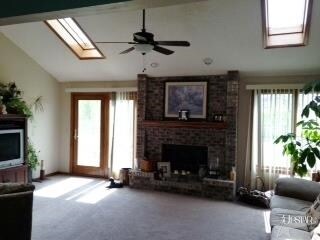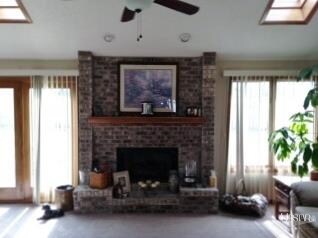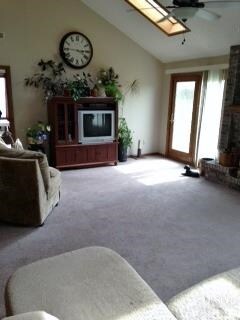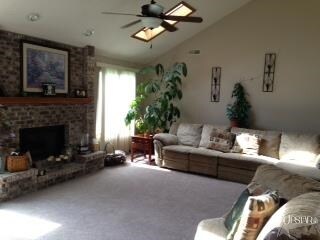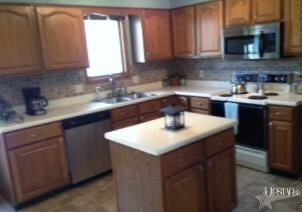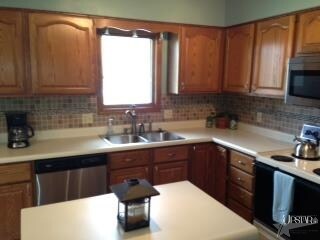
7925 Pebble Creek Place Fort Wayne, IN 46835
Tanbark Trails NeighborhoodHighlights
- Vaulted Ceiling
- Skylights
- Built-In Features
- Ranch Style House
- 2 Car Attached Garage
- Patio
About This Home
As of November 2020AMAZING SPLIT BDR RANCH ON CUL-DE-SAC FENCED LOT! 22X15 GREATROOM WITH VAULTED CEILING, GAS LOG FIREPLACE WITH BRICK HEARTH TO CEILING & TWO SKYLIGHTS!! WOW! FRESH PAINT, UPDATED KITCHEN W/NEW CERAMIC TILE, BACKSPLASH, DISHWASHER, MICROWAVE & ISLAND WITH PULL OUT SHELVING. DESK BUILT-IN, WINDOW SEAT, 6 PANEL DOORS THROUGHOUT! POCKET DOORS & PLENTY OF STORAGE! MASTER SUITE HAS VAULTED CEILING WITH SKYLIGHT! MB HAS GARDEN TUB & SHOWER, WALK IN CLOSETS, NEW CERAMIC FLOORING & DBL SINKS! FURNACE/CA ONLY 2 YRS OLD! ROOF REDONE 2010! Please give 12 hour notice for all showings...
Last Buyer's Agent
Jessica Henry
RE/MAX Results
Home Details
Home Type
- Single Family
Est. Annual Taxes
- $963
Year Built
- Built in 1989
Lot Details
- 9,583 Sq Ft Lot
- Lot Dimensions are 75x124
- Chain Link Fence
- Level Lot
Parking
- 2 Car Attached Garage
- Garage Door Opener
- Off-Street Parking
Home Design
- Ranch Style House
- Brick Exterior Construction
- Slab Foundation
- Asphalt Roof
- Vinyl Construction Material
Interior Spaces
- 1,508 Sq Ft Home
- Built-In Features
- Vaulted Ceiling
- Skylights
- Gas Log Fireplace
- Entrance Foyer
- Living Room with Fireplace
- Pull Down Stairs to Attic
- Laundry on main level
Kitchen
- Kitchen Island
- Disposal
Flooring
- Carpet
- Tile
Bedrooms and Bathrooms
- 3 Bedrooms
- Split Bedroom Floorplan
- 2 Full Bathrooms
- Garden Bath
Schools
- Shambaugh Elementary School
- Jefferson Middle School
- Northrop High School
Additional Features
- Patio
- Forced Air Heating and Cooling System
Community Details
- Tanbark Trails Subdivision
Listing and Financial Details
- Assessor Parcel Number 02-08-10-303-007.000-072
Ownership History
Purchase Details
Home Financials for this Owner
Home Financials are based on the most recent Mortgage that was taken out on this home.Purchase Details
Home Financials for this Owner
Home Financials are based on the most recent Mortgage that was taken out on this home.Purchase Details
Home Financials for this Owner
Home Financials are based on the most recent Mortgage that was taken out on this home.Purchase Details
Home Financials for this Owner
Home Financials are based on the most recent Mortgage that was taken out on this home.Map
Similar Homes in Fort Wayne, IN
Home Values in the Area
Average Home Value in this Area
Purchase History
| Date | Type | Sale Price | Title Company |
|---|---|---|---|
| Warranty Deed | $180,880 | Trademark Title Services | |
| Interfamily Deed Transfer | -- | Trademark Title | |
| Warranty Deed | -- | Metropolitan Title | |
| Warranty Deed | -- | Lawyers Title |
Mortgage History
| Date | Status | Loan Amount | Loan Type |
|---|---|---|---|
| Open | $136,000 | New Conventional | |
| Previous Owner | $108,058 | FHA | |
| Previous Owner | $103,000 | Purchase Money Mortgage |
Property History
| Date | Event | Price | Change | Sq Ft Price |
|---|---|---|---|---|
| 11/06/2020 11/06/20 | Sold | $170,000 | +6.3% | $113 / Sq Ft |
| 09/22/2020 09/22/20 | Pending | -- | -- | -- |
| 09/20/2020 09/20/20 | For Sale | $159,900 | +37.3% | $106 / Sq Ft |
| 08/01/2014 08/01/14 | Sold | $116,500 | -0.9% | $77 / Sq Ft |
| 06/16/2014 06/16/14 | Pending | -- | -- | -- |
| 05/22/2014 05/22/14 | For Sale | $117,500 | -- | $78 / Sq Ft |
Tax History
| Year | Tax Paid | Tax Assessment Tax Assessment Total Assessment is a certain percentage of the fair market value that is determined by local assessors to be the total taxable value of land and additions on the property. | Land | Improvement |
|---|---|---|---|---|
| 2024 | $2,063 | $214,600 | $36,400 | $178,200 |
| 2022 | $1,915 | $171,200 | $36,400 | $134,800 |
| 2021 | $1,736 | $156,300 | $20,000 | $136,300 |
| 2020 | $1,533 | $142,000 | $20,000 | $122,000 |
| 2019 | $1,418 | $132,300 | $20,000 | $112,300 |
| 2018 | $1,262 | $117,700 | $20,000 | $97,700 |
| 2017 | $1,228 | $113,900 | $20,000 | $93,900 |
| 2016 | $1,136 | $107,100 | $20,000 | $87,100 |
| 2014 | $940 | $97,900 | $20,000 | $77,900 |
| 2013 | $956 | $99,500 | $20,000 | $79,500 |
Source: Indiana Regional MLS
MLS Number: 201420032
APN: 02-08-10-303-007.000-072
- 3849 Pebble Creek Place
- 6204 Belle Isle Ln
- 6229 Bellingham Ln
- 7801 Brookfield Dr
- 8221 Sunny Ln
- 5609 Renfrew Dr
- 5517 Rothermere Dr
- 7827 Sunderland Dr
- 7412 Tanbark Ln
- 5415 Cranston Ave
- 8020 Marston Dr
- 8020 Carnovan Dr
- 6954 Jerome Park Place
- 6937 Place
- 5639 Catalpa Ln
- 8502 Elmont Cove
- 5202 Renfrew Dr
- 8514 Elmont Cove
- 8515 Elmont Cove
- 7382 Denise Dr
