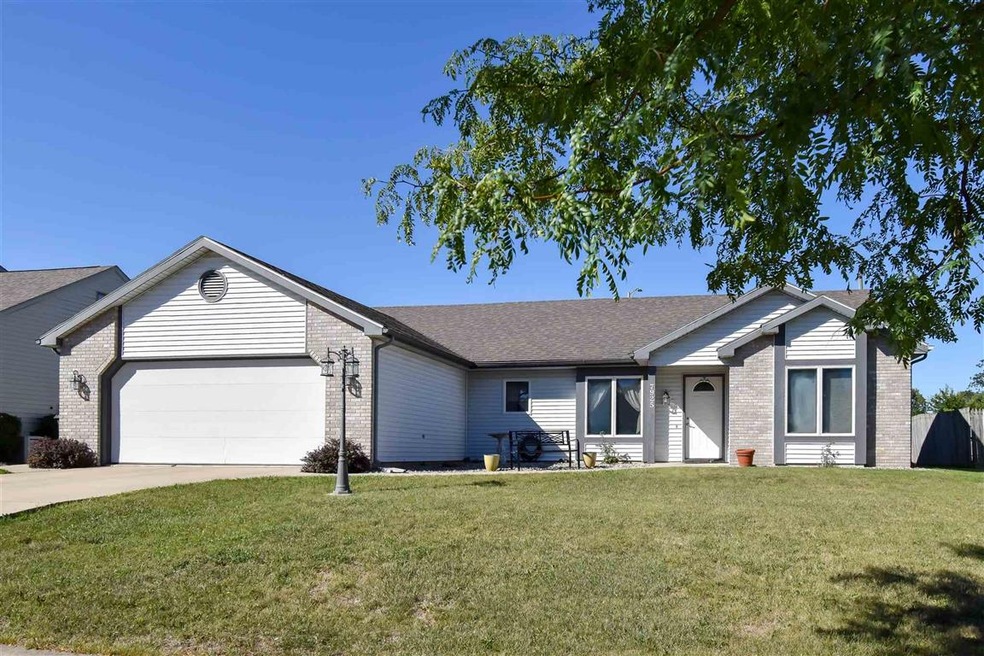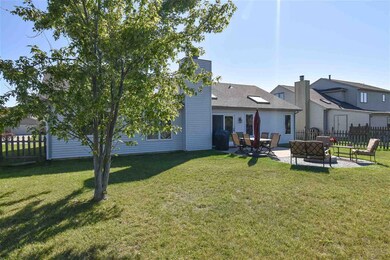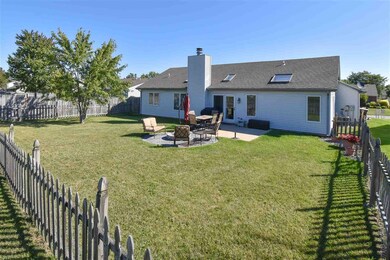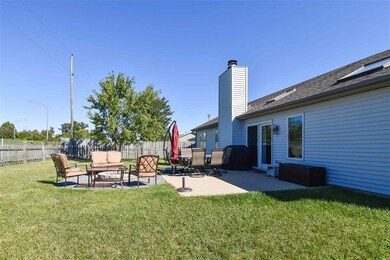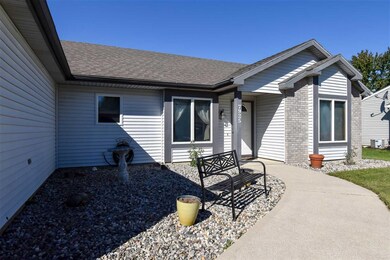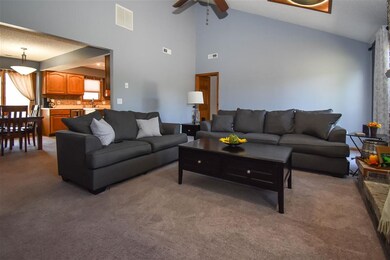
7925 Pebble Creek Place Fort Wayne, IN 46835
Tanbark Trails NeighborhoodHighlights
- Open Floorplan
- Backs to Open Ground
- 2 Car Attached Garage
- Vaulted Ceiling
- Skylights
- Walk-In Closet
About This Home
As of November 2020Multiple offers received. Please submit highest & best offers by 10pm on Monday 9/21 with a response deadline of noon 9/22. Move right in to this 3BR/2BA/1508 sqft ranch with a great open-concept layout! This home offers a large great room/living room with a vaulted ceiling, gas fireplace, recessed lighting, ceiling fan, and patio doors leading to the fenced backyard. The kitchen will make your life easy, and will have you wanting to entertain all your friends and family. Plenty of cabinetry for storage, and counterspace for meal prep and cooking. All stainless steel appliances are included. The dining room/breakfast nook is just off the kitchen and opens into the living room. This home also features a split bedroom floorplan with the Master Suite boasting a vaulted ceiling, large master bathroom with twin sink vanity, tub/shower, and walk-in closet. The other 2 bedrooms are of generous size and near the main full bathroom. The backyard is fully fenced and includes a nice patio and firepit area. Easy and convenient location near I69/I469, shopping, and schools.
Home Details
Home Type
- Single Family
Est. Annual Taxes
- $1,418
Year Built
- Built in 1989
Lot Details
- 9,300 Sq Ft Lot
- Lot Dimensions are 75x124
- Backs to Open Ground
- Property is Fully Fenced
- Wood Fence
- Level Lot
Parking
- 2 Car Attached Garage
- Garage Door Opener
- Off-Street Parking
Home Design
- Brick Exterior Construction
- Slab Foundation
- Vinyl Construction Material
Interior Spaces
- 1,508 Sq Ft Home
- 1-Story Property
- Open Floorplan
- Vaulted Ceiling
- Ceiling Fan
- Skylights
- Fireplace With Gas Starter
- Entrance Foyer
- Living Room with Fireplace
- Fire and Smoke Detector
- Washer and Electric Dryer Hookup
Kitchen
- Electric Oven or Range
- Disposal
Bedrooms and Bathrooms
- 3 Bedrooms
- Split Bedroom Floorplan
- En-Suite Primary Bedroom
- Walk-In Closet
- 2 Full Bathrooms
Schools
- Shambaugh Elementary School
- Jefferson Middle School
- Northrop High School
Utilities
- Forced Air Heating and Cooling System
- Heating System Uses Gas
Additional Features
- Patio
- Suburban Location
Listing and Financial Details
- Assessor Parcel Number 02-08-10-303-007.000-072
Ownership History
Purchase Details
Home Financials for this Owner
Home Financials are based on the most recent Mortgage that was taken out on this home.Purchase Details
Home Financials for this Owner
Home Financials are based on the most recent Mortgage that was taken out on this home.Purchase Details
Home Financials for this Owner
Home Financials are based on the most recent Mortgage that was taken out on this home.Purchase Details
Home Financials for this Owner
Home Financials are based on the most recent Mortgage that was taken out on this home.Map
Similar Homes in Fort Wayne, IN
Home Values in the Area
Average Home Value in this Area
Purchase History
| Date | Type | Sale Price | Title Company |
|---|---|---|---|
| Warranty Deed | $180,880 | Trademark Title Services | |
| Interfamily Deed Transfer | -- | Trademark Title | |
| Warranty Deed | -- | Metropolitan Title | |
| Warranty Deed | -- | Lawyers Title |
Mortgage History
| Date | Status | Loan Amount | Loan Type |
|---|---|---|---|
| Open | $136,000 | New Conventional | |
| Previous Owner | $108,058 | FHA | |
| Previous Owner | $103,000 | Purchase Money Mortgage |
Property History
| Date | Event | Price | Change | Sq Ft Price |
|---|---|---|---|---|
| 11/06/2020 11/06/20 | Sold | $170,000 | +6.3% | $113 / Sq Ft |
| 09/22/2020 09/22/20 | Pending | -- | -- | -- |
| 09/20/2020 09/20/20 | For Sale | $159,900 | +37.3% | $106 / Sq Ft |
| 08/01/2014 08/01/14 | Sold | $116,500 | -0.9% | $77 / Sq Ft |
| 06/16/2014 06/16/14 | Pending | -- | -- | -- |
| 05/22/2014 05/22/14 | For Sale | $117,500 | -- | $78 / Sq Ft |
Tax History
| Year | Tax Paid | Tax Assessment Tax Assessment Total Assessment is a certain percentage of the fair market value that is determined by local assessors to be the total taxable value of land and additions on the property. | Land | Improvement |
|---|---|---|---|---|
| 2024 | $2,063 | $214,600 | $36,400 | $178,200 |
| 2022 | $1,915 | $171,200 | $36,400 | $134,800 |
| 2021 | $1,736 | $156,300 | $20,000 | $136,300 |
| 2020 | $1,533 | $142,000 | $20,000 | $122,000 |
| 2019 | $1,418 | $132,300 | $20,000 | $112,300 |
| 2018 | $1,262 | $117,700 | $20,000 | $97,700 |
| 2017 | $1,228 | $113,900 | $20,000 | $93,900 |
| 2016 | $1,136 | $107,100 | $20,000 | $87,100 |
| 2014 | $940 | $97,900 | $20,000 | $77,900 |
| 2013 | $956 | $99,500 | $20,000 | $79,500 |
Source: Indiana Regional MLS
MLS Number: 202037959
APN: 02-08-10-303-007.000-072
- 3849 Pebble Creek Place
- 8029 Pebble Creek Place
- 6204 Belle Isle Ln
- 6229 Bellingham Ln
- 7801 Brookfield Dr
- 8221 Sunny Ln
- 5609 Renfrew Dr
- 5517 Rothermere Dr
- 7827 Sunderland Dr
- 7412 Tanbark Ln
- 5415 Cranston Ave
- 8020 Marston Dr
- 8020 Carnovan Dr
- 6954 Jerome Park Place
- 6937 Place
- 5639 Catalpa Ln
- 8502 Elmont Cove
- 5202 Renfrew Dr
- 8514 Elmont Cove
- 8515 Elmont Cove
