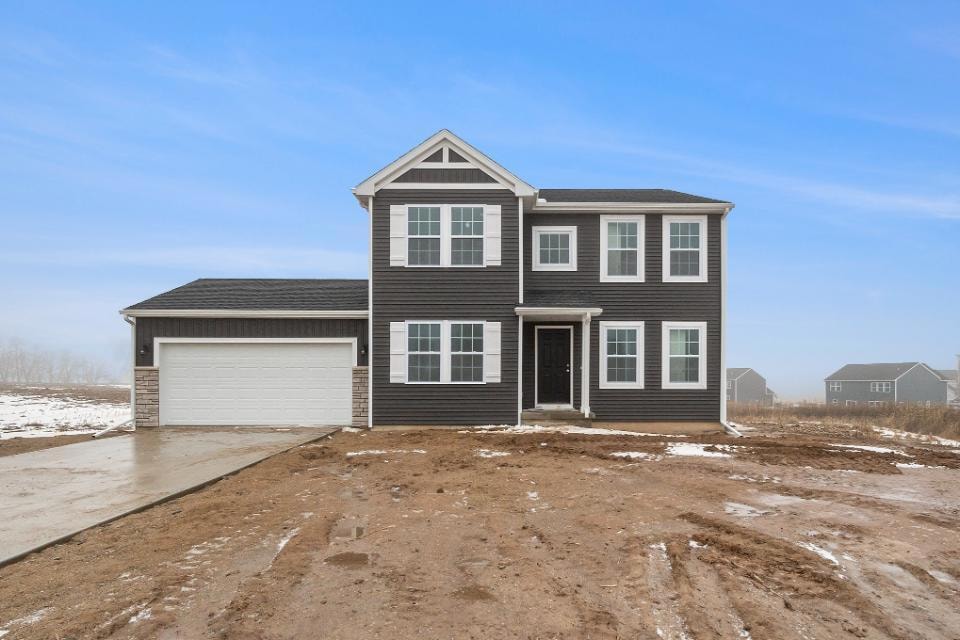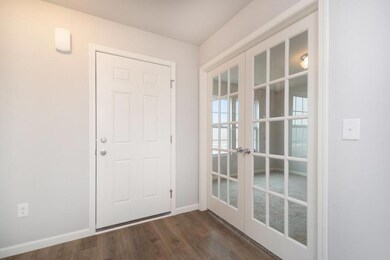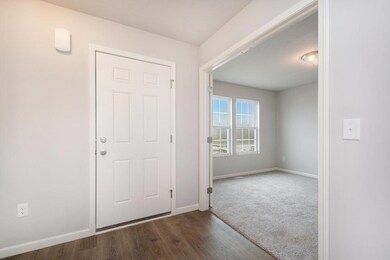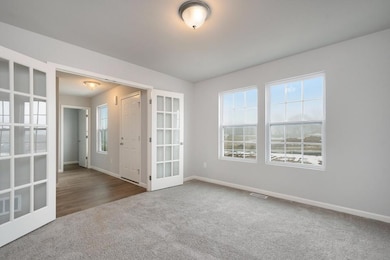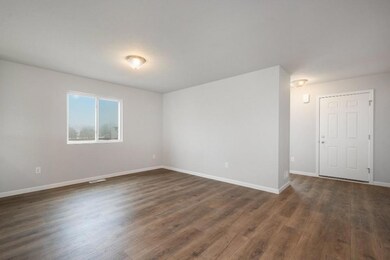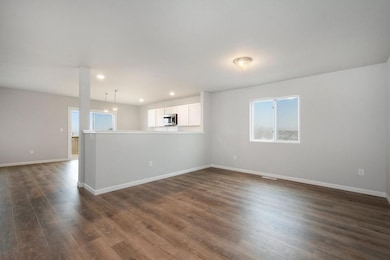
Highlights
- Under Construction
- Deck
- Porch
- Dutton Elementary School Rated A
- Traditional Architecture
- 2 Car Attached Garage
About This Home
As of March 2025Move in Ready!! New construction home in Snow Valley, located in Caledonia school district. This Home is 25 years newer and 544 sqft larger than similarly priced homes in the area. RESNET energy smart construction will save owner over $1000 yearly plus home has 10-year structural warranty! With over 2,200 sq ft of living space this floorplan is sure to please with its convenience & style! The main floor welcomes into the foyer, with a convenient powder bath tucked away, and past a den that serves as a multifunctional flex space to the large dining room, perfect for special occasions. The kitchen features white cabinets, a 48-inch prep island, quartz counters and tile backsplash. The kitchen has slider doors that lead out to a private deck. bedrooms, a full bath and 2nd floor laundry. Home is located on a daylight site, which includes three daylight windows in unfinished basement.
Home Details
Home Type
- Single Family
Est. Annual Taxes
- $953
Year Built
- Built in 2024 | Under Construction
Lot Details
- 1 Acre Lot
- Lot Dimensions are 140x344x136x330
HOA Fees
- $67 Monthly HOA Fees
Parking
- 2 Car Attached Garage
- Front Facing Garage
- Garage Door Opener
Home Design
- Traditional Architecture
- Shingle Roof
- Composition Roof
- Vinyl Siding
Interior Spaces
- 2,276 Sq Ft Home
- 2-Story Property
- Low Emissivity Windows
- Window Screens
- Dining Area
Kitchen
- Eat-In Kitchen
- Range
- Microwave
- Dishwasher
- Kitchen Island
Bedrooms and Bathrooms
- 4 Bedrooms
Laundry
- Laundry Room
- Laundry on upper level
Basement
- Basement Fills Entire Space Under The House
- Natural lighting in basement
Outdoor Features
- Deck
- Porch
Utilities
- SEER Rated 13+ Air Conditioning Units
- SEER Rated 13-15 Air Conditioning Units
- Forced Air Heating and Cooling System
- Heating System Uses Natural Gas
- Well
- Septic System
Community Details
- Association Phone (269) 321-2600
- Built by Allen Edwin Homes
- Snow Valley Subdivision
Listing and Financial Details
- Home warranty included in the sale of the property
Ownership History
Purchase Details
Home Financials for this Owner
Home Financials are based on the most recent Mortgage that was taken out on this home.Purchase Details
Map
Similar Homes in Alto, MI
Home Values in the Area
Average Home Value in this Area
Purchase History
| Date | Type | Sale Price | Title Company |
|---|---|---|---|
| Warranty Deed | $449,900 | None Listed On Document | |
| Warranty Deed | $130,353 | None Listed On Document |
Mortgage History
| Date | Status | Loan Amount | Loan Type |
|---|---|---|---|
| Open | $404,910 | New Conventional |
Property History
| Date | Event | Price | Change | Sq Ft Price |
|---|---|---|---|---|
| 03/14/2025 03/14/25 | Sold | $449,900 | 0.0% | $198 / Sq Ft |
| 02/27/2025 02/27/25 | Pending | -- | -- | -- |
| 09/13/2024 09/13/24 | For Sale | $449,900 | -- | $198 / Sq Ft |
Tax History
| Year | Tax Paid | Tax Assessment Tax Assessment Total Assessment is a certain percentage of the fair market value that is determined by local assessors to be the total taxable value of land and additions on the property. | Land | Improvement |
|---|---|---|---|---|
| 2024 | $688 | $37,500 | $0 | $0 |
| 2023 | $658 | $37,500 | $0 | $0 |
| 2022 | $907 | $30,000 | $0 | $0 |
| 2021 | $344 | $30,000 | $0 | $0 |
Source: Southwestern Michigan Association of REALTORS®
MLS Number: 24048388
APN: 41-23-13-275-021
- 7928 Snow View Dr SE
- 9533 Snow Valley Dr SE
- 9434 84th St SE
- 7200 Snow Ave SE
- 11338 Bancroft Way
- 11325 Bancroft Way
- 11351 Bancroft Way
- 11314 Bancroft Way
- 11339 Bancroft Way
- 5725 Whitneyville Ave SE
- 9488 68th St SE
- 8477 84th St SE
- 8671 Garbow Dr SE
- 9300 92nd St SE
- 8296 Kettle Oak Dr SE
- 9215 Knights Ct SE
- 8284 Kettle Oak Dr
- 9266 Trafalgar Dr SE
- 8040 Therese Ct SE Unit 89
- 8041 Therese Ct SE Unit 83
