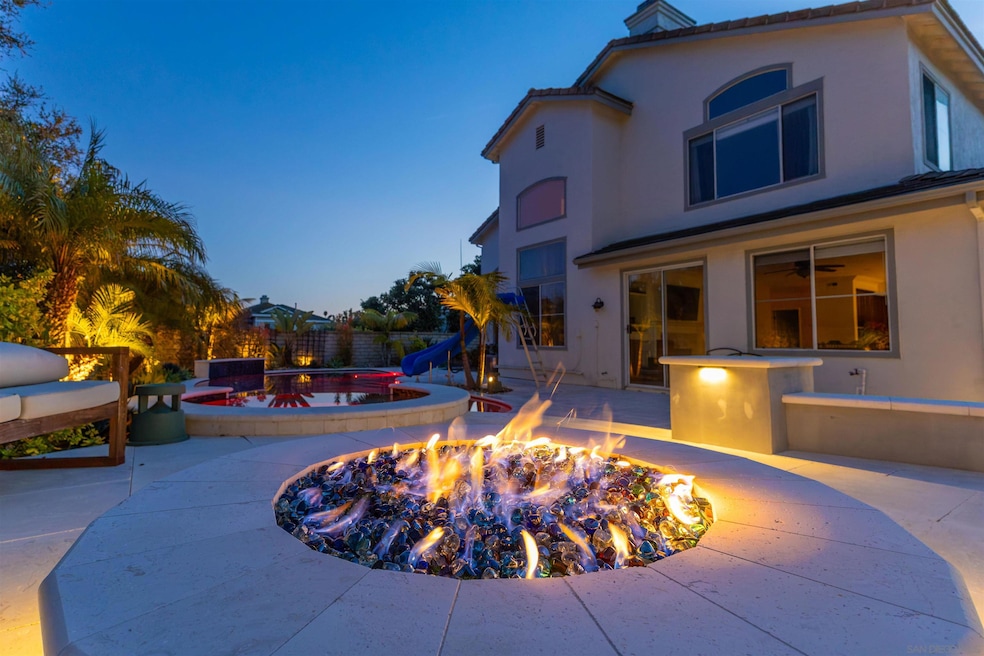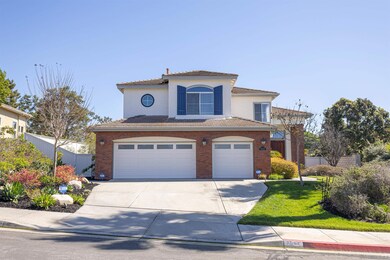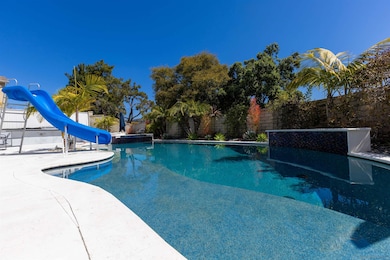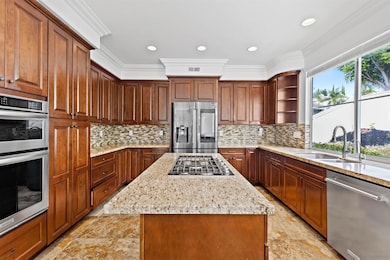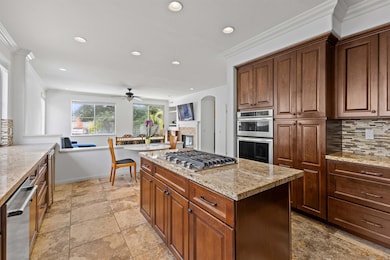
7925 Via Ensenada Carlsbad, CA 92009
La Costa Canyon NeighborhoodHighlights
- Heated Pool and Spa
- Updated Kitchen
- Mountain View
- Mission Estancia Elementary School Rated A
- Open Floorplan
- Fireplace in Primary Bedroom
About This Home
As of May 2025Price Reduced- Motivated Seller! Seize your chance to won this stunning Carlsbad retreat! Welcome to La Costa – an exquisite retreat where resort-style outdoor living takes center stage. Step outside into your own private oasis: a beautifully landscaped backyard featuring a state-of-the-art saltwater pool, effortlessly maintained via smartphone app, an inviting outdoor kitchen perfect for entertaining, and lush greenery that creates a tranquil setting for year-round enjoyment. Set on a coveted corner lot in a peaceful cul-de-sac, this magnificent two-story home at 7925 Via Ensenada in Carlsbad offers approximately 2800 square feet of refined living space. Inside, an open floor plan with soaring ceilings and oversized windows bathes each room in natural light, accentuating the modern design. With top-rated schools just a short walk away and a design that captures refreshing coastal breezes, La Costa is more than a home—it’s a lifestyle. Schedule your private tour today and experience this exceptional blend of sophistication and resort-style living! Summerwalk offers 2 communitypools. Short distance to Mission Estancia Elementary, La Costa Canyon High & Stagecoach Community Park Summerwalk offers 2 communitypools. Short distance to Mission Estancia Elementary, La Costa Canyon High & Stagecoach Community Park
Last Agent to Sell the Property
Coldwell Banker West License #01407829 Listed on: 03/18/2025

Last Buyer's Agent
Cara Treder
Compass License #01298032
Home Details
Home Type
- Single Family
Est. Annual Taxes
- $12,697
Year Built
- Built in 1996 | Remodeled
Lot Details
- 0.31 Acre Lot
- Cul-De-Sac
- Partially Fenced Property
- Landscaped
- Corner Lot
- Level Lot
- Front and Back Yard Sprinklers
HOA Fees
- $145 Monthly HOA Fees
Parking
- 2 Car Attached Garage
- Garage Door Opener
- Driveway
Home Design
- Contemporary Architecture
- Turnkey
- Clay Roof
- Stucco Exterior
Interior Spaces
- 2,800 Sq Ft Home
- 2-Story Property
- Open Floorplan
- Crown Molding
- Cathedral Ceiling
- Ceiling Fan
- Recessed Lighting
- Formal Entry
- Family Room with Fireplace
- 2 Fireplaces
- Great Room
- Family Room Off Kitchen
- Sunken Living Room
- Formal Dining Room
- Home Office
- Bonus Room
- Interior Storage Closet
- Mountain Views
Kitchen
- Updated Kitchen
- Breakfast Area or Nook
- Walk-In Pantry
- Self-Cleaning Oven
- Six Burner Stove
- Built-In Range
- Microwave
- Dishwasher
- Kitchen Island
- Stone Countertops
- Disposal
Flooring
- Wood
- Carpet
- Ceramic Tile
Bedrooms and Bathrooms
- 4 Bedrooms
- Retreat
- Main Floor Bedroom
- Fireplace in Primary Bedroom
- Fireplace in Primary Bedroom Retreat
- Walk-In Closet
- 3 Full Bathrooms
- Bathtub with Shower
- Shower Only
Laundry
- Laundry Room
- Dryer
- Washer
Pool
- Heated Pool and Spa
- Heated Spa
- Gas Heated Pool
- Saltwater Pool
- Waterfall Pool Feature
- Pool Equipment or Cover
- Permits for Pool
Outdoor Features
- Stone Porch or Patio
- Fire Pit
- Outdoor Grill
Schools
- Encinitas Union School District Elementary School
- San Dieguito High School District Middle School
- San Dieguito High School District
Utilities
- Zoned Cooling
- Natural Gas Connected
- Separate Water Meter
- Gas Water Heater
- Cable TV Available
Listing and Financial Details
- Assessor Parcel Number 255-231-28-00
Community Details
Overview
- Association fees include common area maintenance
- La Cresta Association, Phone Number (949) 833-2600
Recreation
- Community Pool
Ownership History
Purchase Details
Home Financials for this Owner
Home Financials are based on the most recent Mortgage that was taken out on this home.Purchase Details
Home Financials for this Owner
Home Financials are based on the most recent Mortgage that was taken out on this home.Purchase Details
Home Financials for this Owner
Home Financials are based on the most recent Mortgage that was taken out on this home.Purchase Details
Purchase Details
Home Financials for this Owner
Home Financials are based on the most recent Mortgage that was taken out on this home.Purchase Details
Home Financials for this Owner
Home Financials are based on the most recent Mortgage that was taken out on this home.Purchase Details
Home Financials for this Owner
Home Financials are based on the most recent Mortgage that was taken out on this home.Purchase Details
Purchase Details
Home Financials for this Owner
Home Financials are based on the most recent Mortgage that was taken out on this home.Similar Homes in Carlsbad, CA
Home Values in the Area
Average Home Value in this Area
Purchase History
| Date | Type | Sale Price | Title Company |
|---|---|---|---|
| Grant Deed | $1,900,000 | Ticor Title - San Diego Branch | |
| Grant Deed | $970,000 | Stewart Title Of California | |
| Grant Deed | $650,000 | Fidelity National Title | |
| Interfamily Deed Transfer | -- | -- | |
| Interfamily Deed Transfer | -- | Commerce Title Company | |
| Grant Deed | $444,000 | First American Title | |
| Interfamily Deed Transfer | -- | Commonwealth Land Title Co | |
| Interfamily Deed Transfer | -- | Commonwealth Land Title Co | |
| Interfamily Deed Transfer | -- | -- | |
| Grant Deed | $346,500 | Chicago Title Co |
Mortgage History
| Date | Status | Loan Amount | Loan Type |
|---|---|---|---|
| Open | $1,520,000 | New Conventional | |
| Previous Owner | $824,500 | New Conventional | |
| Previous Owner | $167,000 | Credit Line Revolving | |
| Previous Owner | $520,000 | New Conventional | |
| Previous Owner | $250,000 | Credit Line Revolving | |
| Previous Owner | $66,000 | Credit Line Revolving | |
| Previous Owner | $520,000 | No Value Available | |
| Previous Owner | $397,000 | Unknown | |
| Previous Owner | $399,000 | No Value Available | |
| Previous Owner | $360,000 | No Value Available | |
| Previous Owner | $277,000 | No Value Available |
Property History
| Date | Event | Price | Change | Sq Ft Price |
|---|---|---|---|---|
| 05/16/2025 05/16/25 | Sold | $1,900,000 | -5.0% | $679 / Sq Ft |
| 04/23/2025 04/23/25 | Pending | -- | -- | -- |
| 03/31/2025 03/31/25 | Price Changed | $2,000,000 | -4.3% | $714 / Sq Ft |
| 03/18/2025 03/18/25 | For Sale | $2,090,000 | +115.5% | $746 / Sq Ft |
| 11/29/2017 11/29/17 | Sold | $970,000 | -0.5% | $365 / Sq Ft |
| 10/20/2017 10/20/17 | Pending | -- | -- | -- |
| 10/04/2017 10/04/17 | Price Changed | $974,900 | -2.0% | $367 / Sq Ft |
| 09/23/2017 09/23/17 | For Sale | $995,000 | 0.0% | $375 / Sq Ft |
| 09/08/2017 09/08/17 | Pending | -- | -- | -- |
| 08/19/2017 08/19/17 | For Sale | $995,000 | -- | $375 / Sq Ft |
Tax History Compared to Growth
Tax History
| Year | Tax Paid | Tax Assessment Tax Assessment Total Assessment is a certain percentage of the fair market value that is determined by local assessors to be the total taxable value of land and additions on the property. | Land | Improvement |
|---|---|---|---|---|
| 2024 | $12,697 | $1,141,478 | $635,844 | $505,634 |
| 2023 | $12,362 | $1,119,097 | $623,377 | $495,720 |
| 2022 | $12,087 | $1,097,154 | $611,154 | $486,000 |
| 2021 | $11,904 | $1,075,642 | $599,171 | $476,471 |
| 2020 | $11,140 | $1,009,188 | $593,028 | $416,160 |
| 2019 | $10,916 | $989,400 | $581,400 | $408,000 |
| 2018 | $10,721 | $970,000 | $570,000 | $400,000 |
| 2017 | $7,837 | $703,466 | $316,876 | $386,590 |
| 2016 | $7,595 | $689,673 | $310,663 | $379,010 |
| 2015 | $7,462 | $679,314 | $305,997 | $373,317 |
| 2014 | $7,292 | $666,008 | $300,003 | $366,005 |
Agents Affiliated with this Home
-
Jacquelyn Larson

Seller's Agent in 2025
Jacquelyn Larson
Coldwell Banker West
(760) 585-5437
1 in this area
29 Total Sales
-
C
Buyer's Agent in 2025
Cara Treder
Compass
-

Seller's Agent in 2017
David Suder
Suder Realty Inc.
(858) 663-7063
55 Total Sales
-
M
Buyer's Agent in 2017
Michelle Rozansky
Coldwell Banker West
Map
Source: San Diego MLS
MLS Number: 250021106
APN: 255-231-28
- 7829 Sitio Calmar
- 3506 Avenida Pantera
- 7915 Corte Penca
- 7753 Caminito Encanto Unit 102
- 3527 Caminito Sierra Unit 202
- 3527 Caminito Sierra Unit 101
- 3513 Caminito Sierra Unit 101
- 7702 Caminito Tingo Unit H203
- 3239 Avenida la Cima
- 7969 Calle Madrid
- 7661 Sitio Algodon
- 7992 Paseo Esmerado
- 970 Dove Run Rd
- 1093 Rancho Santa fe Rd
- 7691 Circulo Sequoia
- 3000 Avenida Ciruela
- 1951 Avenida Joaquin
- 3551 Sitio Damasco
- 7966 Camino Gato
- 1762 Avenida la Posta
