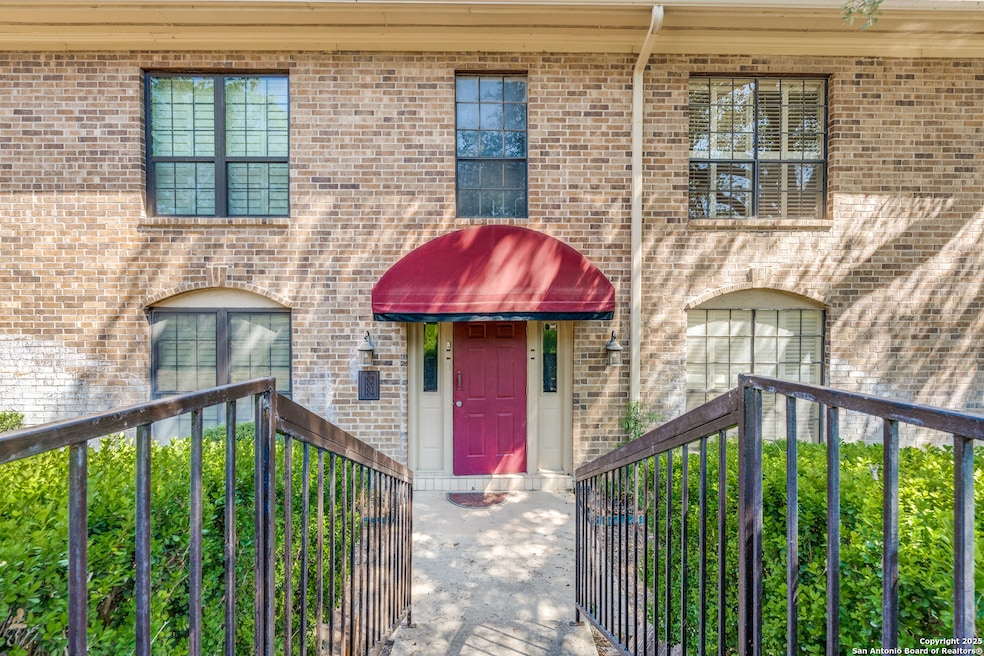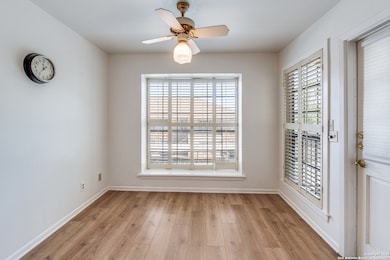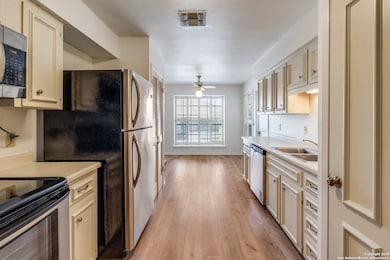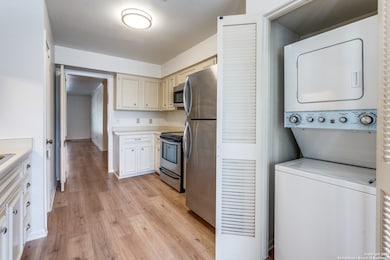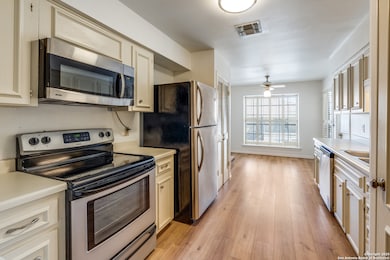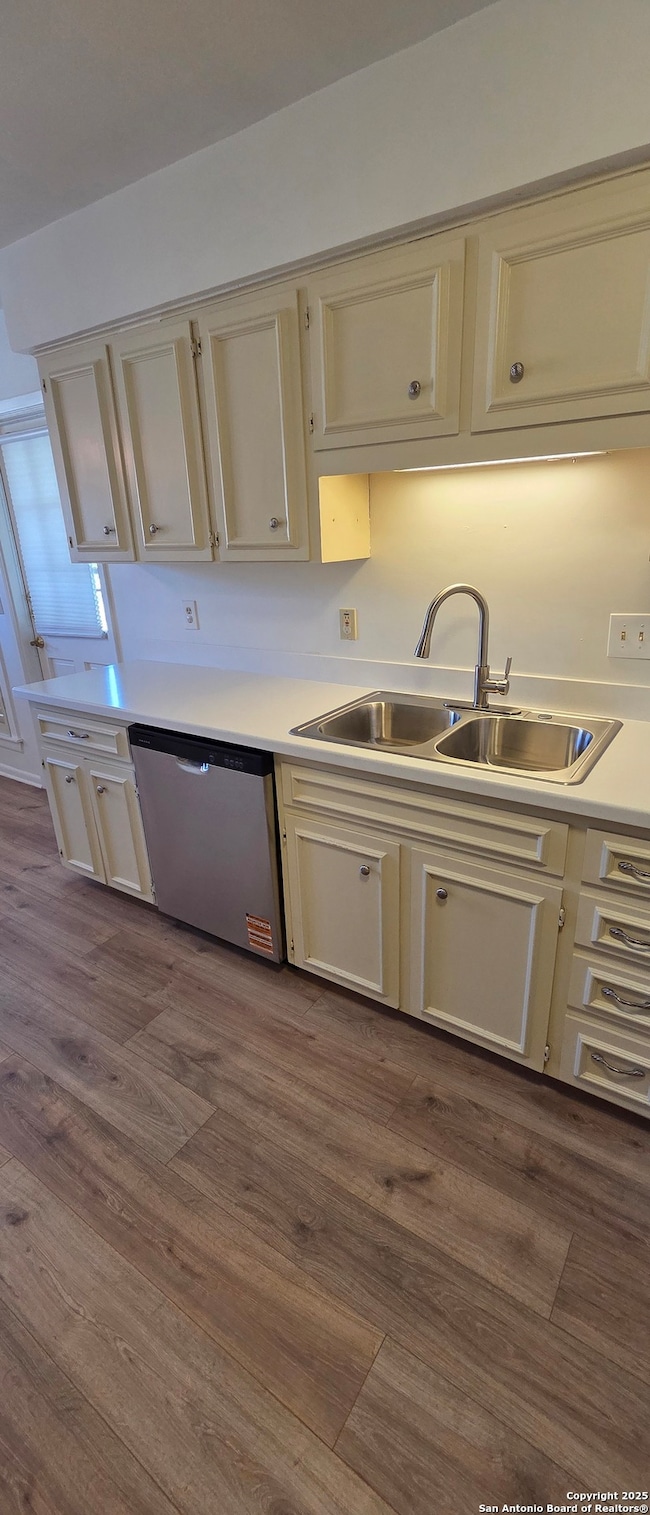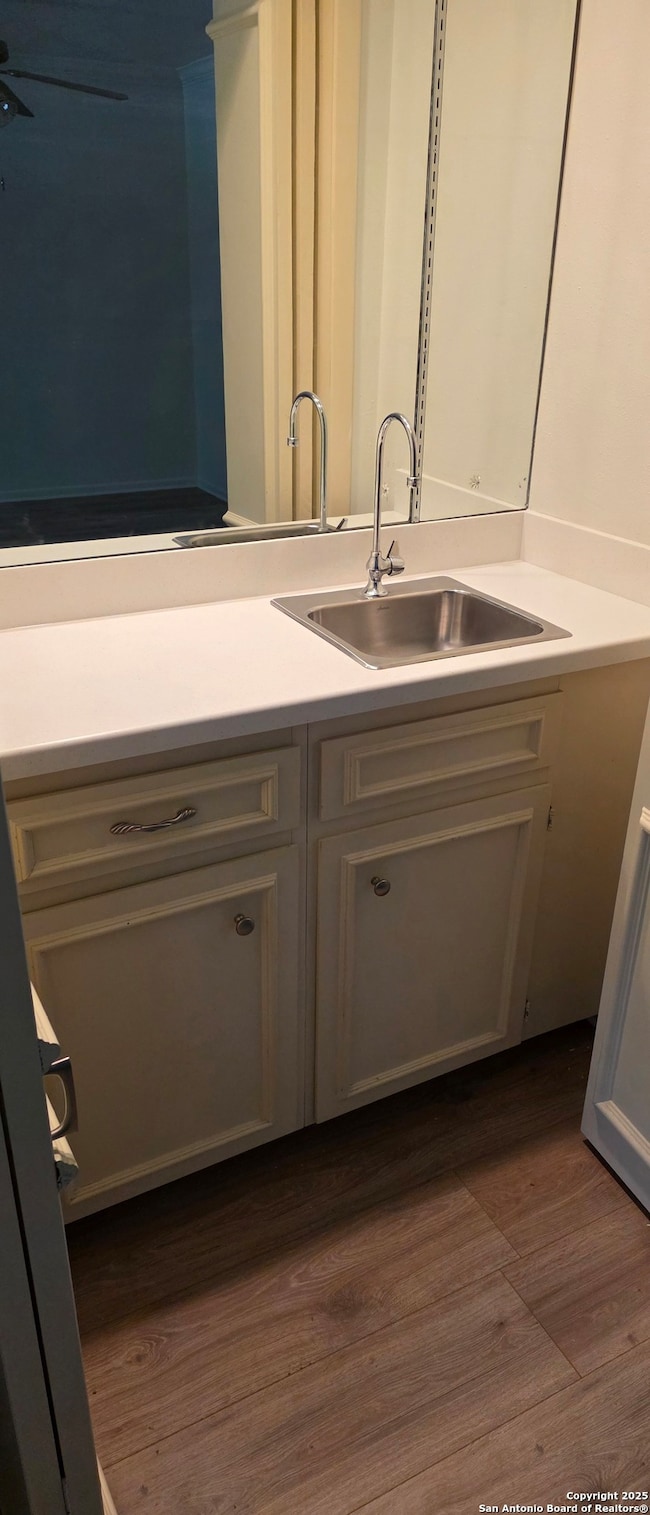7926 Broadway St Unit 108A San Antonio, TX 78209
Oak Park-Northwood NeighborhoodHighlights
- Wood Flooring
- Solid Surface Countertops
- Eat-In Kitchen
- Woodridge Elementary School Rated A
- Plantation Shutters
- Wet Bar
About This Home
Terrific upper condo in Alamo Heights Schools. Perfect setting, end unit, very nice community. Stainless steel appliances in a spacious eat-in kitchen, along with a stackable washer/dryer, provide perfect convenience. Wet bar or coffee bar, plantation shutters, and close proximity to stores and major freeways. Silestone countertops in the kitchen and coffee bar are a new addition. Water is included. Two covered parking spots are located just down the stairs from the back door.
Listing Agent
Richard Gauna
New Heights Real Estate Listed on: 09/02/2025
Home Details
Home Type
- Single Family
Est. Annual Taxes
- $4,754
Year Built
- Built in 1981
Home Design
- Brick Exterior Construction
Interior Spaces
- 1,153 Sq Ft Home
- 1-Story Property
- Wet Bar
- Ceiling Fan
- Plantation Shutters
- Combination Dining and Living Room
Kitchen
- Eat-In Kitchen
- Built-In Oven
- Stove
- Microwave
- Ice Maker
- Dishwasher
- Solid Surface Countertops
- Disposal
Flooring
- Wood
- Carpet
- Linoleum
Bedrooms and Bathrooms
- 2 Bedrooms
- 2 Full Bathrooms
Home Security
- Security System Leased
- Fire and Smoke Detector
Utilities
- Central Heating and Cooling System
- Electric Water Heater
- Cable TV Available
Listing and Financial Details
- Rent includes wt_sw, fees, ydmnt, grbpu, amnts, parking
- Assessor Parcel Number 118891001080
Map
Source: San Antonio Board of REALTORS®
MLS Number: 1897443
APN: 11889-100-1080
- 7930 Broadway St Unit 801
- 7926 Broadway St Unit 101
- 7926 Broadway St Unit 401
- 7926 Broadway St Unit 204
- 7887 Broadway St Unit 302
- 7887 Broadway St Unit 701
- 7887 Broadway St Unit 1102/1103
- 7897 Broadway Unit 1001
- 7834 Broadway Unit 503
- 227 E Sunset Rd
- 8038 Broadway St Unit 225L
- 8038 Broadway St Unit 123
- 8038 Broadway St Unit 223
- 8038 Broadway St Unit 118K
- 7815 Broadway St Unit 202
- 7815 Broadway St Unit 201
- 7815 Broadway St Unit 408D
- 1707 Corita St
- 235 Escondida Place
- 8058 Broadway Unit 138N
- 7926 Broadway St Unit 204
- 7926 Broadway St Unit 609
- 7926 Broadway St Unit 402
- 7926 Broadway St Unit 1890-1
- 112 E Sunset Rd
- 7897 Broadway
- 7834 Broadway Unit 107
- 8030 Broadway
- 8038 Broadway St Unit 225L
- 8038 Broadway St Unit 223
- 8038 Broadway St Unit 123
- 8051 Broadway
- 7815 Broadway St Unit 103A
- 7815 Broadway St Unit 206B
- 7815 Broadway St Unit 101
- 1618 W Lawndale Dr Unit 2
- 149 Lorenz Rd
- 7731 Broadway St Unit A-6
- 8123 Scottshill
- 522 Everest Ave
