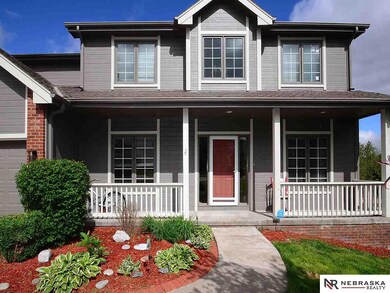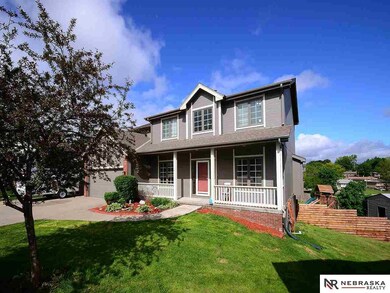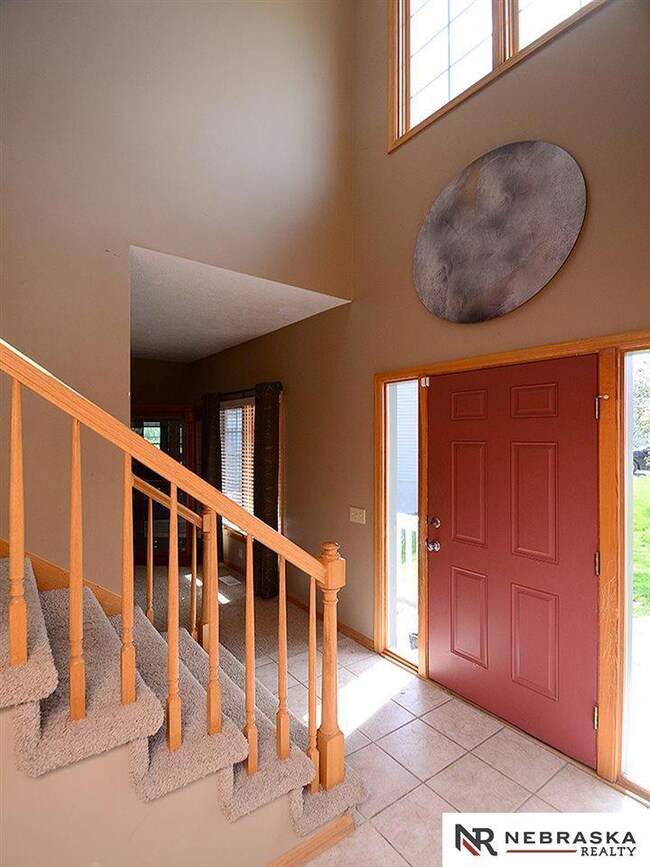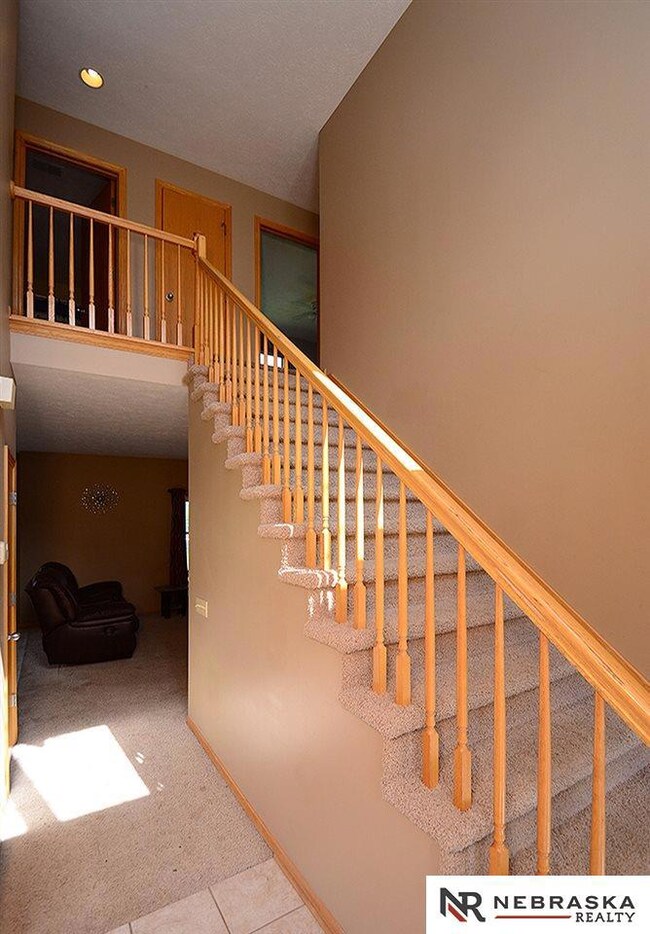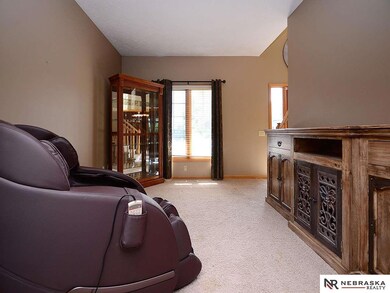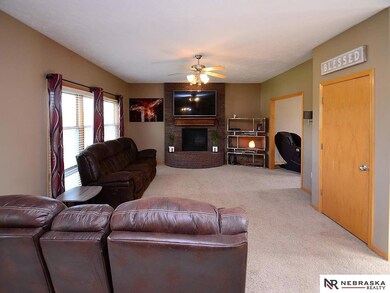
7926 Heritage Cir Omaha, NE 68127
Ralston NeighborhoodEstimated Value: $396,000 - $410,820
Highlights
- Spa
- Whirlpool Bathtub
- Cul-De-Sac
- Deck
- No HOA
- Porch
About This Home
As of July 2019Wonderful two story home located on a quiet cul-de-sac in the Colonies at Cedar Crest. New windows, new fence and shed in 2018. Fresh exterior paint in 2019. This home has a spacious eat in kitchen, large family room, living room, dining room, three large bedrooms upstairs, and a huge master suite with a large walk in closet and whirlpool tub.The finished basement includes a large rec room, custom built bar, and a fifth conforming bedroom.The .3 acre lot backs to Wildewood Elementary and has a private walking path for easy access to the school. AMA
Last Agent to Sell the Property
Nebraska Realty Brokerage Phone: 402-658-6412 License #20170696 Listed on: 05/30/2019

Home Details
Home Type
- Single Family
Est. Annual Taxes
- $5,542
Year Built
- Built in 2003
Lot Details
- Lot Dimensions are 38.64 x 126.12 x 95.59 x 87.97 x 117.26
- Cul-De-Sac
- Property is Fully Fenced
- Wood Fence
- Sprinkler System
Parking
- 3 Car Attached Garage
Home Design
- Composition Roof
- Concrete Perimeter Foundation
- Hardboard
Interior Spaces
- 2-Story Property
- Ceiling height of 9 feet or more
- Ceiling Fan
- Gas Log Fireplace
Kitchen
- Oven
- Microwave
- Dishwasher
- Disposal
Flooring
- Wall to Wall Carpet
- Ceramic Tile
- Vinyl
Bedrooms and Bathrooms
- 5 Bedrooms
- Whirlpool Bathtub
- Spa Bath
Basement
- Walk-Out Basement
- Natural lighting in basement
Outdoor Features
- Spa
- Deck
- Patio
- Porch
Schools
- Wildewood Elementary School
- Ralston Middle School
- Ralston High School
Utilities
- Forced Air Heating and Cooling System
- Heating System Uses Gas
Community Details
- No Home Owners Association
- Colonies At Cedar Crest Subdivision
Listing and Financial Details
- Assessor Parcel Number 0825685420
Ownership History
Purchase Details
Home Financials for this Owner
Home Financials are based on the most recent Mortgage that was taken out on this home.Purchase Details
Home Financials for this Owner
Home Financials are based on the most recent Mortgage that was taken out on this home.Purchase Details
Home Financials for this Owner
Home Financials are based on the most recent Mortgage that was taken out on this home.Purchase Details
Home Financials for this Owner
Home Financials are based on the most recent Mortgage that was taken out on this home.Similar Homes in the area
Home Values in the Area
Average Home Value in this Area
Purchase History
| Date | Buyer | Sale Price | Title Company |
|---|---|---|---|
| Pokorny Jan S | $280,000 | Green Title & Escrow | |
| Bowen Gary | $271,000 | None Available | |
| Nielsen Laurie L | -- | None Available | |
| Nielsen Daniel R | $235,000 | -- |
Mortgage History
| Date | Status | Borrower | Loan Amount |
|---|---|---|---|
| Open | Pokorny Jan S | $252,000 | |
| Previous Owner | Bowen Gary | $215,000 | |
| Previous Owner | Nielsen Daniel R | $191,000 | |
| Previous Owner | Neilsen Daniel R | $40,000 | |
| Previous Owner | Nielsen Daniel R | $168,539 | |
| Previous Owner | Nielsen Daniel R | $187,350 |
Property History
| Date | Event | Price | Change | Sq Ft Price |
|---|---|---|---|---|
| 07/10/2019 07/10/19 | Sold | $280,000 | 0.0% | $88 / Sq Ft |
| 06/07/2019 06/07/19 | Pending | -- | -- | -- |
| 06/04/2019 06/04/19 | Price Changed | $280,000 | -3.4% | $88 / Sq Ft |
| 05/30/2019 05/30/19 | For Sale | $290,000 | +7.0% | $91 / Sq Ft |
| 03/05/2018 03/05/18 | Sold | $271,000 | -1.4% | $85 / Sq Ft |
| 12/19/2017 12/19/17 | Pending | -- | -- | -- |
| 12/15/2017 12/15/17 | Price Changed | $274,900 | -1.8% | $87 / Sq Ft |
| 11/27/2017 11/27/17 | For Sale | $279,999 | -- | $88 / Sq Ft |
Tax History Compared to Growth
Tax History
| Year | Tax Paid | Tax Assessment Tax Assessment Total Assessment is a certain percentage of the fair market value that is determined by local assessors to be the total taxable value of land and additions on the property. | Land | Improvement |
|---|---|---|---|---|
| 2023 | $7,591 | $353,800 | $54,800 | $299,000 |
| 2022 | $6,986 | $301,300 | $54,800 | $246,500 |
| 2021 | $6,523 | $279,400 | $51,100 | $228,300 |
| 2020 | $6,523 | $279,400 | $51,100 | $228,300 |
| 2019 | $6,513 | $279,400 | $51,100 | $228,300 |
| 2018 | $5,542 | $236,900 | $51,100 | $185,800 |
| 2017 | $5,880 | $236,900 | $51,100 | $185,800 |
| 2016 | $5,880 | $262,900 | $38,800 | $224,100 |
| 2015 | $5,466 | $245,700 | $36,300 | $209,400 |
| 2014 | $5,466 | $245,700 | $36,300 | $209,400 |
Agents Affiliated with this Home
-
Erik Hoffman

Seller's Agent in 2019
Erik Hoffman
Nebraska Realty
(402) 658-6412
2 in this area
63 Total Sales
-
John Watson

Buyer's Agent in 2019
John Watson
Better Homes and Gardens R.E.
(402) 290-9673
114 Total Sales
-
Dan Fehrman

Seller's Agent in 2018
Dan Fehrman
BHHS Ambassador Real Estate
(402) 214-6965
80 Total Sales
-
Dustin Hill

Seller Co-Listing Agent in 2018
Dustin Hill
BHHS Ambassador Real Estate
(402) 850-1611
117 Total Sales
Map
Source: Great Plains Regional MLS
MLS Number: 21910801
APN: 2568-5420-08
- 7815 Heritage Plaza
- 6219 S 79th Cir
- 6641 S 85th St
- 7520 Hayes Cir
- 7511 Drexel St
- 7212 S 78th St
- 7720 Park Dr
- 5515 Woodlawn Ave
- 7785 State St
- 7550 Joseph Ave
- 7102 S 74th Ave
- 7766 State St
- 8322 State St
- 6312 S 72nd Ave
- 7311 Elizabeth St
- 8042 Maywood St
- 5316 Woodlawn Ave
- 7933 Oakwood St
- 7005 S 74th St Unit 302
- 8317 Oakwood St
- 7926 Heritage Cir
- 7923 Heritage Cir
- 7922 Heritage Cir
- 6721 S 81st St
- 6725 S 81st St
- 7919 Heritage Cir
- 7918 Heritage Cir
- 6729 S 81st St
- 7915 Heritage Cir
- 7914 Heritage Cir
- 6733 S 81st St
- 6706 S 81st St
- 6710 S 81st St
- 7911 Heritage Cir
- 6714 S 81st St
- 6718 S 81st St
- 8101 Ralston Ave
- 6737 S 81st St
- 7910 Heritage Cir
- 8105 Ralston Ave

