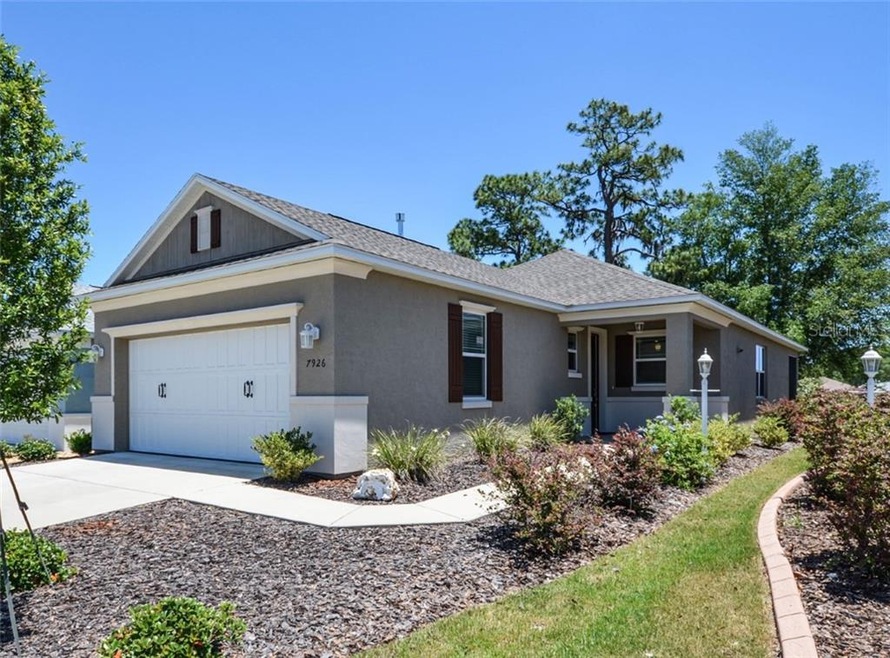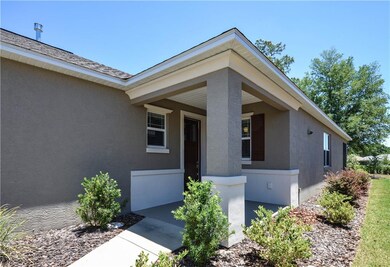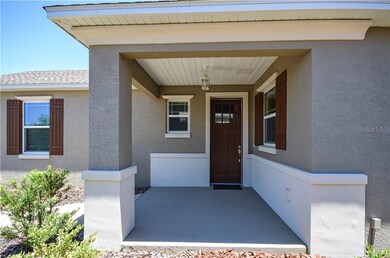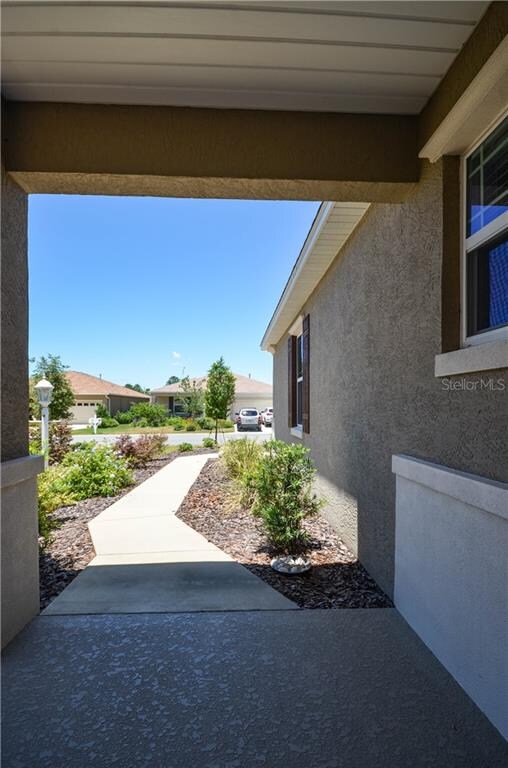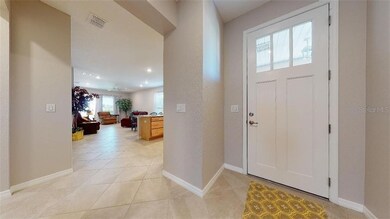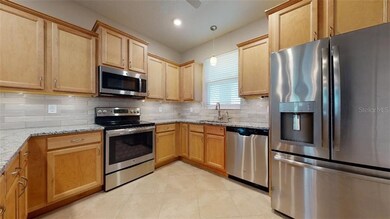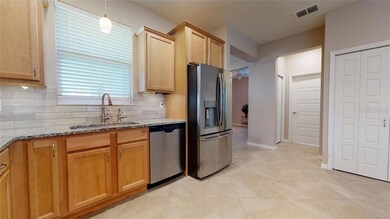
7926 S West 87th Loop Ocala, FL 34476
Fellowship NeighborhoodHighlights
- Fitness Center
- Gated Community
- Clubhouse
- Senior Community
- Open Floorplan
- Florida Architecture
About This Home
As of August 2020PREMIUM LOT WITH PARK LIKE SETTING IN BACK. This very nice Tamar model home is located in the 55+ community of Indigo East, which is part of the much sought after On Top of the World communities. To fully appreciate the residence, make sure you view the 3D Virtual tour. Home features 2 bedrooms PLUS flex room, 2 baths, 2-car garage, screened lanai, spacious kitchen, staggered Maple cabinets with crown molding and under cabinet task lighting and storage drawers, granite counters, Italian ceramic backsplash, filtered water at kitchen sink, large pantry, custom cordless window blinds, large neutral tile flooring on diagonal throughout entire home, inside laundry room with whirlpool washer and gas dryer (2018), professional landscaping, reinforced garage door, and more! This 1469 sq ft home lives large. A spacious eat-in kitchen is located toward the front of the home and opens to the Great Room. Kitchen features lots of cabinet storage, plenty of counter space, eat-at counter, newer GE smudge-proof stainless appliances (2018), and recessed lighting. A double slider in the back of the home opens to a screened lanai under roof. Enjoy park LIKE views from the back of the home. The Master Bedroom Suite is located at the back left corner of the home and features a deep roomy walk-in closet, large Master Bath with walk-in shower, large vanity with double sinks, linen closet, and separate toilet area. Guest bedroom and guest bath are located down a quiet hallway on the left side of the home. Flex room and laundry room are toward the front of the home.
Last Agent to Sell the Property
RE/MAX FOXFIRE - HWY200/103 S License #3253874 Listed on: 05/21/2020

Home Details
Home Type
- Single Family
Est. Annual Taxes
- $2,784
Year Built
- Built in 2017
Lot Details
- 5,227 Sq Ft Lot
- Lot Dimensions are 42x120
- Northwest Facing Home
- Mature Landscaping
- Property is zoned PUD
HOA Fees
- $166 Monthly HOA Fees
Parking
- 2 Car Attached Garage
Home Design
- Florida Architecture
- Planned Development
- Slab Foundation
- Shingle Roof
- Block Exterior
- Stucco
Interior Spaces
- 1,469 Sq Ft Home
- 1-Story Property
- Open Floorplan
- High Ceiling
- Ceiling Fan
- Blinds
- Sliding Doors
- Great Room
- Combination Dining and Living Room
- Den
- Tile Flooring
- Park or Greenbelt Views
- Attic
Kitchen
- Eat-In Kitchen
- Range
- Microwave
- Dishwasher
- Stone Countertops
- Disposal
Bedrooms and Bathrooms
- 3 Bedrooms
- Split Bedroom Floorplan
- Walk-In Closet
- 2 Full Bathrooms
Laundry
- Laundry Room
- Dryer
- Washer
Eco-Friendly Details
- Drip Irrigation
Outdoor Features
- Screened Patio
- Front Porch
Utilities
- Central Heating and Cooling System
- Heating System Uses Natural Gas
- Thermostat
- Underground Utilities
- Natural Gas Connected
- Water Filtration System
- Gas Water Heater
- High Speed Internet
Listing and Financial Details
- Down Payment Assistance Available
- Homestead Exemption
- Visit Down Payment Resource Website
- Legal Lot and Block 68 / 3566
- Assessor Parcel Number 3566-001-068
Community Details
Overview
- Senior Community
- Optional Additional Fees
- Association fees include community pool, ground maintenance, pool maintenance, trash
- Lori Sands Association, Phone Number (352) 854-0805
- Built by On Top Of The World
- Indigo East Subdivision, Tamar Floorplan
- Association Owns Recreation Facilities
- The community has rules related to deed restrictions, fencing, allowable golf cart usage in the community
- Rental Restrictions
- Handicap Modified Features In Community
Amenities
- Clubhouse
- Community Storage Space
Recreation
- Tennis Courts
- Community Basketball Court
- Pickleball Courts
- Racquetball
- Recreation Facilities
- Shuffleboard Court
- Community Playground
- Fitness Center
- Community Pool
- Park
Security
- Gated Community
Similar Homes in Ocala, FL
Home Values in the Area
Average Home Value in this Area
Property History
| Date | Event | Price | Change | Sq Ft Price |
|---|---|---|---|---|
| 08/28/2020 08/28/20 | Sold | $220,000 | -2.2% | $150 / Sq Ft |
| 07/11/2020 07/11/20 | Pending | -- | -- | -- |
| 05/20/2020 05/20/20 | For Sale | $224,900 | +12.5% | $153 / Sq Ft |
| 10/11/2018 10/11/18 | Sold | $200,000 | -6.0% | $136 / Sq Ft |
| 09/29/2018 09/29/18 | Pending | -- | -- | -- |
| 06/07/2018 06/07/18 | For Sale | $212,750 | -- | $145 / Sq Ft |
Tax History Compared to Growth
Agents Affiliated with this Home
-
Conrad Melancon

Seller's Agent in 2020
Conrad Melancon
RE/MAX FOXFIRE - HWY200/103 S
(352) 208-4924
120 in this area
126 Total Sales
-
Barbara Cernera

Buyer's Agent in 2020
Barbara Cernera
RE/MAX FOXFIRE - HWY200/103 S
(352) 812-0626
6 in this area
69 Total Sales
-
Sallie Saunders
S
Seller's Agent in 2018
Sallie Saunders
RE/MAX FOXFIRE - HWY200/103 S
(352) 425-9510
24 in this area
34 Total Sales
-
J. C. Acosta

Buyer's Agent in 2018
J. C. Acosta
ON TOP OF THE WORLD REAL EST
(786) 488-6088
170 in this area
186 Total Sales
Map
Source: Stellar MLS
MLS Number: OM603938
- 7753 SW 86th Loop
- 7765 SW 86th Loop
- 8552 S West 79th Ave
- 8546 SW 79th Ave
- 8811 SW 77th Terrace
- 7917 SW 85th Loop
- 8742 SW 83rd Cir
- 7929 SW 89th Loop
- 8737 SW 83rd Cir
- 8796 SW 83rd Cir
- 8678 SW 83rd Cir
- 8781 SW 82nd Court Rd
- 7962 SW 83rd Place
- 8336 SW 77th Ct
- 8423 SW 82nd Cir
- 8782 SW 82nd Court Rd Unit BCE
- 8298 SW 79th Cir
- 8327 SW 79th Cir
- 8303 SW 78th Cir
- 8303 SW 82nd Cir
