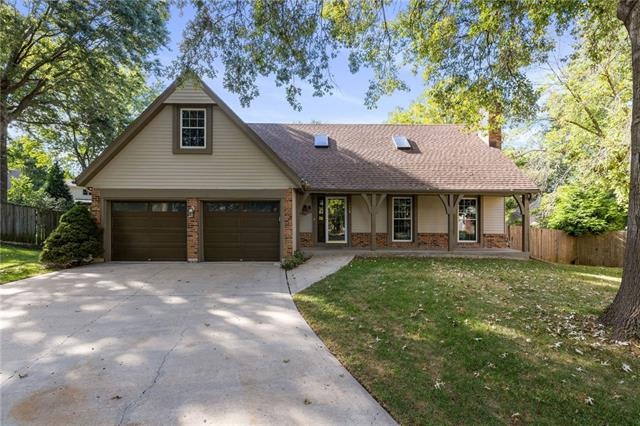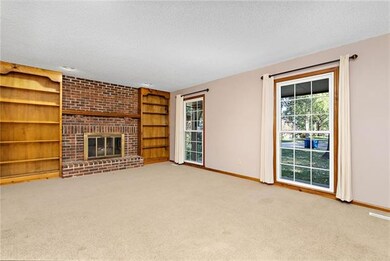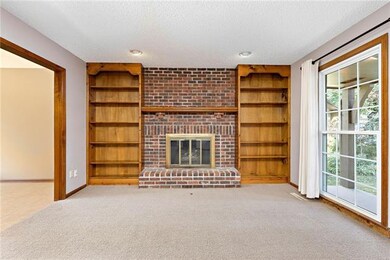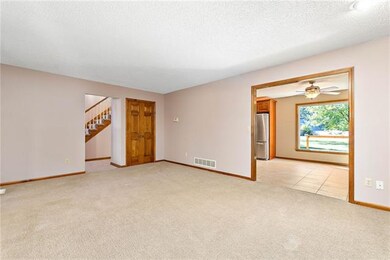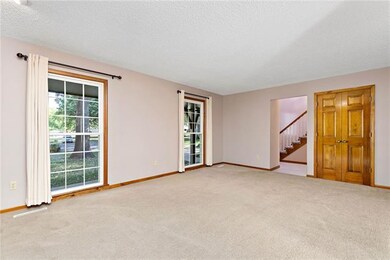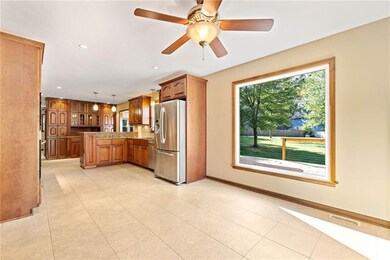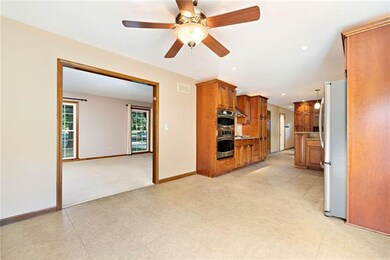
7926 Westgate Ct Lenexa, KS 66215
Highlights
- Custom Closet System
- Vaulted Ceiling
- Granite Countertops
- Mill Creek Elementary School Rated A
- Traditional Architecture
- No HOA
About This Home
As of December 2021Rare find in Lenexa, cul-de-sac location on a beautiful nearly 1/2 acre lot! New master bathroom and custom designed kitchen featuring cherry cabinets, granite counters, soft close drawers, GE Profile appliances, gas cooktop, hood fan, advantium microwave, fridge stays! Granite sink with delta touch faucet, gorgeous China hutch w/ granite. Spacious family room with a multitude of windows that overlooks the large, fenced backyard! Large refurbished deck. Wonderful condition and ready to move in. First floor utility room, large family room addition. This home sits at the back of a 13 home cul-de-sac which is wonderful for family play in the island or within the cul-de-sac!
Last Agent to Sell the Property
Platinum Realty LLC License #BR00004593 Listed on: 10/08/2021

Home Details
Home Type
- Single Family
Est. Annual Taxes
- $4,205
Year Built
- Built in 1981
Lot Details
- 0.48 Acre Lot
- Cul-De-Sac
- Privacy Fence
Parking
- 2 Car Attached Garage
Home Design
- Traditional Architecture
- Frame Construction
- Composition Roof
Interior Spaces
- 2,218 Sq Ft Home
- Wet Bar: Carpet, Walk-In Closet(s), Ceramic Tiles, Granite Counters, Pantry, Fireplace
- Built-In Features: Carpet, Walk-In Closet(s), Ceramic Tiles, Granite Counters, Pantry, Fireplace
- Vaulted Ceiling
- Ceiling Fan: Carpet, Walk-In Closet(s), Ceramic Tiles, Granite Counters, Pantry, Fireplace
- Skylights
- Thermal Windows
- Shades
- Plantation Shutters
- Drapes & Rods
- Family Room
- Living Room with Fireplace
- Storm Doors
- Laundry on main level
- Unfinished Basement
Kitchen
- Eat-In Kitchen
- Gas Oven or Range
- Cooktop
- Recirculated Exhaust Fan
- Dishwasher
- Granite Countertops
- Laminate Countertops
- Wood Stained Kitchen Cabinets
- Disposal
Flooring
- Wall to Wall Carpet
- Linoleum
- Laminate
- Stone
- Ceramic Tile
- Luxury Vinyl Plank Tile
- Luxury Vinyl Tile
Bedrooms and Bathrooms
- 4 Bedrooms
- Custom Closet System
- Cedar Closet: Carpet, Walk-In Closet(s), Ceramic Tiles, Granite Counters, Pantry, Fireplace
- Walk-In Closet: Carpet, Walk-In Closet(s), Ceramic Tiles, Granite Counters, Pantry, Fireplace
- Double Vanity
- Carpet
Outdoor Features
- Enclosed patio or porch
Schools
- Mill Creek Elementary School
- Sm Northwest High School
Utilities
- Forced Air Heating and Cooling System
- Satellite Dish
Community Details
- No Home Owners Association
- Somerset Park Subdivision
Listing and Financial Details
- Assessor Parcel Number IP69000000-0007
Ownership History
Purchase Details
Home Financials for this Owner
Home Financials are based on the most recent Mortgage that was taken out on this home.Purchase Details
Home Financials for this Owner
Home Financials are based on the most recent Mortgage that was taken out on this home.Purchase Details
Home Financials for this Owner
Home Financials are based on the most recent Mortgage that was taken out on this home.Purchase Details
Similar Homes in the area
Home Values in the Area
Average Home Value in this Area
Purchase History
| Date | Type | Sale Price | Title Company |
|---|---|---|---|
| Warranty Deed | -- | Meridian Title Company | |
| Warranty Deed | -- | First American Title | |
| Joint Tenancy Deed | -- | Nations Title | |
| Interfamily Deed Transfer | -- | -- |
Mortgage History
| Date | Status | Loan Amount | Loan Type |
|---|---|---|---|
| Open | $346,750 | New Conventional | |
| Previous Owner | $134,500 | New Conventional | |
| Previous Owner | $58,236 | Stand Alone Second | |
| Previous Owner | $151,200 | Purchase Money Mortgage |
Property History
| Date | Event | Price | Change | Sq Ft Price |
|---|---|---|---|---|
| 12/07/2021 12/07/21 | Sold | -- | -- | -- |
| 10/21/2021 10/21/21 | Pending | -- | -- | -- |
| 10/19/2021 10/19/21 | For Sale | $349,500 | 0.0% | $158 / Sq Ft |
| 10/18/2021 10/18/21 | Off Market | -- | -- | -- |
| 10/08/2021 10/08/21 | For Sale | $349,500 | +42.7% | $158 / Sq Ft |
| 11/10/2016 11/10/16 | Sold | -- | -- | -- |
| 10/13/2016 10/13/16 | Pending | -- | -- | -- |
| 10/10/2016 10/10/16 | For Sale | $244,950 | -- | $131 / Sq Ft |
Tax History Compared to Growth
Tax History
| Year | Tax Paid | Tax Assessment Tax Assessment Total Assessment is a certain percentage of the fair market value that is determined by local assessors to be the total taxable value of land and additions on the property. | Land | Improvement |
|---|---|---|---|---|
| 2024 | $5,160 | $46,621 | $7,746 | $38,875 |
| 2023 | $5,160 | $45,850 | $7,746 | $38,104 |
| 2022 | $4,728 | $41,975 | $6,739 | $35,236 |
| 2021 | $4,570 | $38,536 | $6,426 | $32,110 |
| 2020 | $4,205 | $35,075 | $5,848 | $29,227 |
| 2019 | $4,009 | $33,419 | $5,083 | $28,336 |
| 2018 | $4,089 | $33,799 | $5,083 | $28,716 |
| 2017 | $3,642 | $29,130 | $4,621 | $24,509 |
| 2016 | $3,163 | $24,932 | $4,203 | $20,729 |
| 2015 | $3,005 | $23,839 | $4,203 | $19,636 |
| 2013 | -- | $21,229 | $4,203 | $17,026 |
Agents Affiliated with this Home
-

Seller's Agent in 2021
Jim Blaufus
Platinum Realty LLC
(913) 226-7442
18 in this area
44 Total Sales
-

Buyer's Agent in 2021
Dimitra Rhudy
ReeceNichols -The Village
(913) 522-4882
2 in this area
6 Total Sales
-

Buyer's Agent in 2016
Becky Brock
ReeceNichols - Leawood
(913) 271-0638
21 in this area
105 Total Sales
Map
Source: Heartland MLS
MLS Number: 2349342
APN: IP69000000-0007
- 8036 Monrovia St
- 7805 Long Ave
- 12913 W 78th St
- 7914 Colony Ln
- 12679 W 82nd Terrace
- 8206 Parkhill Cir
- 12131 W 82nd Terrace
- 7710 Noland Rd
- 8320 Maplewood Ln
- 7541 Westgate St
- 7518 Long St
- 7526 Monrovia St
- 8404 Rosehill Rd
- 7833 Garnett St
- 7816 Garnett St
- 8521 Rosehill Rd
- 7809 Rene St
- 8545 Westgate St
- 7414 Halsey St
- 13503 W 75th Terrace
