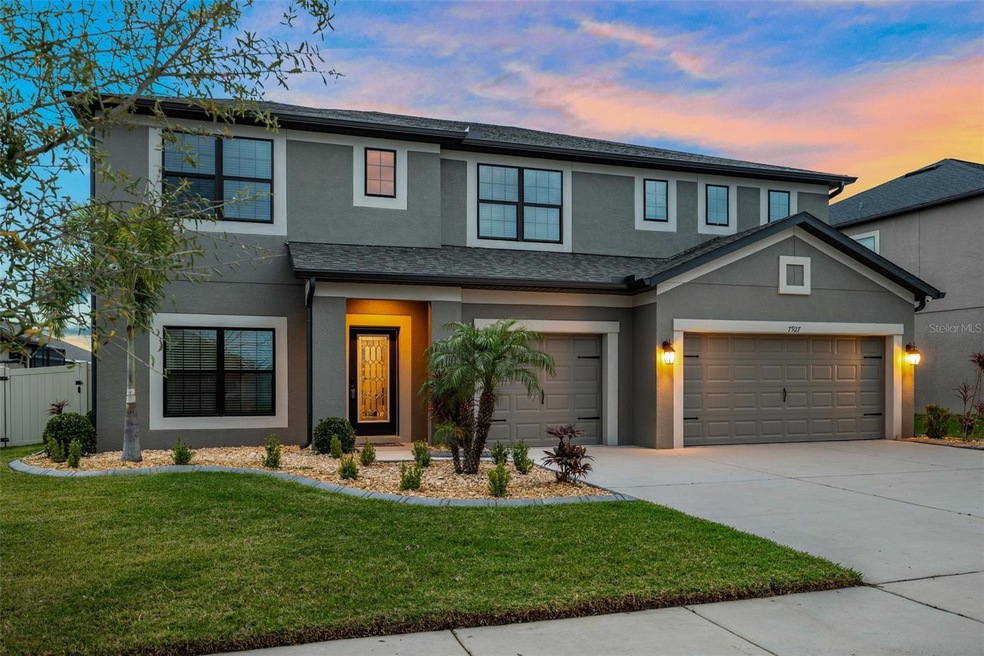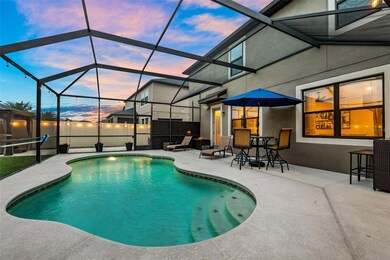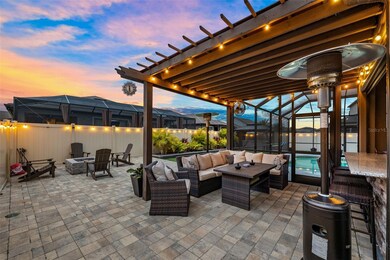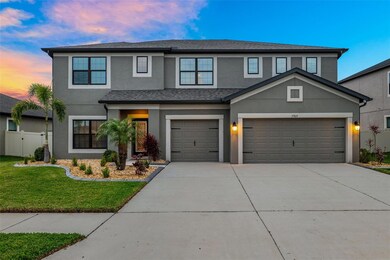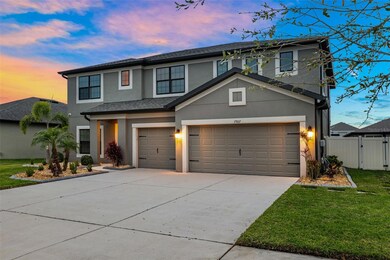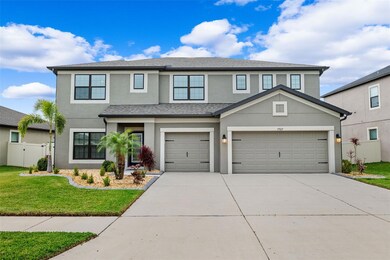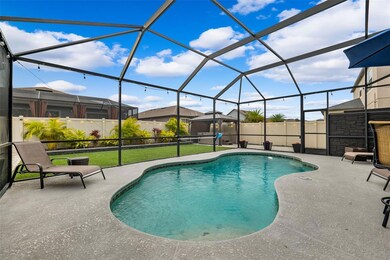
7927 Lago Mist Way Wesley Chapel, FL 33545
Epperson NeighborhoodHighlights
- Screened Pool
- Deck
- Outdoor Kitchen
- Gated Community
- Wood Flooring
- Loft
About This Home
As of July 2024One or more photo(s) has been virtually staged. PRICE REDUCED on this beauty! Dont be the buyer to miss out on this incredible home with the spectacular backyard oasis you've been dreaming of! Discover your own private retreat in this beautiful 5-bedroom, 3-bathroom home that seamlessly combines comfort and style. Located in the highly sought after Epperson Ranch Lagoon Community this home offers a haven for relaxation and enjoyment, both indoors and out and also offers the option of Resort Style living at the Lagoon. Step into the backyard and find your own slice of paradise, complete with custom outdoor kitchen with retractable power screen, firepit, gazebo, private hot tub and 4- speaker built in Sonos sound system-all perfect for entertaining friends and family. Relax by the screened heated pool, surrounded by lush landscaping, and soak in the tranquility of your surroundings. The fully fenced yard offers privacy, while the pavers and artificial turf make for low-maintenance living. Inside, you'll find tasteful upgrades throughout the home, including crown molding, a custom pantry, a stacked stone accent wall in the living room and custom dining room accent wall. The master bedroom boasts a custom closet for added convenience and storage and large en-suite bath with walk-in shower and dual sinks. As if this is not enough you will enjoy the large loft/bonus room with plenty of space for a pool table or comfy sofas and entertainment systems. There is also a bedroom and full bath down for guests, home office, etc.. The 3 car garage offers loads of added storage and has room for your Golf Cart! Epperson Ranch really is a "Lifestyle" neighborhood and this home offers the best of personal living and relaxation along with the fabulous Lagoon. You cant build new and add these incredible features for the same price!
Last Agent to Sell the Property
54 REALTY LLC Brokerage Phone: 813-435-5411 License #421457 Listed on: 03/07/2024

Home Details
Home Type
- Single Family
Est. Annual Taxes
- $9,357
Year Built
- Built in 2018
Lot Details
- 8,173 Sq Ft Lot
- East Facing Home
- Vinyl Fence
- Landscaped
- Property is zoned MPUD
HOA Fees
- $79 Monthly HOA Fees
Parking
- 3 Car Attached Garage
- Garage Door Opener
Home Design
- Slab Foundation
- Shingle Roof
- Stucco
Interior Spaces
- 3,292 Sq Ft Home
- 2-Story Property
- Crown Molding
- Tray Ceiling
- High Ceiling
- Ceiling Fan
- Window Treatments
- Sliding Doors
- Family Room Off Kitchen
- Formal Dining Room
- Loft
- Inside Utility
- Pool Views
Kitchen
- Eat-In Kitchen
- Range
- Microwave
- Dishwasher
- Stone Countertops
- Disposal
Flooring
- Wood
- Carpet
- Ceramic Tile
Bedrooms and Bathrooms
- 5 Bedrooms
- Primary Bedroom Upstairs
- Walk-In Closet
- 3 Full Bathrooms
Laundry
- Laundry Room
- Dryer
- Washer
Home Security
- Fire and Smoke Detector
- In Wall Pest System
Eco-Friendly Details
- Reclaimed Water Irrigation System
Pool
- Screened Pool
- Heated In Ground Pool
- Heated Spa
- Gunite Pool
- Above Ground Spa
- Fence Around Pool
Outdoor Features
- Deck
- Enclosed patio or porch
- Outdoor Kitchen
- Gazebo
- Shed
- Outdoor Grill
- Rain Gutters
Schools
- Wesley Chapel Elementary School
- Thomas E Weightman Middle School
- Wesley Chapel High School
Utilities
- Forced Air Zoned Heating and Cooling System
- Thermostat
- Underground Utilities
- Electric Water Heater
Listing and Financial Details
- Visit Down Payment Resource Website
- Legal Lot and Block 17 / 14
- Assessor Parcel Number 20-25-34-005.0-014.00-017.0
- $3,215 per year additional tax assessments
Community Details
Overview
- Association fees include pool, internet, recreational facilities
- $33 Other Monthly Fees
- Epperson Lagoon/Ezra Breeze Association, Phone Number (813) 565-4663
- Built by M/I Homes
- Epperson Ranch South Ph 1 B 2 Subdivision, Dali Floorplan
- The community has rules related to deed restrictions, fencing, allowable golf cart usage in the community
Recreation
- Recreation Facilities
- Community Playground
- Community Pool
Additional Features
- Community Mailbox
- Gated Community
Ownership History
Purchase Details
Home Financials for this Owner
Home Financials are based on the most recent Mortgage that was taken out on this home.Purchase Details
Home Financials for this Owner
Home Financials are based on the most recent Mortgage that was taken out on this home.Purchase Details
Similar Homes in Wesley Chapel, FL
Home Values in the Area
Average Home Value in this Area
Purchase History
| Date | Type | Sale Price | Title Company |
|---|---|---|---|
| Warranty Deed | $795,000 | Red Door Title | |
| Warranty Deed | $430,625 | M I Title Agency Ltd | |
| Deed | $650,000 | Attorney |
Mortgage History
| Date | Status | Loan Amount | Loan Type |
|---|---|---|---|
| Open | $755,250 | New Conventional | |
| Previous Owner | $193,000 | Credit Line Revolving | |
| Previous Owner | $171,958 | Credit Line Revolving | |
| Previous Owner | $398,000 | New Conventional | |
| Previous Owner | $393,500 | New Conventional | |
| Previous Owner | $387,550 | New Conventional |
Property History
| Date | Event | Price | Change | Sq Ft Price |
|---|---|---|---|---|
| 07/12/2024 07/12/24 | Sold | $795,000 | 0.0% | $241 / Sq Ft |
| 06/06/2024 06/06/24 | Pending | -- | -- | -- |
| 05/30/2024 05/30/24 | Price Changed | $795,000 | -3.6% | $241 / Sq Ft |
| 04/06/2024 04/06/24 | Price Changed | $825,000 | -2.9% | $251 / Sq Ft |
| 03/07/2024 03/07/24 | For Sale | $850,000 | -- | $258 / Sq Ft |
Tax History Compared to Growth
Tax History
| Year | Tax Paid | Tax Assessment Tax Assessment Total Assessment is a certain percentage of the fair market value that is determined by local assessors to be the total taxable value of land and additions on the property. | Land | Improvement |
|---|---|---|---|---|
| 2024 | $9,936 | $404,650 | -- | -- |
| 2023 | $9,357 | $392,870 | $0 | $0 |
| 2022 | $8,743 | $381,430 | $0 | $0 |
| 2021 | $8,204 | $370,320 | $69,752 | $300,568 |
| 2020 | $8,130 | $365,210 | $52,869 | $312,341 |
| 2019 | $7,980 | $356,007 | $65,269 | $290,738 |
| 2018 | $3,770 | $65,269 | $65,269 | $0 |
| 2017 | $2,717 | $36,069 | $36,069 | $0 |
Agents Affiliated with this Home
-
Debbie Brunner
D
Seller's Agent in 2024
Debbie Brunner
54 REALTY LLC
(813) 368-7468
3 in this area
897 Total Sales
-
Michael Faust

Buyer's Agent in 2024
Michael Faust
RE/MAX
(813) 361-4244
1 in this area
45 Total Sales
Map
Source: Stellar MLS
MLS Number: T3509857
APN: 34-25-20-0050-01400-0170
- 8064 Olive Brook Dr
- 8296 Olive Brook Dr
- 7486 Tuscan Bay Cir
- 31649 Tansy Bend
- 8100 Olive Brook Dr
- 7912 Yale Harbor Dr
- 7859 Yale Harbor Dr
- 7811 Roma Dune Dr
- 30989 Summer Sun Loop
- 31386 Penny Surf Loop
- 31399 Penny Surf Loop
- 8210 Juning Cove
- 30936 Summer Sun Loop
- 7721 Roma Dune Dr
- 8246 Dolphin Bluff Blvd
- 7779 Yale Harbor Dr
- 8861 Forge Breeze Loop
- 7628 Surf Reed Way
- 30739 Penny Surf Loop
- 30753 Penny Surf Loop
