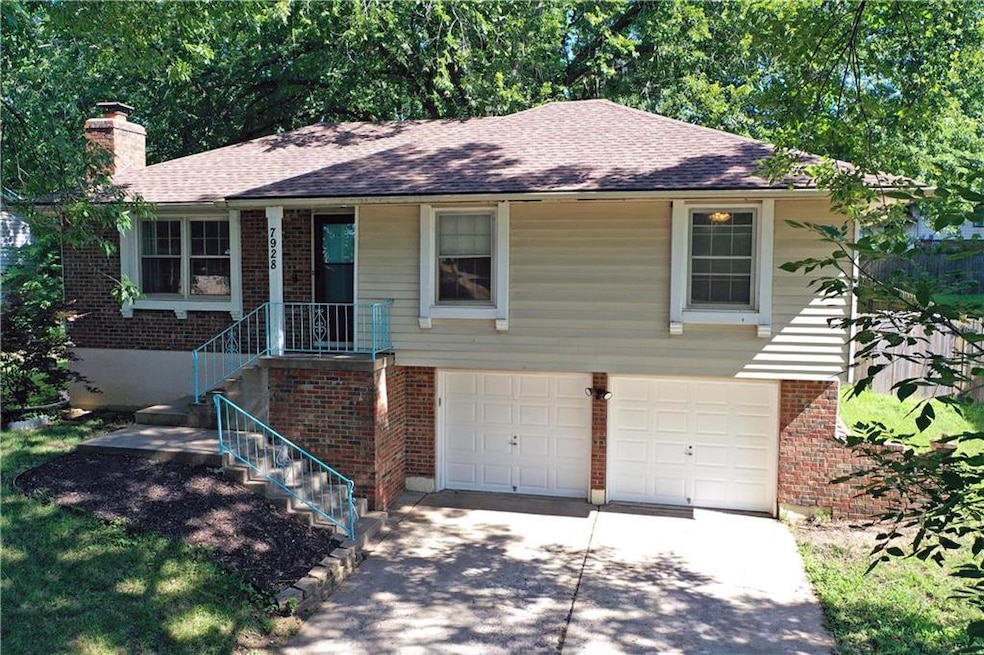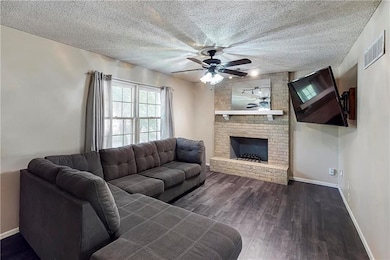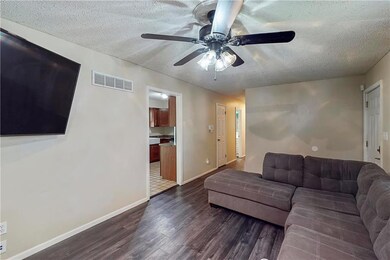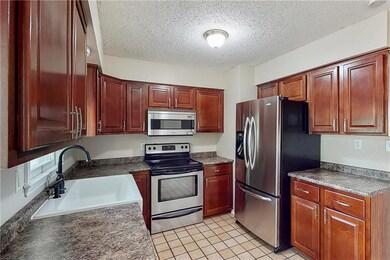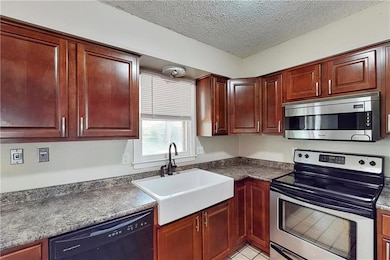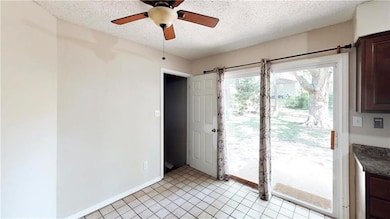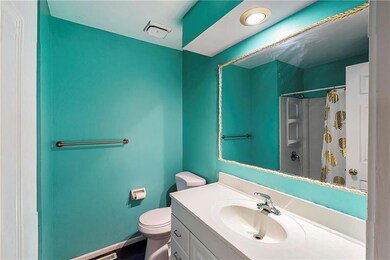
7928 E 119th Terrace Grandview, MO 64030
Estimated Value: $210,000 - $232,677
Highlights
- Vaulted Ceiling
- Main Floor Primary Bedroom
- Thermal Windows
- Traditional Architecture
- Granite Countertops
- Skylights
About This Home
As of September 2020MOVE IN READY 3 bed, 2 bath, 2 car garage raised ranch floor plan! Contemporary colors, completely remodeled kitchen, new appliances, new farm-style sink, NEW FLOORING–ITALIAN TILE & luxury vinyl–updated fixtures, fencing & FRESH PAINT! Cozy fireplace, spacious yard & finished basement add to the appeal. All new electrical service installed & NEW AB MAY HVAC system, with all applicable warranties to transfer. Quiet street near transportation, shopping, Longview Lake, restaurants, several parks, & schools.
Last Agent to Sell the Property
LPT Realty LLC License #SP00221889 Listed on: 07/28/2020

Co-Listed By
Sherri Kyker
Platinum Realty LLC License #SP00236585
Home Details
Home Type
- Single Family
Est. Annual Taxes
- $1,442
Year Built
- Built in 1973
Lot Details
- 8,920 Sq Ft Lot
- Privacy Fence
- Wood Fence
- Aluminum or Metal Fence
- Paved or Partially Paved Lot
- Many Trees
Parking
- 2 Car Attached Garage
- Front Facing Garage
- Garage Door Opener
Home Design
- Traditional Architecture
- Composition Roof
- Vinyl Siding
Interior Spaces
- Wet Bar: Ceramic Tiles, Shades/Blinds, Shower Only, Carpet, Ceiling Fan(s), Shower Over Tub, Vinyl, Fireplace
- Built-In Features: Ceramic Tiles, Shades/Blinds, Shower Only, Carpet, Ceiling Fan(s), Shower Over Tub, Vinyl, Fireplace
- Vaulted Ceiling
- Ceiling Fan: Ceramic Tiles, Shades/Blinds, Shower Only, Carpet, Ceiling Fan(s), Shower Over Tub, Vinyl, Fireplace
- Skylights
- Wood Burning Fireplace
- Thermal Windows
- Shades
- Plantation Shutters
- Drapes & Rods
- Living Room with Fireplace
- Fire and Smoke Detector
- Laundry Room
Kitchen
- Eat-In Kitchen
- Electric Oven or Range
- Dishwasher
- Granite Countertops
- Laminate Countertops
- Disposal
Flooring
- Wall to Wall Carpet
- Linoleum
- Laminate
- Stone
- Ceramic Tile
- Luxury Vinyl Plank Tile
- Luxury Vinyl Tile
Bedrooms and Bathrooms
- 3 Bedrooms
- Primary Bedroom on Main
- Cedar Closet: Ceramic Tiles, Shades/Blinds, Shower Only, Carpet, Ceiling Fan(s), Shower Over Tub, Vinyl, Fireplace
- Walk-In Closet: Ceramic Tiles, Shades/Blinds, Shower Only, Carpet, Ceiling Fan(s), Shower Over Tub, Vinyl, Fireplace
- 2 Full Bathrooms
- Double Vanity
- Bathtub with Shower
Finished Basement
- Partial Basement
- Laundry in Basement
Schools
- Ingels Elementary School
- Ruskin High School
Utilities
- Central Heating and Cooling System
- Heating System Uses Natural Gas
Additional Features
- Enclosed patio or porch
- City Lot
Community Details
- Southview Manor Subdivision
Listing and Financial Details
- Assessor Parcel Number 63-430-01-05-00-0-00-000
Ownership History
Purchase Details
Home Financials for this Owner
Home Financials are based on the most recent Mortgage that was taken out on this home.Purchase Details
Home Financials for this Owner
Home Financials are based on the most recent Mortgage that was taken out on this home.Purchase Details
Home Financials for this Owner
Home Financials are based on the most recent Mortgage that was taken out on this home.Purchase Details
Home Financials for this Owner
Home Financials are based on the most recent Mortgage that was taken out on this home.Purchase Details
Purchase Details
Home Financials for this Owner
Home Financials are based on the most recent Mortgage that was taken out on this home.Purchase Details
Purchase Details
Purchase Details
Purchase Details
Home Financials for this Owner
Home Financials are based on the most recent Mortgage that was taken out on this home.Similar Homes in the area
Home Values in the Area
Average Home Value in this Area
Purchase History
| Date | Buyer | Sale Price | Title Company |
|---|---|---|---|
| Chandler Michell | -- | First United Title Llc | |
| Russell Sadie R | -- | Platinum Title Llc | |
| Cooper Bradley A | -- | Coffelt Land Title Inc | |
| Benus Michael | -- | None Available | |
| The Bank Of New York Mellon | $65,250 | None Available | |
| Nicholson Regane | -- | Ctic | |
| Wells Fargo Bank Minnesota Na | -- | Assured Quality Title Co | |
| Dcs Properties Llc | -- | Ctic | |
| Ameriquest Mortgage Co | $74,000 | Assured Quality Title Co | |
| Tashima Gus | -- | Nations Title Agency Inc |
Mortgage History
| Date | Status | Borrower | Loan Amount |
|---|---|---|---|
| Open | Chandler Mitchell | $164,191 | |
| Previous Owner | Russell Sadie R | $125,190 | |
| Previous Owner | Russell Sadie R | $4,463 | |
| Previous Owner | Cooper Bradley A | $75,113 | |
| Previous Owner | Benus Michael | $41,760 | |
| Previous Owner | Nicholson Regane | $82,800 | |
| Previous Owner | Tashima Gus | $78,843 | |
| Closed | Nicholson Regane | $20,700 |
Property History
| Date | Event | Price | Change | Sq Ft Price |
|---|---|---|---|---|
| 09/08/2020 09/08/20 | Sold | -- | -- | -- |
| 08/03/2020 08/03/20 | Pending | -- | -- | -- |
| 07/28/2020 07/28/20 | For Sale | $160,000 | +28.0% | $123 / Sq Ft |
| 05/03/2019 05/03/19 | Sold | -- | -- | -- |
| 03/15/2019 03/15/19 | Pending | -- | -- | -- |
| 03/12/2019 03/12/19 | For Sale | $125,000 | 0.0% | $65 / Sq Ft |
| 12/16/2018 12/16/18 | Off Market | -- | -- | -- |
| 11/29/2018 11/29/18 | For Sale | $125,000 | +56.4% | $65 / Sq Ft |
| 07/30/2014 07/30/14 | Sold | -- | -- | -- |
| 06/23/2014 06/23/14 | Pending | -- | -- | -- |
| 05/01/2014 05/01/14 | For Sale | $79,900 | -- | $79 / Sq Ft |
Tax History Compared to Growth
Tax History
| Year | Tax Paid | Tax Assessment Tax Assessment Total Assessment is a certain percentage of the fair market value that is determined by local assessors to be the total taxable value of land and additions on the property. | Land | Improvement |
|---|---|---|---|---|
| 2024 | $2,690 | $32,971 | $4,423 | $28,548 |
| 2023 | $2,690 | $32,970 | $4,611 | $28,359 |
| 2022 | $1,895 | $19,950 | $3,810 | $16,140 |
| 2021 | $1,622 | $19,950 | $3,810 | $16,140 |
| 2020 | $1,509 | $17,482 | $3,810 | $13,672 |
| 2019 | $1,442 | $17,482 | $3,810 | $13,672 |
| 2018 | $921 | $10,228 | $1,614 | $8,614 |
| 2017 | $921 | $10,228 | $1,614 | $8,614 |
| 2016 | $885 | $9,494 | $2,222 | $7,272 |
| 2014 | $858 | $9,307 | $2,178 | $7,129 |
Agents Affiliated with this Home
-
Martin Taggart

Seller's Agent in 2020
Martin Taggart
LPT Realty LLC
(913) 568-3219
2 in this area
100 Total Sales
-
S
Seller Co-Listing Agent in 2020
Sherri Kyker
Platinum Realty LLC
(913) 998-2464
-
Asa Barnes

Buyer's Agent in 2020
Asa Barnes
KW Diamond Partners
(816) 820-7751
7 in this area
72 Total Sales
-
A
Seller's Agent in 2019
Ashley Habiger
KW KANSAS CITY METRO
-
Cathy Counti
C
Seller's Agent in 2014
Cathy Counti
Keller Williams Platinum Prtnr
(816) 365-2225
52 Total Sales
-
L
Buyer's Agent in 2014
Laura Parker
Keller Williams Realty Partner
Map
Source: Heartland MLS
MLS Number: 2233374
APN: 63-430-01-05-00-0-00-000
- 8003 E 118th Terrace
- 7807 E 118th Terrace
- 11719 Smalley Ave
- 11709 Delmar Dr
- 7504 E 119th Terrace
- 11618 Manchester Ave
- 8201 E 116th St
- 11614 Manchester Ave
- 11725 Crystal Dr
- 11709 Corrington Ave
- 11403 Herrick Ave
- 8504 E 114th Terrace
- 11401 Greenwood Rd
- 11409 Eastern Ave
- 11402 Palmer Ave
- 11408 Eastern Ave
- 11311 Herrick Ave
- 8600 E 114th St
- 11353 Sycamore Terrace
- 8612 E 114th St
- 7928 E 119th Terrace
- 8000 E 119th Terrace
- 7924 E 119th Terrace
- 7929 E 119th Terrace
- 8004 E 119th Terrace
- 7925 E 119th Terrace
- 7920 E 119th Terrace
- 7921 E 119th Terrace
- 8008 E 119th Terrace
- 8005 E 119th Terrace
- 7923 E 118th Terrace
- 8001 E 118th Terrace
- 7921 E 118th Terrace
- 7916 E 119th Terrace
- 11910 Sycamore Ave
- 7919 E 118th Terrace
- 7917 E 119th Terrace
- 8012 E 119th Terrace
- 11911 Sycamore Ave
- 8007 E 119th Terrace
