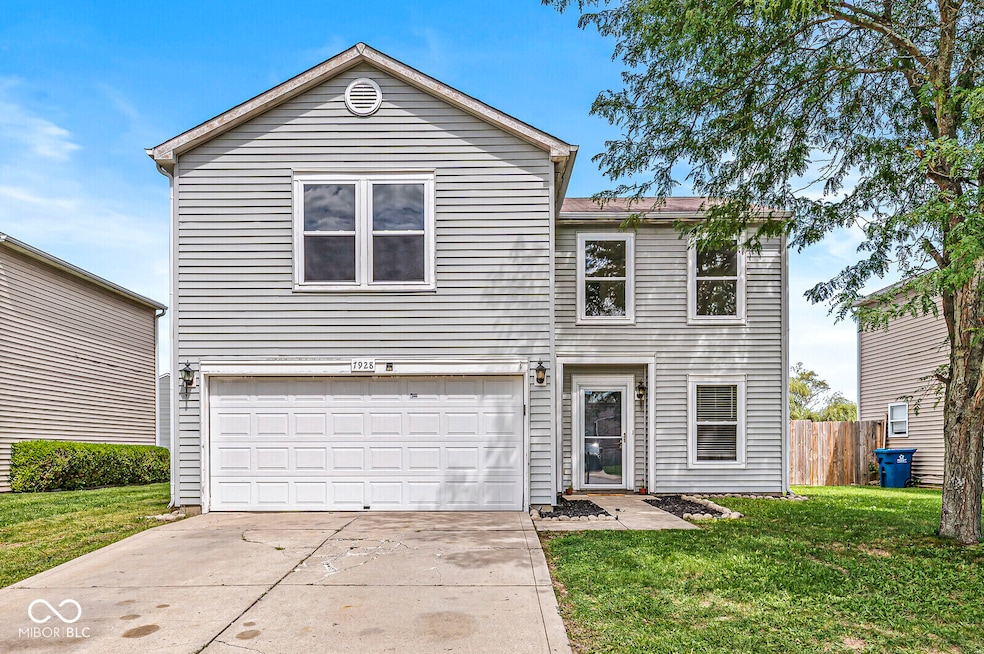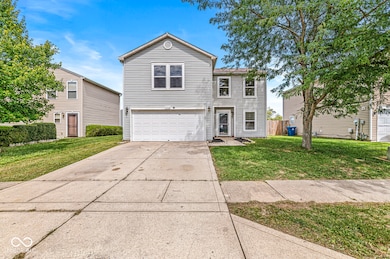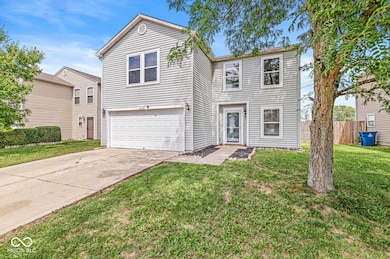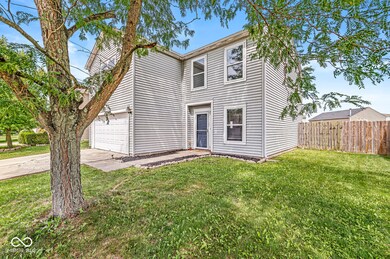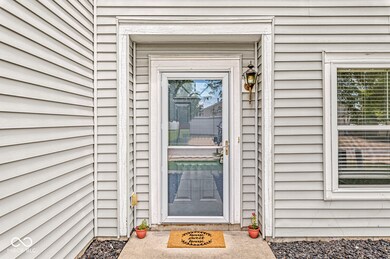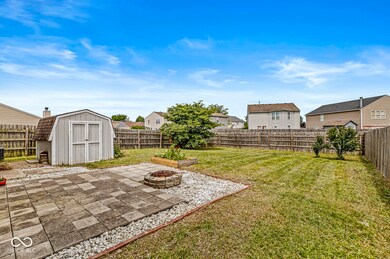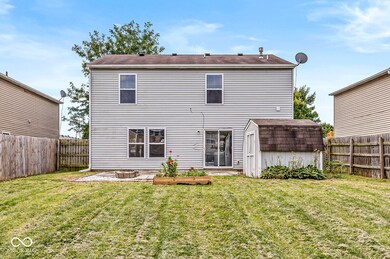7928 States Bend Dr Indianapolis, IN 46239
Five Points NeighborhoodHighlights
- Mature Trees
- Separate Formal Living Room
- Formal Dining Room
- Franklin Central High School Rated A-
- Neighborhood Views
- 2 Car Attached Garage
About This Home
Step into this inviting 3-bedroom, 2.5-bath home offering nearly 1,800 sq. ft. of modern living space. The open layout features a formal living room, dining room, a fully equipped kitchen with all appliances included, and the convenience of an upstairs laundry room. The spacious backyard with full privacy fencing and a mini barn is ideal for pets, play, or weekend BBQs. Located in the desirable Moeller Estates at Wildwood Farms community, you'll love being just a short walk to the neighborhood pool, playground, and Wildwood Park-perfect for morning jogs, family outings, or relaxing evenings. With its blend of comfort, convenience, and community amenities, this home delivers the lifestyle you've been searching for.
Home Details
Home Type
- Single Family
Year Built
- Built in 2004
Lot Details
- 6,012 Sq Ft Lot
- Mature Trees
HOA Fees
- $22 Monthly HOA Fees
Parking
- 2 Car Attached Garage
Home Design
- Slab Foundation
- Vinyl Siding
Interior Spaces
- 2-Story Property
- Separate Formal Living Room
- Formal Dining Room
- Neighborhood Views
- Pull Down Stairs to Attic
- Fire and Smoke Detector
Kitchen
- Eat-In Kitchen
- Electric Oven
- Electric Cooktop
- Microwave
- Dishwasher
- Disposal
Flooring
- Carpet
- Laminate
- Vinyl
Bedrooms and Bathrooms
- 3 Bedrooms
- Walk-In Closet
Laundry
- Laundry Room
- Laundry on upper level
Outdoor Features
- Fire Pit
- Shed
- Storage Shed
Utilities
- Forced Air Heating and Cooling System
- Heat Pump System
- Gas Water Heater
Listing and Financial Details
- Security Deposit $1,800
- Property Available on 11/24/25
- Tenant pays for all utilities, insurance
- The owner pays for association fees, taxes
- 12-Month Minimum Lease Term
- $75 Application Fee
- Tax Lot 233
- Assessor Parcel Number 491025127017000300
Community Details
Overview
- Association fees include insurance, maintenance, parkplayground, management
- Association Phone (317) 451-2260
- Moeller Estates Subdivision
- Property managed by CASI
- The community has rules related to covenants, conditions, and restrictions
Pet Policy
- No Pets Allowed
Map
Source: MIBOR Broker Listing Cooperative®
MLS Number: 22074674
APN: 49-10-25-127-017.000-300
- 8042 States Bend Dr
- 8019 Fisher Bend Dr
- 8052 Grove Berry Dr
- 3422 Brandenburg Blvd
- 8030 Cork Bend Ln
- 7871 Danube St
- 7913 Wildwood Farms Ln
- 7853 Wildwood Farms Ln
- 3323 Black Forest Ln
- 7816 Danube St
- 8304 Weathervane Cir
- 3053 Black Forest Ln
- 7535 E Troy Ave
- 8503 Coralberry Ln
- 2953 Strauss Ln
- 2843 Ludwig Dr
- 8517 August Dr
- 3245 Blue Ash Ln
- Madison Plan at Ridgefield
- Roosevelt Plan at Ridgefield
- 8036 States Bend Dr
- 8042 Grove Berry Way
- 7907 Wildwood Farms Ln
- 3315 Grove Berry Ln
- 8039 Corktree Dr
- 10223 Samerton Ln
- 3644 Whistlewood Ln
- 2887 Ludwig Dr
- 7316 Southeastern Ave
- 2832 Ludwig Dr
- 2832 Wolfgang Way
- 7832 Wolfgang Place
- 8520 Sierra Ridge Dr
- 2619 Harshaw Ct
- 7864 Fox Glen Dr
- 8430 Bravestone Way
- 3102 Salamonie Dr
- 7639 Dancy Dr
- 8060 Chesterhill Way
- 1903 Windy Hill Ln
