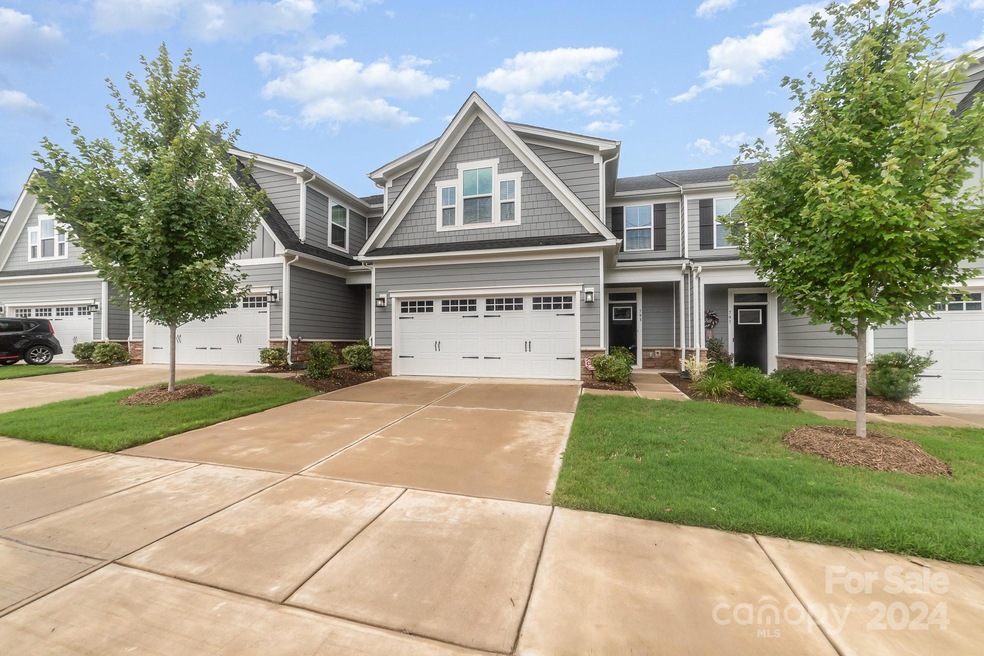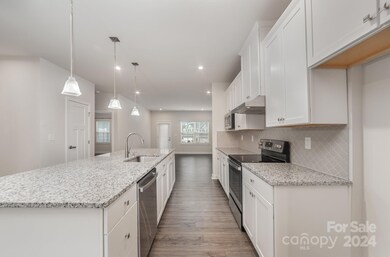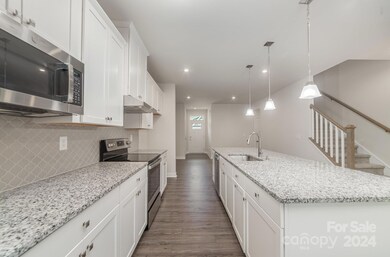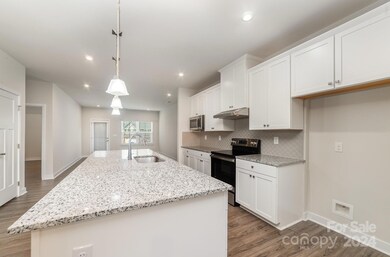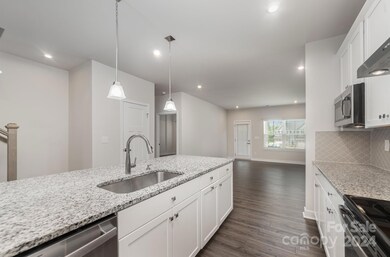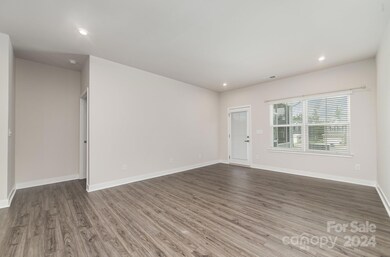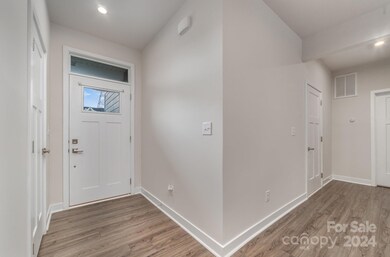
793 Hazel Way Denver, NC 28037
Highlights
- Fitness Center
- Clubhouse
- 2 Car Attached Garage
- Catawba Springs Elementary School Rated A
- Lawn
- Laundry Room
About This Home
As of August 2024Stunning 2021 Townhome in Denver, NC - Modern Living with 3 Beds, 2.5 Baths, and More!
Welcome to this exquisite 3-bedroom, 2.5-bathroom townhome, built in 2021 and nestled in the desirable community of Denver, NC. This modern home offers a perfect blend of style, comfort, and convenience.
Enjoy the contemporary design and open-concept layout that this 2021 townhome offers, perfect for today’s lifestyle. A spacious two-car garage provides secure parking and additional storage space. Relax and unwind in the screened-in patio at the rear of the home, offering a perfect spot for outdoor enjoyment without the hassle of bugs. The well-appointed kitchen features modern appliances, ample counter space, and plenty of storage, making it a chef’s delight.
This stunning townhome offers modern living at its finest with all the amenities you need for a comfortable and stylish lifestyle. Don’t miss out on this incredible opportunity! Schedule a showing today!
Last Agent to Sell the Property
Keller Williams South Park Brokerage Email: chris.b.young83@gmail.com License #330493 Listed on: 07/30/2024

Co-Listed By
Keller Williams South Park Brokerage Email: chris.b.young83@gmail.com License #266315
Townhouse Details
Home Type
- Townhome
Est. Annual Taxes
- $2,106
Year Built
- Built in 2021
Lot Details
- Lawn
HOA Fees
- $261 Monthly HOA Fees
Parking
- 2 Car Attached Garage
Home Design
- Slab Foundation
- Stone Siding
- Vinyl Siding
Interior Spaces
- 2-Story Property
Kitchen
- Microwave
- Dishwasher
Bedrooms and Bathrooms
Laundry
- Laundry Room
- Washer and Electric Dryer Hookup
Utilities
- Central Air
- Heating System Uses Natural Gas
Listing and Financial Details
- Assessor Parcel Number 103787
Community Details
Overview
- Triangle Trace Association
- Rivercross Subdivision
- Mandatory home owners association
Amenities
- Clubhouse
Recreation
- Fitness Center
Ownership History
Purchase Details
Home Financials for this Owner
Home Financials are based on the most recent Mortgage that was taken out on this home.Purchase Details
Home Financials for this Owner
Home Financials are based on the most recent Mortgage that was taken out on this home.Purchase Details
Home Financials for this Owner
Home Financials are based on the most recent Mortgage that was taken out on this home.Similar Homes in Denver, NC
Home Values in the Area
Average Home Value in this Area
Purchase History
| Date | Type | Sale Price | Title Company |
|---|---|---|---|
| Warranty Deed | $370,000 | Titlevest | |
| Warranty Deed | $338,000 | Titlevest | |
| Special Warranty Deed | $321,000 | Costner Law Office Pllc |
Mortgage History
| Date | Status | Loan Amount | Loan Type |
|---|---|---|---|
| Open | $382,106 | VA | |
| Previous Owner | $256,752 | New Conventional |
Property History
| Date | Event | Price | Change | Sq Ft Price |
|---|---|---|---|---|
| 08/30/2024 08/30/24 | Sold | $369,900 | 0.0% | $204 / Sq Ft |
| 07/30/2024 07/30/24 | For Sale | $369,900 | -- | $204 / Sq Ft |
Tax History Compared to Growth
Tax History
| Year | Tax Paid | Tax Assessment Tax Assessment Total Assessment is a certain percentage of the fair market value that is determined by local assessors to be the total taxable value of land and additions on the property. | Land | Improvement |
|---|---|---|---|---|
| 2024 | $2,106 | $330,258 | $39,000 | $291,258 |
| 2023 | $2,106 | $330,258 | $39,000 | $291,258 |
| 2022 | $200 | $27,000 | $27,000 | $0 |
Agents Affiliated with this Home
-
Chris Young

Seller's Agent in 2024
Chris Young
Keller Williams South Park
(540) 287-6344
60 Total Sales
-
Trent Corbin

Seller Co-Listing Agent in 2024
Trent Corbin
Keller Williams South Park
(704) 459-1238
1,161 Total Sales
-
Liz Rodriguez Rodriguez

Buyer's Agent in 2024
Liz Rodriguez Rodriguez
Mark Spain
(980) 210-9177
51 Total Sales
Map
Source: Canopy MLS (Canopy Realtor® Association)
MLS Number: 4165926
APN: 103787
- 6278 Ashton Park Dr
- 6295 Ashton Park Dr
- 6242 Ashton Park Dr
- 934 Prince Garrett Way
- 4246 Millstream Rd
- 980 Prince Garrett Way
- 1638 Sweetmoss Loop
- 1358 Cedardale Ln
- 1378 Cedardale Ln
- 1390 Cedardale Ln
- 000 Millstream Rd Unit 149
- 1374 Cedardale Ln Unit 33
- 1364 Cedardale Ln
- 7896 Harbor Master Ct
- 7874 Lucky Creek Ln
- 7977 Lucky Creek Ln
- 7984 Cherry Point Dr
- 8150 Malibu Pointe Ln
- 8078 Blackwood Rd
- 8216 Malibu Pointe Ln
