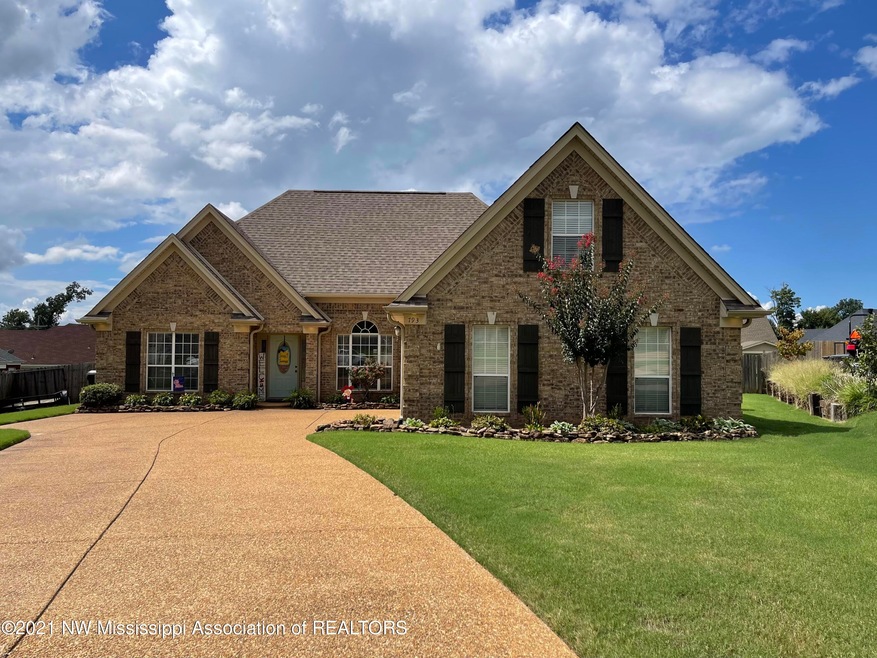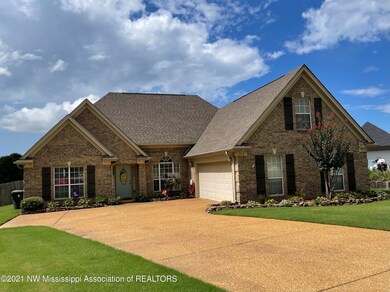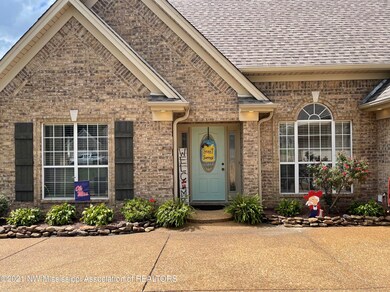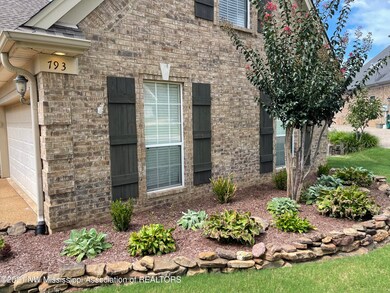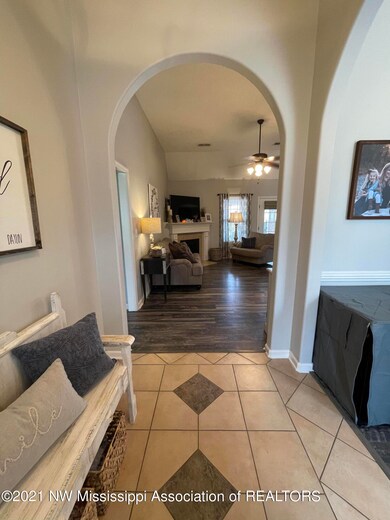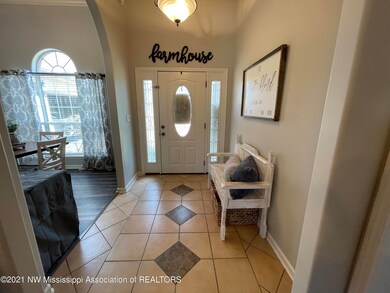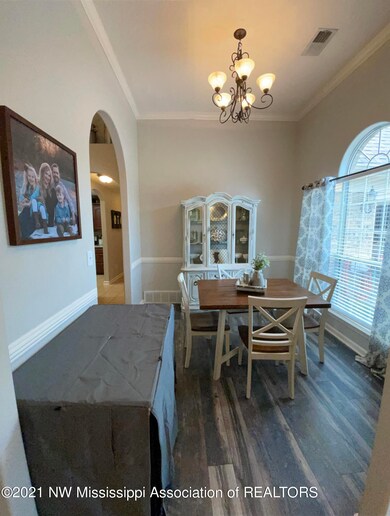
793 Saddle Creek Cove Hernando, MS 38632
Highlights
- In Ground Pool
- 37,153 Acre Lot
- Private Yard
- Oak Grove Central Elementary School Rated A-
- Hydromassage or Jetted Bathtub
- No HOA
About This Home
As of November 2022Impressive Well-Maintained Move in ready 4 bedroom, 2 bath with arched doorways and plant ledges. Formal dining room just off the entry with view of the great room. Great room has corner fireplace, vinly floors, and plant ledge. The kitchen comes with a nice breakfast area, breakfast bar and lots of cabinets. Master bedroom has trayed ceilings with a private salon bath w/corner tub, walk-in closet, double sink and walk -in shower. The other side of home has two additional bedrooms and a full bath. 4th bedroom or bonus room is upstairs. Large covered patio with additional patio area for outdoor grilling, beautifully landscape with a salt water inground pool. Pool is enclosed in fencing for added safety and liner in a year old. All this on a large cove lot.
Last Agent to Sell the Property
United Real Estate Mid-South License #22461 Listed on: 09/25/2022

Home Details
Home Type
- Single Family
Est. Annual Taxes
- $1,955
Year Built
- Built in 2006
Lot Details
- 37,153 Acre Lot
- Lot Dimensions are 37x153
- Cul-De-Sac
- Wrought Iron Fence
- Wood Fence
- Landscaped
- Private Yard
Parking
- 2 Car Garage
Home Design
- Brick Exterior Construction
- Slab Foundation
- Architectural Shingle Roof
Interior Spaces
- 2,084 Sq Ft Home
- 1.5-Story Property
- Ceiling Fan
- Window Treatments
- Great Room with Fireplace
- Laundry Room
Kitchen
- Free-Standing Electric Range
- Microwave
- Dishwasher
- Disposal
Flooring
- Carpet
- Laminate
- Vinyl
Bedrooms and Bathrooms
- 4 Bedrooms
- 2 Full Bathrooms
- Double Vanity
- Hydromassage or Jetted Bathtub
- Bathtub Includes Tile Surround
- Separate Shower
Home Security
- Security Lights
- Fire and Smoke Detector
Pool
- In Ground Pool
- Saltwater Pool
Outdoor Features
- Patio
- Exterior Lighting
Schools
- Hernando Elementary And Middle School
- Hernando High School
Utilities
- Central Heating and Cooling System
- Heating System Uses Natural Gas
- Natural Gas Connected
Community Details
- No Home Owners Association
- Deer Creek Subdivision
Listing and Financial Details
- Assessor Parcel Number 307306180 0029600
Ownership History
Purchase Details
Home Financials for this Owner
Home Financials are based on the most recent Mortgage that was taken out on this home.Purchase Details
Home Financials for this Owner
Home Financials are based on the most recent Mortgage that was taken out on this home.Similar Homes in the area
Home Values in the Area
Average Home Value in this Area
Purchase History
| Date | Type | Sale Price | Title Company |
|---|---|---|---|
| Warranty Deed | -- | -- | |
| Warranty Deed | -- | Guardian Title |
Mortgage History
| Date | Status | Loan Amount | Loan Type |
|---|---|---|---|
| Open | $68,681 | FHA | |
| Previous Owner | $17,200 | New Conventional | |
| Previous Owner | $228,000 | New Conventional | |
| Previous Owner | $165,450 | New Conventional |
Property History
| Date | Event | Price | Change | Sq Ft Price |
|---|---|---|---|---|
| 11/21/2022 11/21/22 | Sold | -- | -- | -- |
| 09/27/2022 09/27/22 | Pending | -- | -- | -- |
| 09/24/2022 09/24/22 | For Sale | $324,900 | +91.2% | $156 / Sq Ft |
| 09/29/2015 09/29/15 | Sold | -- | -- | -- |
| 08/27/2015 08/27/15 | Pending | -- | -- | -- |
| 08/25/2015 08/25/15 | For Sale | $169,900 | -- | $97 / Sq Ft |
Tax History Compared to Growth
Tax History
| Year | Tax Paid | Tax Assessment Tax Assessment Total Assessment is a certain percentage of the fair market value that is determined by local assessors to be the total taxable value of land and additions on the property. | Land | Improvement |
|---|---|---|---|---|
| 2024 | $1,852 | $15,511 | $3,000 | $12,511 |
| 2023 | $1,852 | $15,511 | $0 | $0 |
| 2022 | $1,955 | $14,093 | $3,000 | $11,093 |
| 2021 | $1,955 | $14,093 | $3,000 | $11,093 |
| 2020 | $1,532 | $13,204 | $3,000 | $10,204 |
| 2019 | $1,532 | $13,204 | $3,000 | $10,204 |
| 2017 | $1,575 | $23,892 | $13,446 | $10,446 |
| 2016 | $1,497 | $13,446 | $3,000 | $10,446 |
| 2015 | $1,797 | $23,892 | $13,446 | $10,446 |
| 2014 | $1,454 | $13,446 | $0 | $0 |
| 2013 | $1,497 | $13,446 | $0 | $0 |
Agents Affiliated with this Home
-
Loretta Carson

Seller's Agent in 2022
Loretta Carson
United Real Estate Mid-South
(662) 910-0069
10 in this area
126 Total Sales
-
Taylor Phillips
T
Buyer's Agent in 2022
Taylor Phillips
Burch Realty Group Hernando
(901) 413-5911
25 in this area
53 Total Sales
-
T
Seller's Agent in 2015
TERRY THOMAS
Burch Realty Group
-
B
Seller Co-Listing Agent in 2015
BRIAN COUCH
Burch Realty Group
-
L
Buyer's Agent in 2015
LORETTA CARSON-BARNETT
Best Real Estate Company, Llc
-
C
Buyer Co-Listing Agent in 2015
CLIFF O'CONNER
FIRST NATIONAL REALTY
Map
Source: MLS United
MLS Number: 4029691
APN: 3073061800029600
- 220 Flushing Cove
- 579 Fawn Grove Cir
- 890 Lindsey Cove
- 1230 Cross Creek Dr E
- 1231 Cross Creek Dr E
- 0 Lake View Dr
- 0 S Old Hwy 51 Unit 4105246
- 412 Bedford Ln
- 1289 Ridge Cove
- 5167 U S 51
- 5163 U S 51
- 5157 U S 51
- 5153 U S 51
- 5147 U S 51
- 5143 U S 51
- 5135 U S 51
- 5093 U S 51
- 2b U S 51
- 2a U S 51
- 650 Fairway Dr
