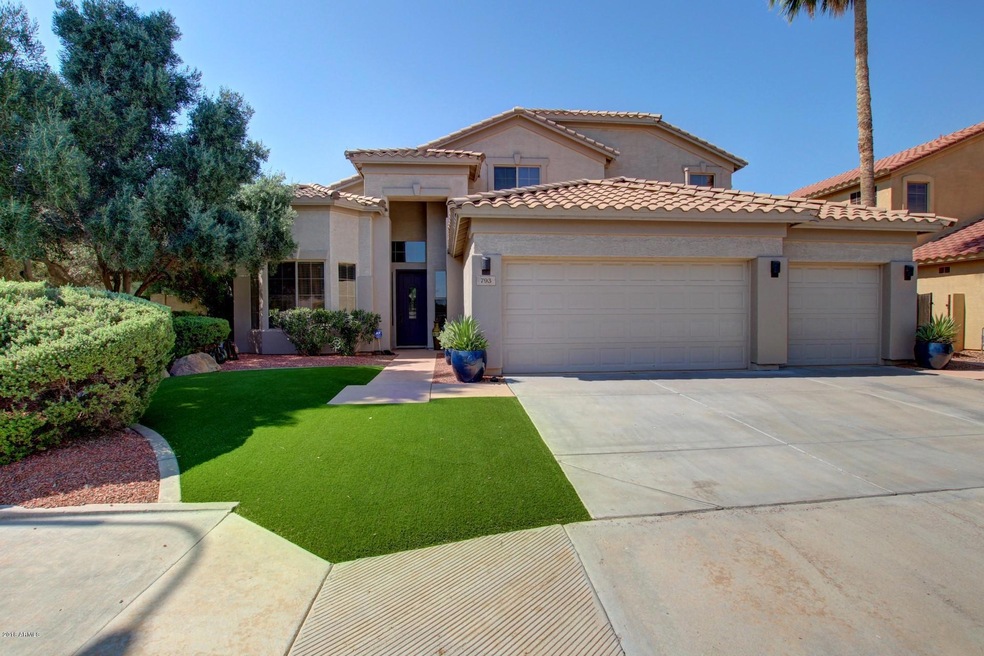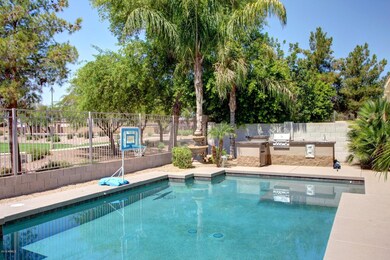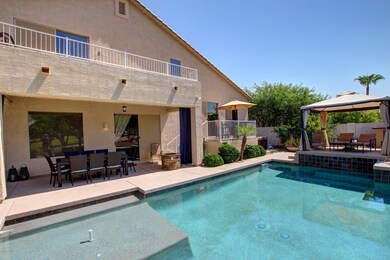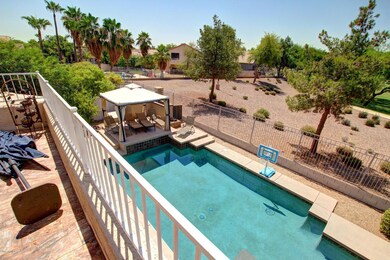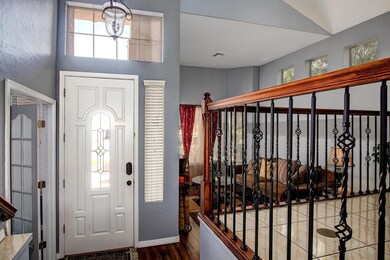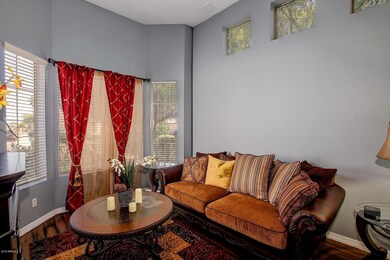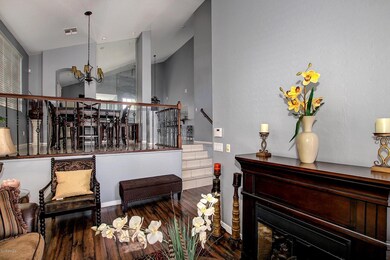
793 W Carob Way Chandler, AZ 85248
Ocotillo NeighborhoodAbout This Home
As of August 2020You are going to love this beautiful basement home that is uniquely situated backing to a lush grass park in the wonderful neighborhood of Fox Crossings. This home is move-in ready and features a full basement, large sparkling pool and 3 car garage! Offering many upgrades you will appreciate the large kitchen with its generous amount of cabinets, wonderful granite counters, natural gas cook top and double ovens. The view from the kitchen sink looks out into the wonderful back yard and onto the beautiful park. The home features a large master bedroom and bath with separate tub and shower with large walk out balcony off of the master bedroom. This home is Walking Distance to Basha Elementary School * Close to 202 Freeway * Central Chandler Location. Don't miss this one!
Last Buyer's Agent
Scott Dempsey
Redfin Corporation License #SA633871000

Home Details
Home Type
Single Family
Est. Annual Taxes
$3,507
Year Built
1998
Lot Details
0
Parking
3
Listing Details
- Cross Street: Alma School and Ocotillo
- Legal Info Range: 5E
- Property Type: Residential
- HOA #2: N
- Association Fees Land Lease Fee: N
- Recreation Center Fee 2: N
- Recreation Center Fee: N
- Total Monthly Fee Equivalent: 68.0
- Basement: Y
- Parking Spaces Slab Parking Spaces: 3.0
- Parking Spaces Total Covered Spaces: 3.0
- Separate Den Office Sep Den Office: Y
- Year Built: 1998
- Tax Year: 2017
- Directions: From Alma School and Ocotillo go east on Ocotillo and turn North on Basha Rd. Continue north to Carob Way, turn east. Home is on your right.
- Property Sub Type: Single Family - Detached
- Lot Size Acres: 0.16
- Subdivision Name: Fox Crossing
- Architectural Style: Spanish
- Property Attached Yn: No
- ResoBuildingAreaSource: Owner
- Association Fees:HOA Fee2: 68.0
- Laundry:Washer Included: Yes
- Laundry:Dryer Included: Yes
- Technology:Cable TV Avail: Yes
- Technology:High Speed Internet Available: Yes
- Special Features: None
Interior Features
- Basement: Finished, Full
- Flooring: Carpet, Wood
- Spa Features: None
- Possible Bedrooms: 6
- Total Bedrooms: 5
- Fireplace Features: None
- Fireplace: No
- Interior Amenities: Upstairs, Walk-In Closet(s), Vaulted Ceiling(s), Kitchen Island, Double Vanity, Full Bth Master Bdrm, Separate Shwr & Tub, High Speed Internet, Granite Counters
- Living Area: 3800.0
- Stories: 2
- ResoLivingAreaSource: Owner
- Fireplace:No Fireplace: Yes
- Kitchen Features:RangeOven Gas: Yes
- Kitchen Features:Dishwasher2: Yes
- Kitchen Features:Built-in Microwave: Yes
- Kitchen Features:Granite Countertops: Yes
- Kitchen Features:Kitchen Island: Yes
- Master Bathroom:Double Sinks: Yes
- Community Features:BikingWalking Path: Yes
- Kitchen Features:Disposal2: Yes
- Other Rooms:Family Room: Yes
- Kitchen Features:Wall Oven(s): Yes
- Community Features:Children_squote_s Playgrnd: Yes
- Kitchen Features:Multiple Ovens: Yes
- Basement Description:Finished2: Yes
- Basement Description:Full: Yes
Exterior Features
- Fencing: Block, Wrought Iron
- Exterior Features: Balcony, Covered Patio(s), Patio
- Lot Features: Gravel/Stone Back, Synthetic Grass Frnt
- Pool Features: Private
- Disclosures: Agency Discl Req, Seller Discl Avail
- Construction Type: Painted, Stucco, Frame - Wood
- Roof: Tile
- Construction:Frame - Wood: Yes
- Exterior Features:Covered Patio(s): Yes
- Exterior Features:Patio: Yes
- Exterior Features:Balcony: Yes
Garage/Parking
- Total Covered Spaces: 3.0
- Garage Spaces: 3.0
- Open Parking Spaces: 3.0
Utilities
- Cooling: Refrigeration
- Heating: Natural Gas
- Laundry Features: Dryer Included, Inside, Washer Included
- Water Source: City Water
- Heating:Natural Gas: Yes
Condo/Co-op/Association
- Community Features: Playground, Biking/Walking Path
- Amenities: Management
- Association Fee Frequency: Monthly
- Association Name: Fox Crossing HOA
- Phone: 480-704-2900
- Association: Yes
Association/Amenities
- Association Fees:HOA YN2: Y
- Association Fees:HOA Transfer Fee2: 185.0
- Association Fees:HOA Paid Frequency: Monthly
- Association Fees:HOA Name4: Fox Crossing HOA
- Association Fees:HOA Telephone4: 480-704-2900
- Association Fees:PAD Fee YN2: N
- Association Fees:Cap ImprovementImpact Fee _percent_: $
- Association Fee Incl:Common Area Maint3: Yes
- Association Fees:Cap ImprovementImpact Fee 2 _percent_: $
Schools
- Elementary School: Basha Elementary
- High School: Basha High School
- Middle Or Junior School: Santan Junior High School
Lot Info
- Land Lease: No
- Lot Size Sq Ft: 7150.0
- Parcel #: 303-40-544
- ResoLotSizeUnits: SquareFeet
Building Info
- Builder Name: Engle Homes
Tax Info
- Tax Annual Amount: 2971.0
- Tax Book Number: 303.00
- Tax Lot: 45
- Tax Map Number: 40.00
Ownership History
Purchase Details
Home Financials for this Owner
Home Financials are based on the most recent Mortgage that was taken out on this home.Purchase Details
Home Financials for this Owner
Home Financials are based on the most recent Mortgage that was taken out on this home.Purchase Details
Purchase Details
Home Financials for this Owner
Home Financials are based on the most recent Mortgage that was taken out on this home.Purchase Details
Purchase Details
Home Financials for this Owner
Home Financials are based on the most recent Mortgage that was taken out on this home.Purchase Details
Home Financials for this Owner
Home Financials are based on the most recent Mortgage that was taken out on this home.Purchase Details
Home Financials for this Owner
Home Financials are based on the most recent Mortgage that was taken out on this home.Similar Homes in the area
Home Values in the Area
Average Home Value in this Area
Purchase History
| Date | Type | Sale Price | Title Company |
|---|---|---|---|
| Warranty Deed | $556,000 | Old Republic Title Agency | |
| Interfamily Deed Transfer | -- | Old Republic Title Agency | |
| Warranty Deed | $450,000 | Old Republic Title Agency | |
| Interfamily Deed Transfer | -- | None Available | |
| Interfamily Deed Transfer | -- | Stewart Title & Trust Of Pho | |
| Special Warranty Deed | $340,000 | Stewart Title & Trust Of Pho | |
| Trustee Deed | $431,057 | None Available | |
| Warranty Deed | $565,000 | Equity Title Agency Inc | |
| Warranty Deed | -- | Old Republic Title Agency | |
| Corporate Deed | $290,000 | First American Title |
Mortgage History
| Date | Status | Loan Amount | Loan Type |
|---|---|---|---|
| Open | $109,000 | New Conventional | |
| Open | $510,400 | New Conventional | |
| Previous Owner | $420,000 | New Conventional | |
| Previous Owner | $427,500 | New Conventional | |
| Previous Owner | $333,841 | FHA | |
| Previous Owner | $417,000 | Purchase Money Mortgage | |
| Previous Owner | $35,000 | Fannie Mae Freddie Mac | |
| Previous Owner | $230,600 | Unknown | |
| Previous Owner | $229,600 | No Value Available | |
| Previous Owner | $240,000 | New Conventional | |
| Closed | $14,400 | No Value Available |
Property History
| Date | Event | Price | Change | Sq Ft Price |
|---|---|---|---|---|
| 08/21/2020 08/21/20 | Sold | $556,000 | -0.7% | $146 / Sq Ft |
| 07/17/2020 07/17/20 | Pending | -- | -- | -- |
| 07/11/2020 07/11/20 | For Sale | $559,900 | +24.4% | $147 / Sq Ft |
| 07/02/2018 07/02/18 | Sold | $450,000 | -3.2% | $118 / Sq Ft |
| 05/24/2018 05/24/18 | Pending | -- | -- | -- |
| 05/21/2018 05/21/18 | Price Changed | $464,900 | -0.9% | $122 / Sq Ft |
| 04/16/2018 04/16/18 | For Sale | $469,000 | +37.9% | $123 / Sq Ft |
| 04/05/2013 04/05/13 | Sold | $340,000 | -8.1% | $116 / Sq Ft |
| 02/07/2013 02/07/13 | Pending | -- | -- | -- |
| 01/28/2013 01/28/13 | Price Changed | $369,900 | -7.5% | $126 / Sq Ft |
| 12/26/2012 12/26/12 | Price Changed | $399,900 | -7.0% | $136 / Sq Ft |
| 11/25/2012 11/25/12 | Price Changed | $429,900 | -6.5% | $147 / Sq Ft |
| 10/26/2012 10/26/12 | For Sale | $459,900 | -- | $157 / Sq Ft |
Tax History Compared to Growth
Tax History
| Year | Tax Paid | Tax Assessment Tax Assessment Total Assessment is a certain percentage of the fair market value that is determined by local assessors to be the total taxable value of land and additions on the property. | Land | Improvement |
|---|---|---|---|---|
| 2025 | $3,507 | $44,632 | -- | -- |
| 2024 | $3,428 | $42,506 | -- | -- |
| 2023 | $3,428 | $53,070 | $10,610 | $42,460 |
| 2022 | $3,301 | $39,220 | $7,840 | $31,380 |
| 2021 | $3,409 | $37,270 | $7,450 | $29,820 |
| 2020 | $3,387 | $34,970 | $6,990 | $27,980 |
| 2019 | $3,264 | $33,430 | $6,680 | $26,750 |
| 2018 | $3,188 | $32,320 | $6,460 | $25,860 |
| 2017 | $2,971 | $31,320 | $6,260 | $25,060 |
| 2016 | $2,863 | $32,730 | $6,540 | $26,190 |
| 2015 | $2,774 | $29,520 | $5,900 | $23,620 |
Agents Affiliated with this Home
-
S
Seller's Agent in 2020
Scott Dempsey
Redfin Corporation
-
K
Buyer's Agent in 2020
Kalyani Patibandla
HomeSmart
(480) 285-3660
8 in this area
52 Total Sales
-

Seller's Agent in 2018
Paul Stetka
HomeSmart
(480) 570-5719
52 Total Sales
-
B
Seller's Agent in 2013
Bindiya Cheema
Dynamite Asset Realty
-
D
Seller Co-Listing Agent in 2013
David Cheema
Dynamite Asset Realty
(480) 793-4373
-
R
Buyer's Agent in 2013
Rick Leforce
My Home Group
(480) 560-4310
15 Total Sales
Map
Source: Arizona Regional Multiple Listing Service (ARMLS)
MLS Number: 5753150
APN: 303-40-544
- 776 W Carob Way
- 757 W Carob Way
- 1181 W Marina Dr
- 986 W Citrus Way
- 4060 S Emerson St
- 4475 S Basha Rd
- 4077 S Sabrina Dr Unit 30
- 4077 S Sabrina Dr Unit 48
- 4077 S Sabrina Dr Unit 14
- 4077 S Sabrina Dr Unit 81
- 4077 S Sabrina Dr Unit 25
- 3751 S Vista Place
- 3327 S Felix Way
- 923 W Yellowstone Way
- 761 W Hackberry Dr
- 633 W Aster Ct
- 4050 S Thistle Dr
- 970 W Zion Place
- 985 W Zion Place
- 462 W Myrtle Dr
