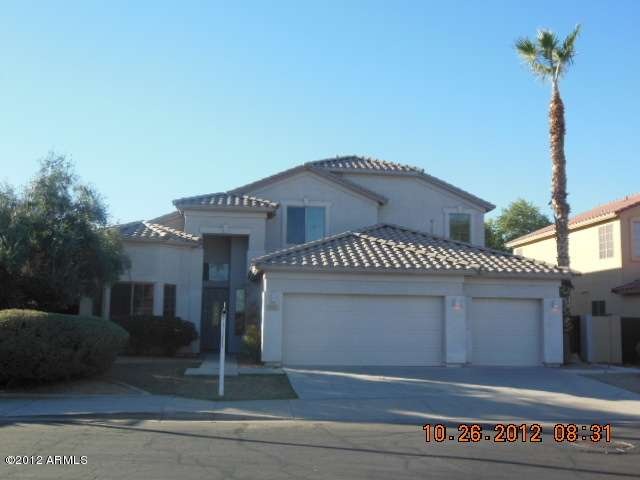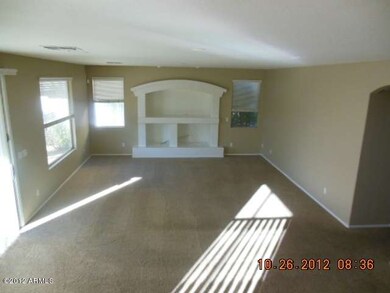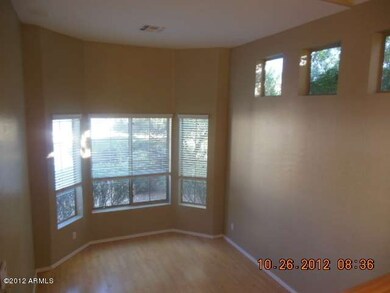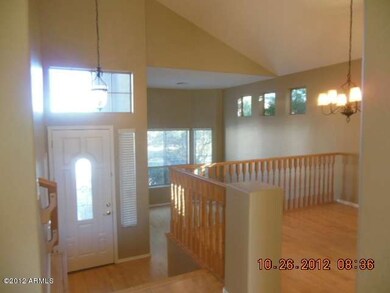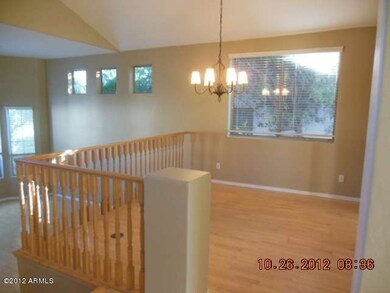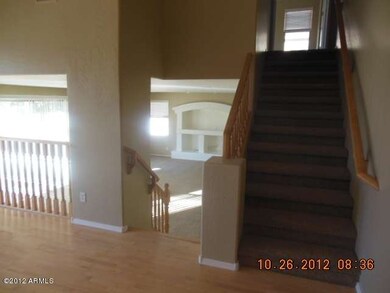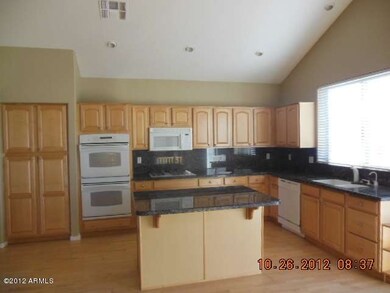
793 W Carob Way Chandler, AZ 85248
Ocotillo NeighborhoodHighlights
- Private Pool
- Vaulted Ceiling
- Spanish Architecture
- Basha Elementary School Rated A
- Wood Flooring
- Granite Countertops
About This Home
As of August 2020SPECTACULAR FIND !!! NEW 2 Tone Paint * WOOD Floors * MOVE-IN Ready * FULL BASEMENT With Large Entertainment Room * Full Bath in Basement * N/S Exposure * Formal Living, Family and Dining Rooms * GRANITE Counter Tops * Double Oven * Upgraded Maple Cabinets * Deck Off of Kitchen * Park View * 2nd Deck Off Master bedroom Upstairs * Double Sinks * Separate Tub and Shower in Master * Master Closet with built-in Cabinets and Shelves * Upgraded Light Fixtures * Laundry with Cabinets and Sink * Epoxy Floors in 3 Car Attached Garage * Garage Cabinets as well * Walking Distance to Basha Elementary School * Close to 202 Freeway * Central Chandler Location * Purchase this property for as little as 3% down * This property is approved for HomePath Mortgage & HomePath Renovation Mortgage Financ
Last Agent to Sell the Property
Bindiya Cheema
Dynamite Asset Realty License #SA568087000 Listed on: 10/26/2012
Home Details
Home Type
- Single Family
Est. Annual Taxes
- $2,295
Year Built
- Built in 1998
Lot Details
- 7,150 Sq Ft Lot
- Wrought Iron Fence
- Block Wall Fence
- Grass Covered Lot
HOA Fees
- $53 Monthly HOA Fees
Parking
- 3 Car Garage
Home Design
- Spanish Architecture
- Wood Frame Construction
- Tile Roof
- Stucco
Interior Spaces
- 2,932 Sq Ft Home
- 2-Story Property
- Vaulted Ceiling
- Ceiling Fan
- Finished Basement
- Basement Fills Entire Space Under The House
Kitchen
- Built-In Microwave
- Kitchen Island
- Granite Countertops
Flooring
- Wood
- Carpet
Bedrooms and Bathrooms
- 4 Bedrooms
- Primary Bathroom is a Full Bathroom
- 3 Bathrooms
- Dual Vanity Sinks in Primary Bathroom
- Bathtub With Separate Shower Stall
Outdoor Features
- Private Pool
- Balcony
- Covered patio or porch
Schools
- Hamilton High School
Utilities
- Refrigerated Cooling System
- Zoned Heating
- Heating System Uses Natural Gas
- High Speed Internet
- Cable TV Available
Listing and Financial Details
- Tax Lot 45
- Assessor Parcel Number 303-40-544
Community Details
Overview
- Association fees include ground maintenance
- Fox Crossing HOA, Phone Number (480) 704-2900
- Built by Engle Homes
- Fox Crossing Subdivision
Recreation
- Community Playground
- Bike Trail
Ownership History
Purchase Details
Home Financials for this Owner
Home Financials are based on the most recent Mortgage that was taken out on this home.Purchase Details
Home Financials for this Owner
Home Financials are based on the most recent Mortgage that was taken out on this home.Purchase Details
Purchase Details
Home Financials for this Owner
Home Financials are based on the most recent Mortgage that was taken out on this home.Purchase Details
Purchase Details
Home Financials for this Owner
Home Financials are based on the most recent Mortgage that was taken out on this home.Purchase Details
Home Financials for this Owner
Home Financials are based on the most recent Mortgage that was taken out on this home.Purchase Details
Home Financials for this Owner
Home Financials are based on the most recent Mortgage that was taken out on this home.Similar Homes in the area
Home Values in the Area
Average Home Value in this Area
Purchase History
| Date | Type | Sale Price | Title Company |
|---|---|---|---|
| Warranty Deed | $556,000 | Old Republic Title Agency | |
| Interfamily Deed Transfer | -- | Old Republic Title Agency | |
| Warranty Deed | $450,000 | Old Republic Title Agency | |
| Interfamily Deed Transfer | -- | None Available | |
| Interfamily Deed Transfer | -- | Stewart Title & Trust Of Pho | |
| Special Warranty Deed | $340,000 | Stewart Title & Trust Of Pho | |
| Trustee Deed | $431,057 | None Available | |
| Warranty Deed | $565,000 | Equity Title Agency Inc | |
| Warranty Deed | -- | Old Republic Title Agency | |
| Corporate Deed | $290,000 | First American Title |
Mortgage History
| Date | Status | Loan Amount | Loan Type |
|---|---|---|---|
| Open | $109,000 | New Conventional | |
| Open | $510,400 | New Conventional | |
| Previous Owner | $420,000 | New Conventional | |
| Previous Owner | $427,500 | New Conventional | |
| Previous Owner | $333,841 | FHA | |
| Previous Owner | $417,000 | Purchase Money Mortgage | |
| Previous Owner | $35,000 | Fannie Mae Freddie Mac | |
| Previous Owner | $230,600 | Unknown | |
| Previous Owner | $229,600 | No Value Available | |
| Previous Owner | $240,000 | New Conventional | |
| Closed | $14,400 | No Value Available |
Property History
| Date | Event | Price | Change | Sq Ft Price |
|---|---|---|---|---|
| 08/21/2020 08/21/20 | Sold | $556,000 | -0.7% | $146 / Sq Ft |
| 07/17/2020 07/17/20 | Pending | -- | -- | -- |
| 07/11/2020 07/11/20 | For Sale | $559,900 | +24.4% | $147 / Sq Ft |
| 07/02/2018 07/02/18 | Sold | $450,000 | -3.2% | $118 / Sq Ft |
| 05/24/2018 05/24/18 | Pending | -- | -- | -- |
| 05/21/2018 05/21/18 | Price Changed | $464,900 | -0.9% | $122 / Sq Ft |
| 04/16/2018 04/16/18 | For Sale | $469,000 | +37.9% | $123 / Sq Ft |
| 04/05/2013 04/05/13 | Sold | $340,000 | -8.1% | $116 / Sq Ft |
| 02/07/2013 02/07/13 | Pending | -- | -- | -- |
| 01/28/2013 01/28/13 | Price Changed | $369,900 | -7.5% | $126 / Sq Ft |
| 12/26/2012 12/26/12 | Price Changed | $399,900 | -7.0% | $136 / Sq Ft |
| 11/25/2012 11/25/12 | Price Changed | $429,900 | -6.5% | $147 / Sq Ft |
| 10/26/2012 10/26/12 | For Sale | $459,900 | -- | $157 / Sq Ft |
Tax History Compared to Growth
Tax History
| Year | Tax Paid | Tax Assessment Tax Assessment Total Assessment is a certain percentage of the fair market value that is determined by local assessors to be the total taxable value of land and additions on the property. | Land | Improvement |
|---|---|---|---|---|
| 2025 | $3,507 | $44,632 | -- | -- |
| 2024 | $3,428 | $42,506 | -- | -- |
| 2023 | $3,428 | $53,070 | $10,610 | $42,460 |
| 2022 | $3,301 | $39,220 | $7,840 | $31,380 |
| 2021 | $3,409 | $37,270 | $7,450 | $29,820 |
| 2020 | $3,387 | $34,970 | $6,990 | $27,980 |
| 2019 | $3,264 | $33,430 | $6,680 | $26,750 |
| 2018 | $3,188 | $32,320 | $6,460 | $25,860 |
| 2017 | $2,971 | $31,320 | $6,260 | $25,060 |
| 2016 | $2,863 | $32,730 | $6,540 | $26,190 |
| 2015 | $2,774 | $29,520 | $5,900 | $23,620 |
Agents Affiliated with this Home
-
S
Seller's Agent in 2020
Scott Dempsey
Redfin Corporation
-
K
Buyer's Agent in 2020
Kalyani Patibandla
HomeSmart
(480) 285-3660
8 in this area
52 Total Sales
-

Seller's Agent in 2018
Paul Stetka
HomeSmart
(480) 570-5719
52 Total Sales
-
B
Seller's Agent in 2013
Bindiya Cheema
Dynamite Asset Realty
-
D
Seller Co-Listing Agent in 2013
David Cheema
Dynamite Asset Realty
(480) 793-4373
-
R
Buyer's Agent in 2013
Rick Leforce
My Home Group
(480) 560-4310
15 Total Sales
Map
Source: Arizona Regional Multiple Listing Service (ARMLS)
MLS Number: 4840593
APN: 303-40-544
- 776 W Carob Way
- 757 W Carob Way
- 1181 W Marina Dr
- 986 W Citrus Way
- 4060 S Emerson St
- 4475 S Basha Rd
- 4077 S Sabrina Dr Unit 30
- 4077 S Sabrina Dr Unit 48
- 4077 S Sabrina Dr Unit 14
- 4077 S Sabrina Dr Unit 81
- 4077 S Sabrina Dr Unit 25
- 3751 S Vista Place
- 3327 S Felix Way
- 923 W Yellowstone Way
- 761 W Hackberry Dr
- 633 W Aster Ct
- 4050 S Thistle Dr
- 970 W Zion Place
- 985 W Zion Place
- 462 W Myrtle Dr
