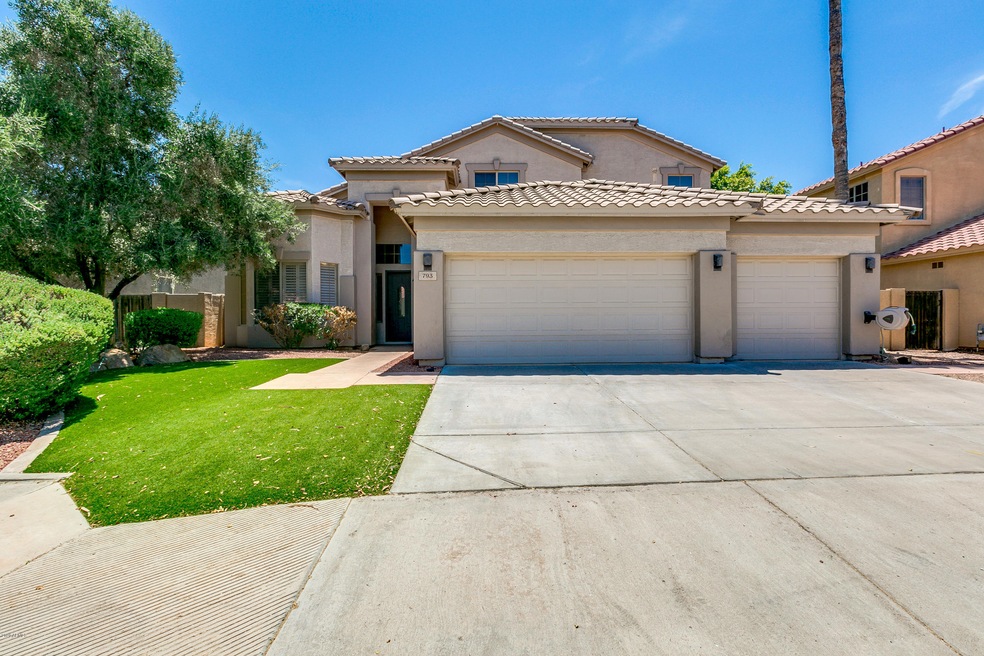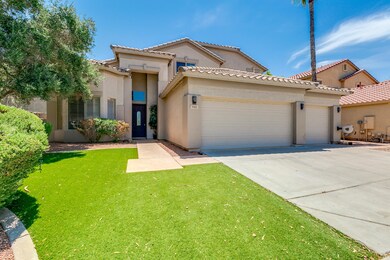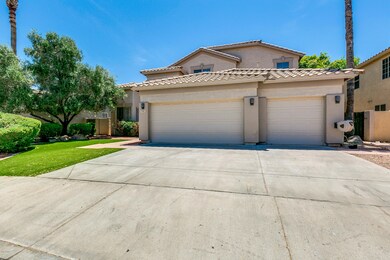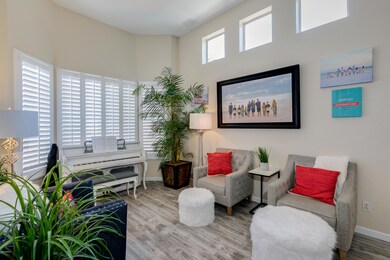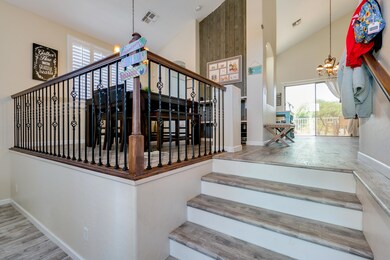
793 W Carob Way Chandler, AZ 85248
Ocotillo NeighborhoodHighlights
- Heated Pool
- Vaulted Ceiling
- 3 Car Direct Access Garage
- Basha Elementary School Rated A
- Covered patio or porch
- Eat-In Kitchen
About This Home
As of August 2020Do not miss out on this gorgeous basement home in the heart of South Chandler!! The home has been updated with a beautiful Chef's kitchen complete with a NEW extended island, Quartz counters, double oven, and newly updated cabinetry. There are two secondary bedrooms on the main level and three bedrooms upstairs including a huge master bedroom with private deck and tons of natural light. The oversize basement with built in bar provides more living space and has great lighting. Other highlights include new flooring throughout, plantation shutters, and NEW HVAC unit. The private backyard is paradise with a sparkling pebble tec pool, built in BBQ, and view fencing of the lush greenbelt and all of its mature trees. Walking distance to A+ schools, Black Rock Coffee, and Ocotillo Village Club!!
Last Agent to Sell the Property
Scott Dempsey
Redfin Corporation License #SA633871000 Listed on: 07/11/2020

Home Details
Home Type
- Single Family
Est. Annual Taxes
- $3,264
Year Built
- Built in 1998
Lot Details
- 7,150 Sq Ft Lot
- Wrought Iron Fence
- Block Wall Fence
- Artificial Turf
- Sprinklers on Timer
HOA Fees
- $60 Monthly HOA Fees
Parking
- 3 Car Direct Access Garage
- Garage Door Opener
Home Design
- Wood Frame Construction
- Tile Roof
- Stucco
Interior Spaces
- 3,800 Sq Ft Home
- 2-Story Property
- Vaulted Ceiling
- Gas Fireplace
- Double Pane Windows
- Family Room with Fireplace
- Finished Basement
- Basement Fills Entire Space Under The House
Kitchen
- Eat-In Kitchen
- <<builtInMicrowave>>
- Kitchen Island
Flooring
- Carpet
- Vinyl
Bedrooms and Bathrooms
- 5 Bedrooms
- Remodeled Bathroom
- Primary Bathroom is a Full Bathroom
- 4 Bathrooms
- Dual Vanity Sinks in Primary Bathroom
- Bathtub With Separate Shower Stall
Pool
- Heated Pool
- Above Ground Spa
Outdoor Features
- Covered patio or porch
- Built-In Barbecue
Schools
- Basha Elementary School
- Bogle Junior High School
- Hamilton High School
Utilities
- Central Air
- Heating System Uses Natural Gas
- Water Softener
- High Speed Internet
- Cable TV Available
Listing and Financial Details
- Tax Lot 45
- Assessor Parcel Number 303-40-544
Community Details
Overview
- Association fees include ground maintenance
- Fox Crossing Association, Phone Number (480) 704-2900
- Fox Crossing Unit 3 Subdivision
Recreation
- Community Playground
- Bike Trail
Ownership History
Purchase Details
Home Financials for this Owner
Home Financials are based on the most recent Mortgage that was taken out on this home.Purchase Details
Home Financials for this Owner
Home Financials are based on the most recent Mortgage that was taken out on this home.Purchase Details
Purchase Details
Home Financials for this Owner
Home Financials are based on the most recent Mortgage that was taken out on this home.Purchase Details
Purchase Details
Home Financials for this Owner
Home Financials are based on the most recent Mortgage that was taken out on this home.Purchase Details
Home Financials for this Owner
Home Financials are based on the most recent Mortgage that was taken out on this home.Purchase Details
Home Financials for this Owner
Home Financials are based on the most recent Mortgage that was taken out on this home.Similar Homes in Chandler, AZ
Home Values in the Area
Average Home Value in this Area
Purchase History
| Date | Type | Sale Price | Title Company |
|---|---|---|---|
| Warranty Deed | $556,000 | Old Republic Title Agency | |
| Interfamily Deed Transfer | -- | Old Republic Title Agency | |
| Warranty Deed | $450,000 | Old Republic Title Agency | |
| Interfamily Deed Transfer | -- | None Available | |
| Interfamily Deed Transfer | -- | Stewart Title & Trust Of Pho | |
| Special Warranty Deed | $340,000 | Stewart Title & Trust Of Pho | |
| Trustee Deed | $431,057 | None Available | |
| Warranty Deed | $565,000 | Equity Title Agency Inc | |
| Warranty Deed | -- | Old Republic Title Agency | |
| Corporate Deed | $290,000 | First American Title |
Mortgage History
| Date | Status | Loan Amount | Loan Type |
|---|---|---|---|
| Open | $109,000 | New Conventional | |
| Open | $510,400 | New Conventional | |
| Previous Owner | $420,000 | New Conventional | |
| Previous Owner | $427,500 | New Conventional | |
| Previous Owner | $333,841 | FHA | |
| Previous Owner | $417,000 | Purchase Money Mortgage | |
| Previous Owner | $35,000 | Fannie Mae Freddie Mac | |
| Previous Owner | $230,600 | Unknown | |
| Previous Owner | $229,600 | No Value Available | |
| Previous Owner | $240,000 | New Conventional | |
| Closed | $14,400 | No Value Available |
Property History
| Date | Event | Price | Change | Sq Ft Price |
|---|---|---|---|---|
| 08/21/2020 08/21/20 | Sold | $556,000 | -0.7% | $146 / Sq Ft |
| 07/17/2020 07/17/20 | Pending | -- | -- | -- |
| 07/11/2020 07/11/20 | For Sale | $559,900 | +24.4% | $147 / Sq Ft |
| 07/02/2018 07/02/18 | Sold | $450,000 | -3.2% | $118 / Sq Ft |
| 05/24/2018 05/24/18 | Pending | -- | -- | -- |
| 05/21/2018 05/21/18 | Price Changed | $464,900 | -0.9% | $122 / Sq Ft |
| 04/16/2018 04/16/18 | For Sale | $469,000 | +37.9% | $123 / Sq Ft |
| 04/05/2013 04/05/13 | Sold | $340,000 | -8.1% | $116 / Sq Ft |
| 02/07/2013 02/07/13 | Pending | -- | -- | -- |
| 01/28/2013 01/28/13 | Price Changed | $369,900 | -7.5% | $126 / Sq Ft |
| 12/26/2012 12/26/12 | Price Changed | $399,900 | -7.0% | $136 / Sq Ft |
| 11/25/2012 11/25/12 | Price Changed | $429,900 | -6.5% | $147 / Sq Ft |
| 10/26/2012 10/26/12 | For Sale | $459,900 | -- | $157 / Sq Ft |
Tax History Compared to Growth
Tax History
| Year | Tax Paid | Tax Assessment Tax Assessment Total Assessment is a certain percentage of the fair market value that is determined by local assessors to be the total taxable value of land and additions on the property. | Land | Improvement |
|---|---|---|---|---|
| 2025 | $3,507 | $44,632 | -- | -- |
| 2024 | $3,428 | $42,506 | -- | -- |
| 2023 | $3,428 | $53,070 | $10,610 | $42,460 |
| 2022 | $3,301 | $39,220 | $7,840 | $31,380 |
| 2021 | $3,409 | $37,270 | $7,450 | $29,820 |
| 2020 | $3,387 | $34,970 | $6,990 | $27,980 |
| 2019 | $3,264 | $33,430 | $6,680 | $26,750 |
| 2018 | $3,188 | $32,320 | $6,460 | $25,860 |
| 2017 | $2,971 | $31,320 | $6,260 | $25,060 |
| 2016 | $2,863 | $32,730 | $6,540 | $26,190 |
| 2015 | $2,774 | $29,520 | $5,900 | $23,620 |
Agents Affiliated with this Home
-
S
Seller's Agent in 2020
Scott Dempsey
Redfin Corporation
-
Kalyani Patibandla
K
Buyer's Agent in 2020
Kalyani Patibandla
HomeSmart
(480) 285-3660
8 in this area
50 Total Sales
-
Paul Stetka

Seller's Agent in 2018
Paul Stetka
HomeSmart
(480) 570-5719
52 Total Sales
-
B
Seller's Agent in 2013
Bindiya Cheema
Dynamite Asset Realty
-
David Cheema
D
Seller Co-Listing Agent in 2013
David Cheema
Dynamite Asset Realty
(480) 793-4373
-
Rick Leforce
R
Buyer's Agent in 2013
Rick Leforce
My Home Group
(480) 560-4310
15 Total Sales
Map
Source: Arizona Regional Multiple Listing Service (ARMLS)
MLS Number: 6102153
APN: 303-40-544
- 776 W Carob Way
- 757 W Carob Way
- 853 W Hemlock Way
- 986 W Citrus Way
- 4060 S Emerson St
- 4475 S Basha Rd
- 3682 S Rosemary Dr
- 4077 S Sabrina Dr Unit 30
- 4077 S Sabrina Dr Unit 48
- 4077 S Sabrina Dr Unit 14
- 4077 S Sabrina Dr Unit 81
- 4077 S Sabrina Dr Unit 25
- 3751 S Vista Place
- 3327 S Felix Way
- 923 W Yellowstone Way
- 633 W Aster Ct
- 4050 S Thistle Dr
- 970 W Zion Place
- 974 W Zion Way
- 985 W Zion Place
