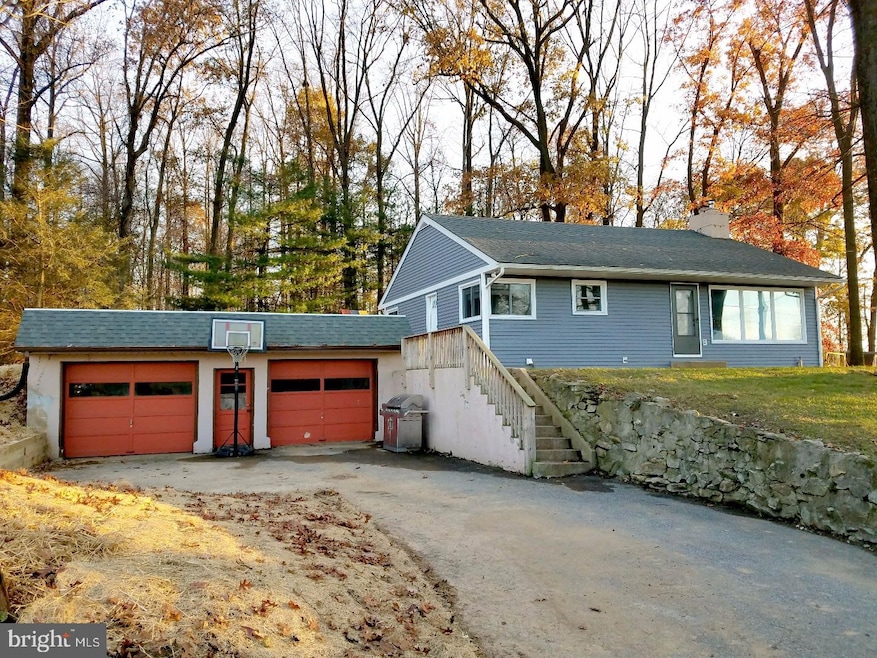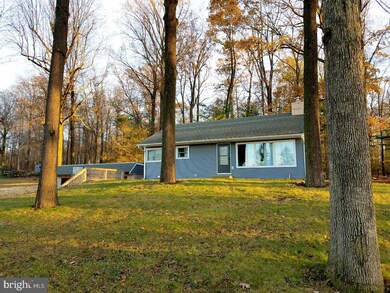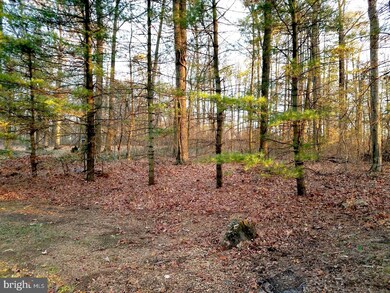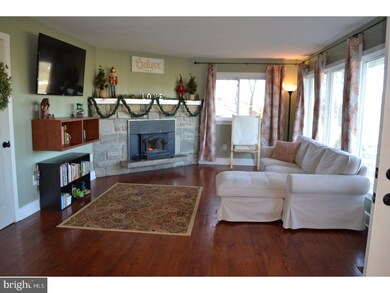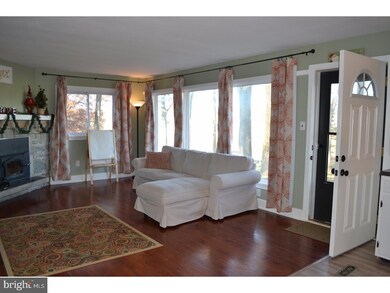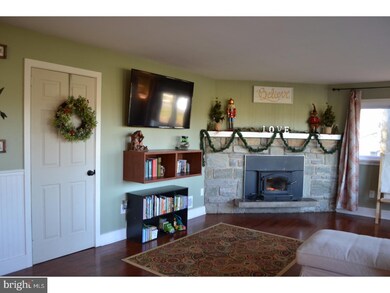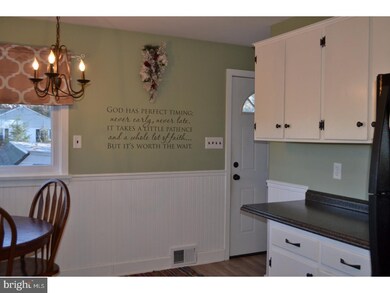793 Zook Rd Atglen, PA 19310
Atglen NeighborhoodHighlights
- Deck
- Wooded Lot
- Wood Flooring
- Wood Burning Stove
- Rambler Architecture
- Attic
About This Home
As of April 2022Adorable single home situated on a beautifully maintained private lot. This very efficient home offers so much to the potential buyer, and is truly 'move-in' ready. Enjoy the hard wood floors that flow throughout the main level, and lead you to an updated and spacious bathroom. Beautiful stone fireplace surround paired with the ambiance and warmth of the wood stove insert. The finished lower level adds plenty of extra living space, and leads to the oversized two car garage. Central air, new windows, new roof are just a few of the upgrades that make this a special home. This fantastic opportunity allows you to just move right in and relax!
Home Details
Home Type
- Single Family
Est. Annual Taxes
- $3,871
Year Built
- Built in 1955
Lot Details
- 0.77 Acre Lot
- Lot Dimensions are 200x209
- West Facing Home
- Level Lot
- Wooded Lot
- Property is in good condition
Parking
- 2 Car Detached Garage
- Driveway
Home Design
- Rambler Architecture
- Brick Foundation
- Pitched Roof
- Shingle Roof
- Vinyl Siding
Interior Spaces
- Property has 1 Level
- Wood Burning Stove
- Stone Fireplace
- Family Room
- Living Room
- Laundry Room
- Attic
Kitchen
- Eat-In Kitchen
- Butlers Pantry
Flooring
- Wood
- Tile or Brick
- Vinyl
Bedrooms and Bathrooms
- 2 Bedrooms
- En-Suite Primary Bedroom
- 1 Full Bathroom
Basement
- Basement Fills Entire Space Under The House
- Exterior Basement Entry
- Laundry in Basement
Schools
- Octorara Elementary And Middle School
- Octorara Area High School
Utilities
- Forced Air Heating and Cooling System
- Heating System Uses Oil
- 200+ Amp Service
- Well
- Electric Water Heater
- On Site Septic
- Cable TV Available
Additional Features
- Energy-Efficient Windows
- Deck
Community Details
- No Home Owners Association
Listing and Financial Details
- Tax Lot 0022
- Assessor Parcel Number 36-04 -0022
Ownership History
Purchase Details
Home Financials for this Owner
Home Financials are based on the most recent Mortgage that was taken out on this home.Purchase Details
Home Financials for this Owner
Home Financials are based on the most recent Mortgage that was taken out on this home.Purchase Details
Home Financials for this Owner
Home Financials are based on the most recent Mortgage that was taken out on this home.Map
Home Values in the Area
Average Home Value in this Area
Purchase History
| Date | Type | Sale Price | Title Company |
|---|---|---|---|
| Deed | $195,000 | -- | |
| Deed | $175,000 | None Available |
Mortgage History
| Date | Status | Loan Amount | Loan Type |
|---|---|---|---|
| Open | $281,150 | New Conventional | |
| Closed | $164,000 | New Conventional | |
| Closed | $175,500 | New Conventional | |
| Previous Owner | $133,000 | New Conventional | |
| Previous Owner | $140,000 | Purchase Money Mortgage | |
| Previous Owner | $17,500 | Unknown | |
| Previous Owner | $156,000 | Credit Line Revolving |
Property History
| Date | Event | Price | Change | Sq Ft Price |
|---|---|---|---|---|
| 04/29/2022 04/29/22 | Sold | $300,100 | +20.0% | $180 / Sq Ft |
| 03/21/2022 03/21/22 | Pending | -- | -- | -- |
| 03/17/2022 03/17/22 | For Sale | $250,000 | +28.2% | $150 / Sq Ft |
| 12/28/2017 12/28/17 | Sold | $195,000 | 0.0% | $125 / Sq Ft |
| 11/26/2017 11/26/17 | Pending | -- | -- | -- |
| 11/25/2017 11/25/17 | For Sale | $195,000 | -- | $125 / Sq Ft |
Tax History
| Year | Tax Paid | Tax Assessment Tax Assessment Total Assessment is a certain percentage of the fair market value that is determined by local assessors to be the total taxable value of land and additions on the property. | Land | Improvement |
|---|---|---|---|---|
| 2024 | $4,486 | $83,330 | $20,740 | $62,590 |
| 2023 | $4,295 | $114,470 | $20,740 | $93,730 |
| 2022 | $4,114 | $83,330 | $20,740 | $62,590 |
| 2021 | $4,028 | $83,330 | $20,740 | $62,590 |
| 2020 | $3,980 | $83,330 | $20,740 | $62,590 |
| 2019 | $3,909 | $83,330 | $20,740 | $62,590 |
| 2018 | $3,871 | $83,330 | $20,740 | $62,590 |
| 2017 | $3,800 | $83,330 | $20,740 | $62,590 |
| 2016 | $330 | $83,330 | $20,740 | $62,590 |
| 2015 | $330 | $83,330 | $20,740 | $62,590 |
| 2014 | $330 | $83,330 | $20,740 | $62,590 |
Source: Bright MLS
MLS Number: 1004226601
APN: 36-004-0022.0000
- 5419 Strasburg Rd
- 110 Broad St
- 13 Upper Valley Rd
- 2030 Swan Rd
- 321 Brook Rd
- 300 Brook Rd
- 602 Cattail Rd
- 5791 W Lincoln Hwy
- 5501 Deer Path Ln
- 849 Longview Ln
- 5495 Deer Path Ln
- 0 Lenover Hill Rd
- 798 Stonewood Dr
- 5830 Hilltop Ln
- 769 Lime Quarry Rd
- 748 Azalea Ln
- 765 Dogwood Ln
- 702 Lime Quarry Rd
- 3058 Bailey Crossroads Rd
- 5325 Lincoln Hwy
