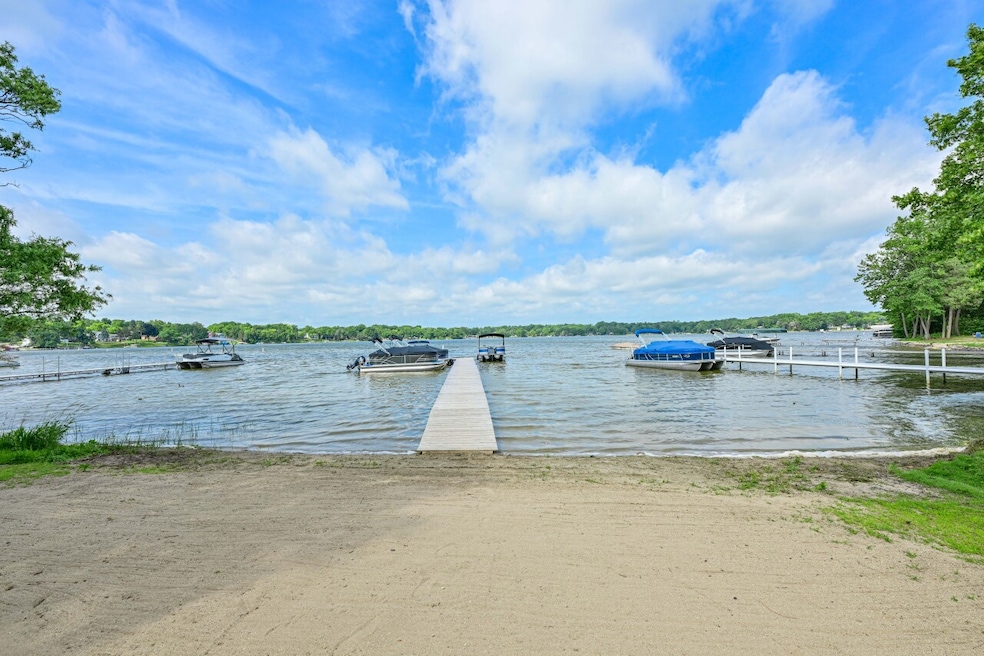
7930 Park St Burlington, WI 53105
Highlights
- Water Views
- Spa
- Contemporary Architecture
- Winkler Elementary School Rated A-
- Open Floorplan
- 5-minute walk to Louis Fago Park
About This Home
As of July 2025Welcome to ''Summer Haven'' on Bohners' Lake, a slice of ''heaven'' which includes the use of a pier, private beach, & grassy area for all your waterfront needs. The home has been completely renovated in 2019, a sleek, chic main LR w/ WB FP, & a kitchen DR combo will satisfy any chef. The tiled backsplash reaches the ceiling with a spa-like beachy feeling. The expansive windows allow the sun to shine throughout this home for an enlightening environment. An En-Suite BA w/ jetted tub and tiled surround is attached to a Primary BR w/ 2 WIC's. The LL offers a rec area & a fully tiled shower. Gaze at the stars out of your hot tub or cook smores at your built-in firepit. Elaborate stone cascades make you feel as though you are in a rock garden from paradise. The 30x26 garage offers a bonus room.
Last Agent to Sell the Property
Shorewest Realtors, Inc. Brokerage Email: PropertyInfo@shorewest.com License #56106-90 Listed on: 07/01/2025

Home Details
Home Type
- Single Family
Est. Annual Taxes
- $3,616
Lot Details
- 0.28 Acre Lot
- Rural Setting
- Wooded Lot
Parking
- 3 Car Detached Garage
- Garage Door Opener
- Unpaved Parking
Home Design
- Contemporary Architecture
- Vinyl Siding
Interior Spaces
- 2-Story Property
- Open Floorplan
- Water Views
Kitchen
- Oven
- Range
- Microwave
- Freezer
- Dishwasher
Bedrooms and Bathrooms
- 2 Bedrooms
- Walk-In Closet
Laundry
- Dryer
- Washer
Finished Basement
- Basement Fills Entire Space Under The House
- Basement Ceilings are 8 Feet High
- Block Basement Construction
- Finished Basement Bathroom
Schools
- Nettie E Karcher Middle School
- Burlington High School
Utilities
- Forced Air Heating and Cooling System
- Heating System Uses Natural Gas
- High Speed Internet
Additional Features
- Level Entry For Accessibility
- Spa
Community Details
- Property has a Home Owners Association
- Summer Haven Subdivision
Listing and Financial Details
- Assessor Parcel Number 002021917153000
Ownership History
Purchase Details
Home Financials for this Owner
Home Financials are based on the most recent Mortgage that was taken out on this home.Purchase Details
Home Financials for this Owner
Home Financials are based on the most recent Mortgage that was taken out on this home.Similar Homes in Burlington, WI
Home Values in the Area
Average Home Value in this Area
Purchase History
| Date | Type | Sale Price | Title Company |
|---|---|---|---|
| Deed | $63,500 | Heritage Title Services Inc | |
| Warranty Deed | $63,500 | Heritage Title Services Inc | |
| Warranty Deed | $100,000 | None Available |
Mortgage History
| Date | Status | Loan Amount | Loan Type |
|---|---|---|---|
| Open | $108,000 | Credit Line Revolving | |
| Closed | $142,000 | New Conventional | |
| Closed | $50,000 | Credit Line Revolving | |
| Closed | $120,000 | New Conventional | |
| Closed | $120,650 | New Conventional | |
| Previous Owner | $7,119 | Unknown | |
| Previous Owner | $80,105 | Unknown | |
| Previous Owner | $95,000 | New Conventional |
Property History
| Date | Event | Price | Change | Sq Ft Price |
|---|---|---|---|---|
| 07/18/2025 07/18/25 | Sold | $350,000 | +0.3% | $248 / Sq Ft |
| 07/01/2025 07/01/25 | For Sale | $349,000 | -- | $248 / Sq Ft |
Tax History Compared to Growth
Tax History
| Year | Tax Paid | Tax Assessment Tax Assessment Total Assessment is a certain percentage of the fair market value that is determined by local assessors to be the total taxable value of land and additions on the property. | Land | Improvement |
|---|---|---|---|---|
| 2024 | $3,617 | $277,700 | $51,100 | $226,600 |
| 2023 | $3,451 | $277,700 | $51,100 | $226,600 |
| 2022 | $3,266 | $277,700 | $51,100 | $226,600 |
| 2021 | $2,511 | $144,800 | $48,300 | $96,500 |
| 2020 | $2,514 | $144,800 | $48,300 | $96,500 |
| 2019 | $2,574 | $144,800 | $48,300 | $96,500 |
| 2018 | $2,191 | $129,800 | $48,300 | $81,500 |
| 2017 | $2,284 | $129,800 | $48,300 | $81,500 |
| 2016 | $2,194 | $129,800 | $48,300 | $81,500 |
| 2015 | $2,021 | $129,800 | $48,300 | $81,500 |
| 2014 | $2,003 | $129,800 | $48,300 | $81,500 |
| 2013 | $2,254 | $129,800 | $48,300 | $81,500 |
Agents Affiliated with this Home
-
Renata Greeley
R
Seller's Agent in 2025
Renata Greeley
Shorewest Realtors, Inc.
(800) 434-7350
20 in this area
365 Total Sales
-
Rees Beguhl

Buyer's Agent in 2025
Rees Beguhl
RE/MAX
(262) 721-5134
2 in this area
32 Total Sales
Map
Source: Metro MLS
MLS Number: 1924680
APN: 002-021917153000
- 33110 Store St
- 33826 S Lakeshore Dr
- 8444 Fish Hatchery Rd
- 8041 W Lakeshore Dr
- 34300 Grand Blvd
- 7950 Greendale Ave
- 8300 Fishman Rd
- 8111 Fishman Rd
- Lt16 Fishman Rd
- 34116 Valley Dr
- 8106 Monroe St
- Lt1 S Teut Rd
- 7411 Pine Ridge Dr
- Lts1-3 Fish Hatchery Rd
- 8020 Ridgeway Dr
- Lt0 Yahnke Rd
- 30847 Sun Ct
- Lt1 Hillcrest Dr
- 6444 Brever Rd
- 732 S Pine St
