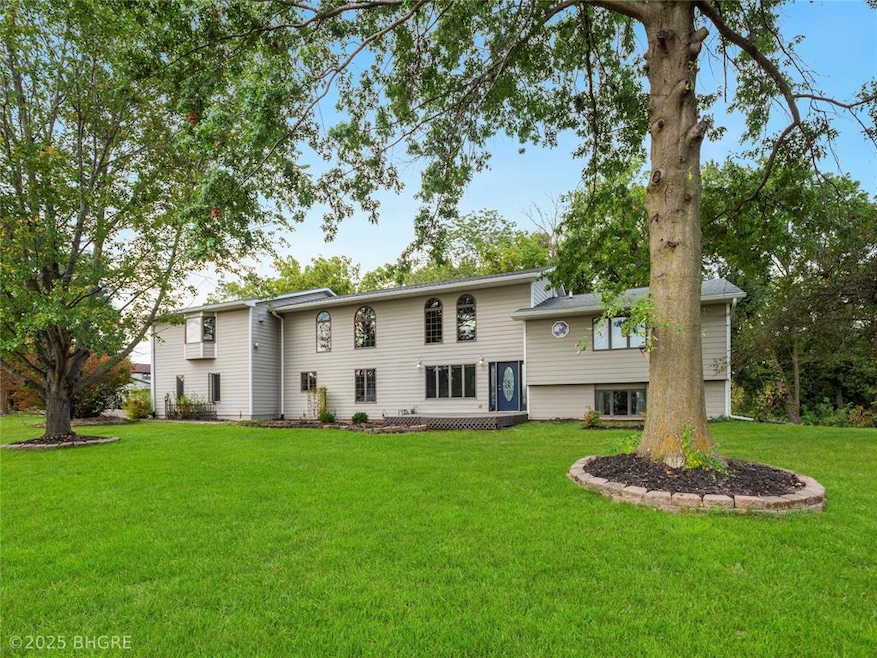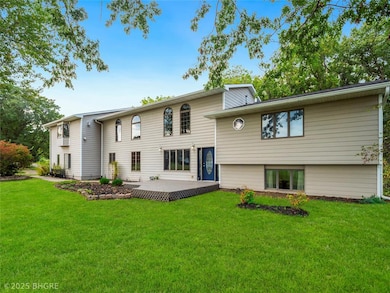7930 SE Vandalia Dr Runnells, IA 50237
Estimated payment $4,053/month
Highlights
- Deck
- Wood Flooring
- Eat-In Kitchen
- Runnells Elementary School Rated A-
- No HOA
- Forced Air Heating and Cooling System
About This Home
Welcome to your private retreat in Runnells! Nestled on over 3.5 acres along Vandalia Road, this 4-bedroom, 21⁄2-bath home offers more than 3,500 sq ft of living space with a perfect flow for entertaining and all on a hard-surface road. The expansive living room sets the stage for gatherings, flowing into the massive custom kitchen with premium cabinetry and countertops. Upstairs, the master suite retreat boasts a spa-inspired bath, large walk-in closet, and access to a cozy loft living area, an ideal spot to sip your morning coffee while gazing through arched windows at the peaceful countryside. The lower level features a spacious family/game room perfect for a pool table or watching the big game. Additional perks include extra garages on site, offering plenty of space for workshops, hobbies, or even your own chicken coop setup. With thoughtful design, abundant storage, and space inside and out, this home blends elegance, comfort, and rural freedom.
Home Details
Home Type
- Single Family
Est. Annual Taxes
- $7,445
Year Built
- Built in 1985
Lot Details
- 3.66 Acre Lot
- Irregular Lot
- Property is zoned RR
Home Design
- Block Foundation
- Asphalt Shingled Roof
- Vinyl Siding
Interior Spaces
- 3,698 Sq Ft Home
- 2-Story Property
- Electric Fireplace
- Drapes & Rods
- Family Room Downstairs
- Dining Area
- Fire and Smoke Detector
- Finished Basement
Kitchen
- Eat-In Kitchen
- Stove
- Microwave
- Dishwasher
Flooring
- Wood
- Carpet
- Laminate
- Tile
- Luxury Vinyl Plank Tile
Bedrooms and Bathrooms
- 4 Bedrooms
Laundry
- Laundry on main level
- Dryer
- Washer
Parking
- 5 Garage Spaces | 2 Attached and 3 Detached
- Driveway
Outdoor Features
- Deck
Utilities
- Forced Air Heating and Cooling System
- Septic Tank
Community Details
- No Home Owners Association
Listing and Financial Details
- Assessor Parcel Number 22000422502000
Map
Home Values in the Area
Average Home Value in this Area
Tax History
| Year | Tax Paid | Tax Assessment Tax Assessment Total Assessment is a certain percentage of the fair market value that is determined by local assessors to be the total taxable value of land and additions on the property. | Land | Improvement |
|---|---|---|---|---|
| 2025 | $6,942 | $571,500 | $109,900 | $461,600 |
| 2024 | $6,942 | $485,820 | $64,520 | $421,300 |
| 2023 | $6,392 | $520,200 | $98,900 | $421,300 |
| 2022 | $6,312 | $404,600 | $78,800 | $325,800 |
| 2021 | $5,878 | $404,600 | $78,800 | $325,800 |
| 2020 | $5,790 | $358,300 | $69,700 | $288,600 |
| 2019 | $5,294 | $358,300 | $69,700 | $288,600 |
| 2018 | $5,322 | $314,800 | $60,100 | $254,700 |
| 2017 | $5,478 | $314,800 | $60,100 | $254,700 |
| 2016 | $5,476 | $290,900 | $54,900 | $236,000 |
| 2015 | $5,476 | $290,900 | $54,900 | $236,000 |
| 2014 | $5,946 | $310,800 | $58,300 | $252,500 |
Property History
| Date | Event | Price | List to Sale | Price per Sq Ft |
|---|---|---|---|---|
| 11/17/2025 11/17/25 | Price Changed | $650,000 | -3.0% | $176 / Sq Ft |
| 11/03/2025 11/03/25 | Price Changed | $669,900 | -0.7% | $181 / Sq Ft |
| 10/14/2025 10/14/25 | Price Changed | $674,900 | -1.5% | $183 / Sq Ft |
| 10/02/2025 10/02/25 | For Sale | $685,000 | -- | $185 / Sq Ft |
Purchase History
| Date | Type | Sale Price | Title Company |
|---|---|---|---|
| Warranty Deed | $229,500 | -- |
Mortgage History
| Date | Status | Loan Amount | Loan Type |
|---|---|---|---|
| Open | $183,920 | Fannie Mae Freddie Mac |
Source: Des Moines Area Association of REALTORS®
MLS Number: 727307
APN: 220-00422502000
- 7820 SE Vandalia Dr
- 3350 SE 82nd St
- 7295 SE Vandalia Dr
- 3356 SE 82nd St
- 2511 SE 82nd St
- 2496 SE 83rd Ct
- 7086 SE 29th Ave
- 3320 SE 96th St
- 3380 SE 96th St
- 6317 SE Vandalia Dr
- 6373 SE Vandalia Dr
- 7046 SE 7th Ave
- 6922 SE 7th Ave
- 6918 SE 7th Ave
- 6806 SE 7th Ave
- 6802 SE 7th Ave
- 5792 Arbor Hills Ct
- 5736 Arbor Hills Ct
- 5766 Arbor Springs Dr
- 6121 SE 104th St
- 840 Bellflower Dr
- 770 NE 70th St
- 5790 Vision Dr
- 1220 Hardin Dr
- 600-620 John Goodhue Dr
- 5756 Basswood Ln
- 799 NE 60th St
- 405 Hillside Ct
- 5327 Jennifer Dr
- 4645 E Oakwood Dr
- 935 Sherrylynn Blvd
- 90 Keeneland Ct
- 595 N Pleasant Hill Blvd
- 526 43rd St SW
- 660 N Pleasant Hill Blvd
- 770 N Pleasant Hill Blvd
- 7000 Lake Hill Dr
- 7000 Lake Hill Dr
- 7000 Lake Hill Dr
- 7000 Lake Hill Dr







